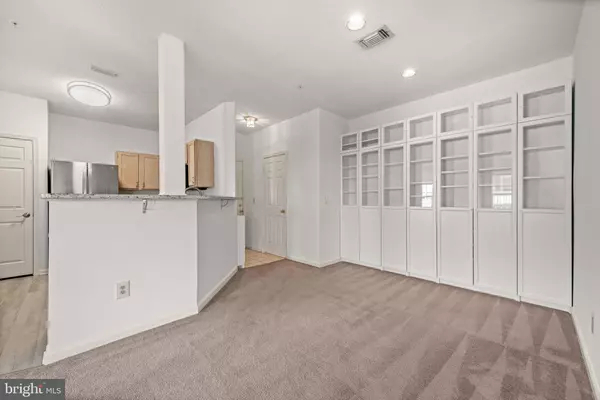$308,000
$308,000
For more information regarding the value of a property, please contact us for a free consultation.
14304 ROSY LN #22 Centreville, VA 20121
2 Beds
2 Baths
966 SqFt
Key Details
Sold Price $308,000
Property Type Condo
Sub Type Condo/Co-op
Listing Status Sold
Purchase Type For Sale
Square Footage 966 sqft
Price per Sqft $318
Subdivision Sanderling
MLS Listing ID VAFX2147618
Sold Date 11/08/23
Style Contemporary
Bedrooms 2
Full Baths 1
Half Baths 1
Condo Fees $495/mo
HOA Y/N N
Abv Grd Liv Area 966
Originating Board BRIGHT
Year Built 1994
Annual Tax Amount $2,898
Tax Year 2023
Property Description
Welcome to your new home in Centreville, VA! This stunning 966 sqft condo, built in 1994, is the perfect blend of modern updates and classic charm. With 2 bedrooms and 1.5 bathrooms, this spacious unit provides ample room for all your needs.
Step inside and be greeted by the open-concept layout, creating a seamless flow between the living, dining, and kitchen areas. The built-in bookcases in the dining area add a touch of elegance and provide a convenient space for displaying your favorite books or decor.
The main bathroom has been beautifully updated with a granite top vanity and luxury vinyl plank floor, giving it a luxurious and contemporary feel. You'll also find a washer and dryer conveniently located in the unit, making laundry day a breeze.
The gourmet kitchen is a chef's dream, featuring Colonial White granite countertops with a breakfast bar, stainless steel appliances, a built-in microwave, a gas stove/oven, and a high-end refrigerator with a water & ice dispenser and a pull-out freezer. Whether you're hosting a dinner party or simply enjoying a quiet meal at home, this kitchen has everything you need.
Additional features of this apartment include a gas fireplace with glass doors, recessed lights, a main bedroom with a large walk-in closet, a private balcony, 1 assigned parking space, and 1 storage closet.
The Sanderling is a garden-style condominium community consisting of 318 units located within fourteen (14) two and three-story buildings. Conveniently located off Machen Road in Centreville, VA with easy access to Interstate 66 and Routes 28 and 29 and nearby Dulles Airport, Fair Oaks Shopping Center, Tysons Corner, and Washington DC. Mature trees, lush landscaping, walking trails, plenty of green space, and ample parking for residents and their guests are just a few of The Sanderling's amenities. Residents will also enjoy a newly renovated outdoor pool and hot tub, fitness center, clubhouse, open gym court, koi pond, and lake views. The community also has a dedicated onsite Management staff available to assist in the daily operations of the condominium association.
Don't miss out on the opportunity to make this beautiful condo your new home. Contact us today to schedule a tour and experience the comfort and convenience this property has to offer.
Location
State VA
County Fairfax
Zoning 312
Rooms
Main Level Bedrooms 2
Interior
Hot Water Natural Gas
Heating Central
Cooling Central A/C
Fireplaces Number 1
Fireplace Y
Heat Source Natural Gas
Exterior
Garage Spaces 1.0
Amenities Available Club House, Common Grounds, Exercise Room, Fitness Center, Pool - Outdoor
Waterfront N
Water Access N
Accessibility None
Parking Type Parking Lot
Total Parking Spaces 1
Garage N
Building
Story 1
Unit Features Garden 1 - 4 Floors
Sewer Public Sewer
Water Public
Architectural Style Contemporary
Level or Stories 1
Additional Building Above Grade, Below Grade
New Construction N
Schools
Elementary Schools Centre Ridge
Middle Schools Liberty
High Schools Centreville
School District Fairfax County Public Schools
Others
Pets Allowed Y
HOA Fee Include Common Area Maintenance,Pool(s),Lawn Maintenance,Trash,Recreation Facility,Management,Health Club
Senior Community No
Tax ID 0543 22200022
Ownership Condominium
Special Listing Condition Standard
Pets Description Cats OK, Dogs OK
Read Less
Want to know what your home might be worth? Contact us for a FREE valuation!

Our team is ready to help you sell your home for the highest possible price ASAP

Bought with Maren Reynolds • Keller Williams Realty






