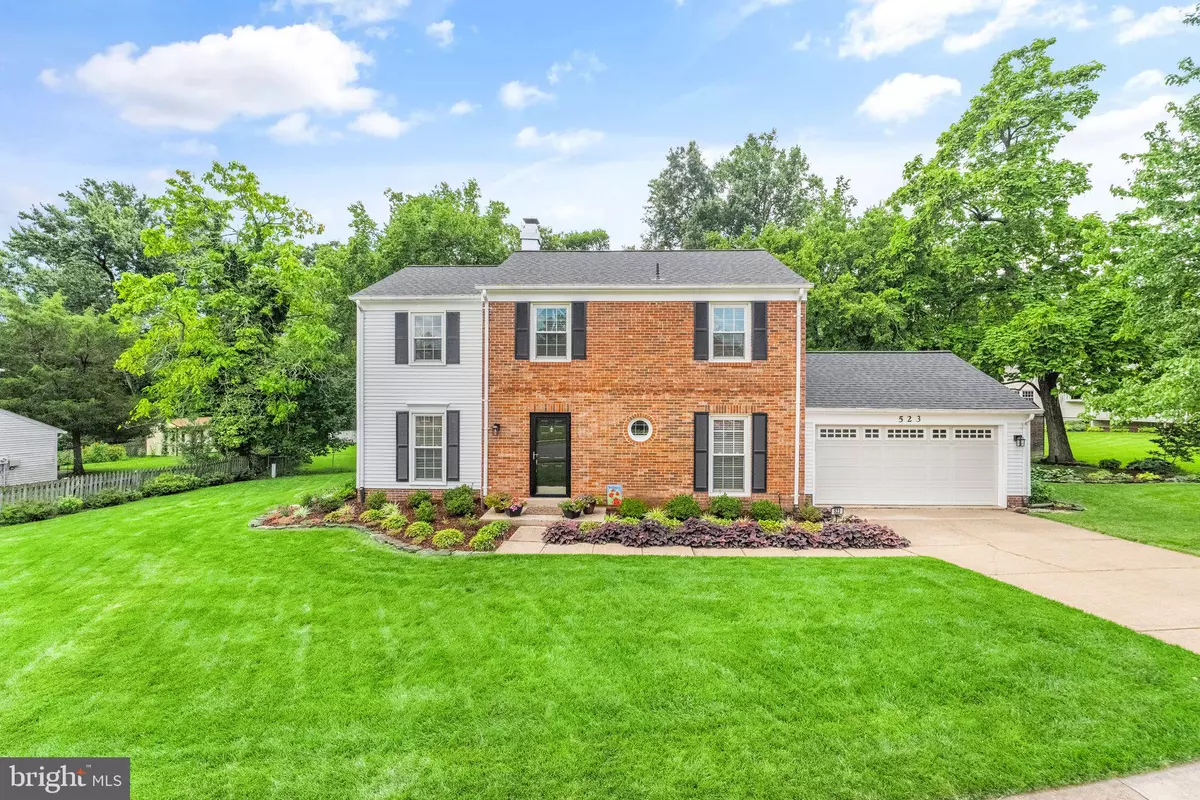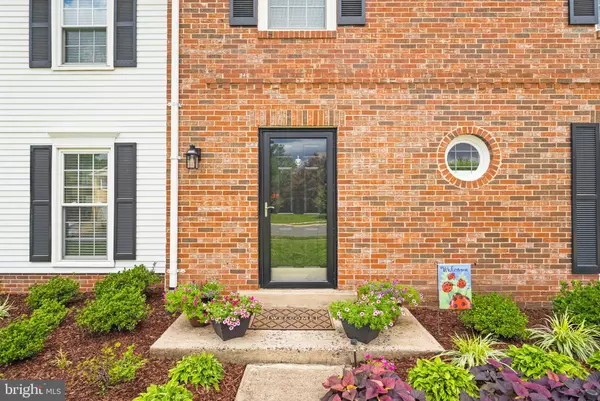$675,000
$675,000
For more information regarding the value of a property, please contact us for a free consultation.
523 FILLMORE ST Herndon, VA 20170
4 Beds
3 Baths
1,754 SqFt
Key Details
Sold Price $675,000
Property Type Single Family Home
Sub Type Detached
Listing Status Sold
Purchase Type For Sale
Square Footage 1,754 sqft
Price per Sqft $384
Subdivision Chelmsford
MLS Listing ID VAFX2143144
Sold Date 10/10/23
Style Colonial
Bedrooms 4
Full Baths 2
Half Baths 1
HOA Y/N N
Abv Grd Liv Area 1,754
Originating Board BRIGHT
Year Built 1975
Annual Tax Amount $6,987
Tax Year 2023
Lot Size 0.308 Acres
Acres 0.31
Property Description
Welcome to 523 Fillmore Street! This charming single-family home, nestled on a spacious 1/3-acre lot, will be sure to please. Boasting four bedrooms, two and a half baths, and a two-car garage. Offering comfortable and convenient living just minutes from downtown Herndon. The curb appeal is fantastic, with impeccable landscaping and sidewalk streets in a desirable neighborhood and just steps from Herndon elementary school. Immaculate and move-in ready with neutral paint, plush carpet, and wood laminate flooring. On the main level, you will find a welcoming foyer with an updated powder room, a large living room with wood burning fireplace, a separate dining room, and a cozy family room off of the kitchen. The laundry closet is off of the kitchen, and through the kitchen, there is access to the oversized 2-car garage. The family room has a sliding glass door that leads to the amazing backyard, ready for entertaining! Upstairs you will find four generous-sized bedrooms and two full bathrooms with updated vanities, fixtures, and tile floor. The primary bedroom has a walk-in closet and ensuite full bath. Numerous updates throughout - Roof 2022, A/C 2014. Don't miss this excellent opportunity to own a single family on an impressive lot.
Location
State VA
County Fairfax
Zoning 804
Rooms
Other Rooms Living Room, Dining Room, Primary Bedroom, Bedroom 2, Bedroom 3, Bedroom 4, Kitchen, Family Room
Interior
Interior Features Kitchen - Table Space, Dining Area, Primary Bath(s), Floor Plan - Traditional
Hot Water Electric
Heating Baseboard - Electric
Cooling Central A/C
Fireplaces Number 1
Fireplaces Type Screen
Equipment Dishwasher, Disposal, Dryer, Exhaust Fan, Refrigerator, Washer, Stove
Fireplace Y
Window Features Screens,Storm
Appliance Dishwasher, Disposal, Dryer, Exhaust Fan, Refrigerator, Washer, Stove
Heat Source Electric
Laundry Main Floor
Exterior
Garage Garage - Front Entry, Garage Door Opener, Inside Access
Garage Spaces 2.0
Waterfront N
Water Access N
View Garden/Lawn
Roof Type Composite
Accessibility None
Road Frontage City/County
Parking Type Off Street, Attached Garage, Driveway
Attached Garage 2
Total Parking Spaces 2
Garage Y
Building
Lot Description Premium, Trees/Wooded
Story 2
Foundation Slab
Sewer Public Sewer
Water Public
Architectural Style Colonial
Level or Stories 2
Additional Building Above Grade, Below Grade
New Construction N
Schools
Elementary Schools Herndon
Middle Schools Herndon
High Schools Herndon
School District Fairfax County Public Schools
Others
Senior Community No
Tax ID 0104 16 0001
Ownership Fee Simple
SqFt Source Assessor
Security Features Fire Detection System
Acceptable Financing Conventional, FHA, VA, Cash
Listing Terms Conventional, FHA, VA, Cash
Financing Conventional,FHA,VA,Cash
Special Listing Condition Standard
Read Less
Want to know what your home might be worth? Contact us for a FREE valuation!

Our team is ready to help you sell your home for the highest possible price ASAP

Bought with Deborah Anguizola • Compass






