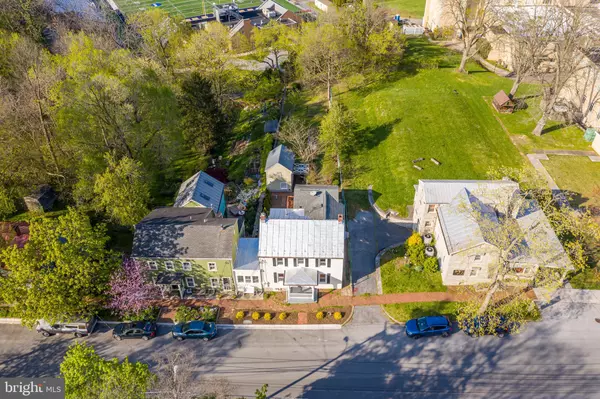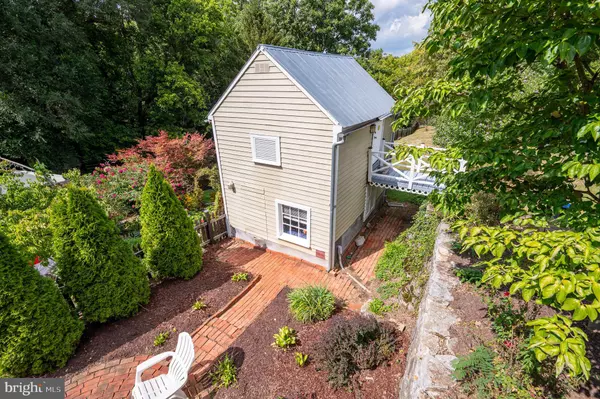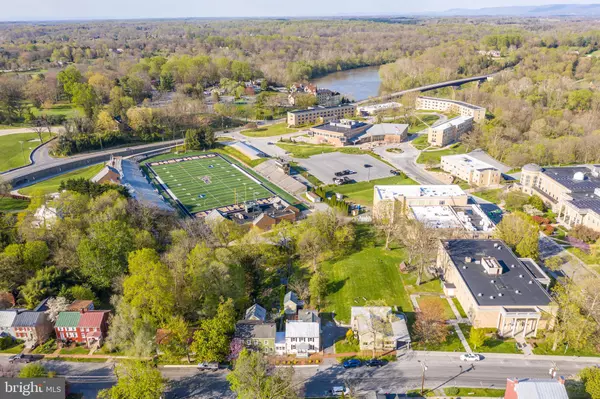$565,000
$585,000
3.4%For more information regarding the value of a property, please contact us for a free consultation.
103 W HIGH ST Shepherdstown, WV 25443
3 Beds
2 Baths
2,445 SqFt
Key Details
Sold Price $565,000
Property Type Single Family Home
Sub Type Twin/Semi-Detached
Listing Status Sold
Purchase Type For Sale
Square Footage 2,445 sqft
Price per Sqft $231
Subdivision Shepherdstown Corporation
MLS Listing ID WVJF2008690
Sold Date 10/05/23
Style Colonial
Bedrooms 3
Full Baths 2
HOA Y/N N
Abv Grd Liv Area 2,445
Originating Board BRIGHT
Year Built 1890
Annual Tax Amount $1,636
Tax Year 2022
Lot Size 9,683 Sqft
Acres 0.22
Property Sub-Type Twin/Semi-Detached
Property Description
Charming, fabulously upgraded home and 2 level guest cottage one walkable block from historic Shepherdstown has it all!
The two properties are assessed as follows:
1890 main house, 1,959 sq ft above grade
1966 guest cottage, 486 sq ft above grade
Superb location walkable to cultural events and shops, restaurants, offering a truly beautiful interior plus attractively landscaped grounds.
This light filled multi level home has been thoughtfully redesigned, featuring warm hardwood floors throughout main living areas, a main floor bedroom, closet and full bath w laundry area. Upstairs you will find 2 more sunny bedrooms and spacious full bath w plenty of windows.
You'll love the gorgeously upgraded eat-in slate tiled Kitchen w handsome, extra large center island, vaulted ceiling, granite counters, gas range, pantry w roll out drawers, broom closet, a wet bar island
with under cabinetry and artisanal lighting.
There is a gracious living room, formal dining room, and delightful step-down to family room off the kitchen, which has tall windows all around and sliders that open to private back deck. Stairs lead from upper deck to lower level yards and patio.
A private den/library/ofc sanctuary off the liv room with built in floor-to-ceiling wall of book shelves is a special feature. A fully floored walkable upper attic is great for extra storage space.
The lower level is a walk out basement with sink and shelving, leading to a delightful custom laid brick patio and water feature/pond, with plenty of space under the upper deck for storing bikes and kayaks or
yard tools and equipment.
A charming, separate Cottage awaits you down the path through the peaceful, artistically landscaped backyard of the property!!
Landscaping features include Dogwoods and seasonal gardens of Hyacinth, Jonquils, Phlox, Irises and Day Lilies planned to enhance the grounds.
A truly sublime neighborhood where you can walk to a coffee shop or cafe for breakfast, lunch or a variety of restaurants for dining; a renowned offering of local artisan and crafters' shops, a delightful well known book store, and walk or bike to Shepherd University with its many cultural events and classes.
Hike and bike on the C&O or take your kayaks and tubes to the Potomac River for a day of fun within 5 min drive.
A rare opportunity to live in the sought after lifestyle and town of Shepherdstown, where your neighbors know and care about each other and the nationally renowned village itself.
Location
State WV
County Jefferson
Zoning 101
Rooms
Other Rooms Living Room, Dining Room, Sitting Room, Kitchen, Family Room
Basement Poured Concrete, Unfinished, Workshop
Main Level Bedrooms 1
Interior
Interior Features Attic, Carpet, Formal/Separate Dining Room, Kitchen - Gourmet, Kitchen - Island, Recessed Lighting, Upgraded Countertops
Hot Water Electric
Heating Heat Pump(s), Forced Air
Cooling Central A/C
Flooring Hardwood
Fireplaces Number 1
Fireplaces Type Gas/Propane
Fireplace Y
Heat Source Electric, Oil, Propane - Owned
Exterior
Exterior Feature Deck(s)
Water Access N
Roof Type Metal
Accessibility None
Porch Deck(s)
Garage N
Building
Story 3
Foundation Stone
Sewer Public Sewer
Water Public
Architectural Style Colonial
Level or Stories 3
Additional Building Above Grade, Below Grade
New Construction N
Schools
Elementary Schools Shepherdstown
Middle Schools Shepherdstown
High Schools Jefferson
School District Jefferson County Schools
Others
Senior Community No
Tax ID 10 1001800000000
Ownership Fee Simple
SqFt Source Assessor
Acceptable Financing Cash, Conventional, FHA, VA, USDA
Listing Terms Cash, Conventional, FHA, VA, USDA
Financing Cash,Conventional,FHA,VA,USDA
Special Listing Condition Standard
Read Less
Want to know what your home might be worth? Contact us for a FREE valuation!

Our team is ready to help you sell your home for the highest possible price ASAP

Bought with Christine M Adkins • EXP Realty, LLC





