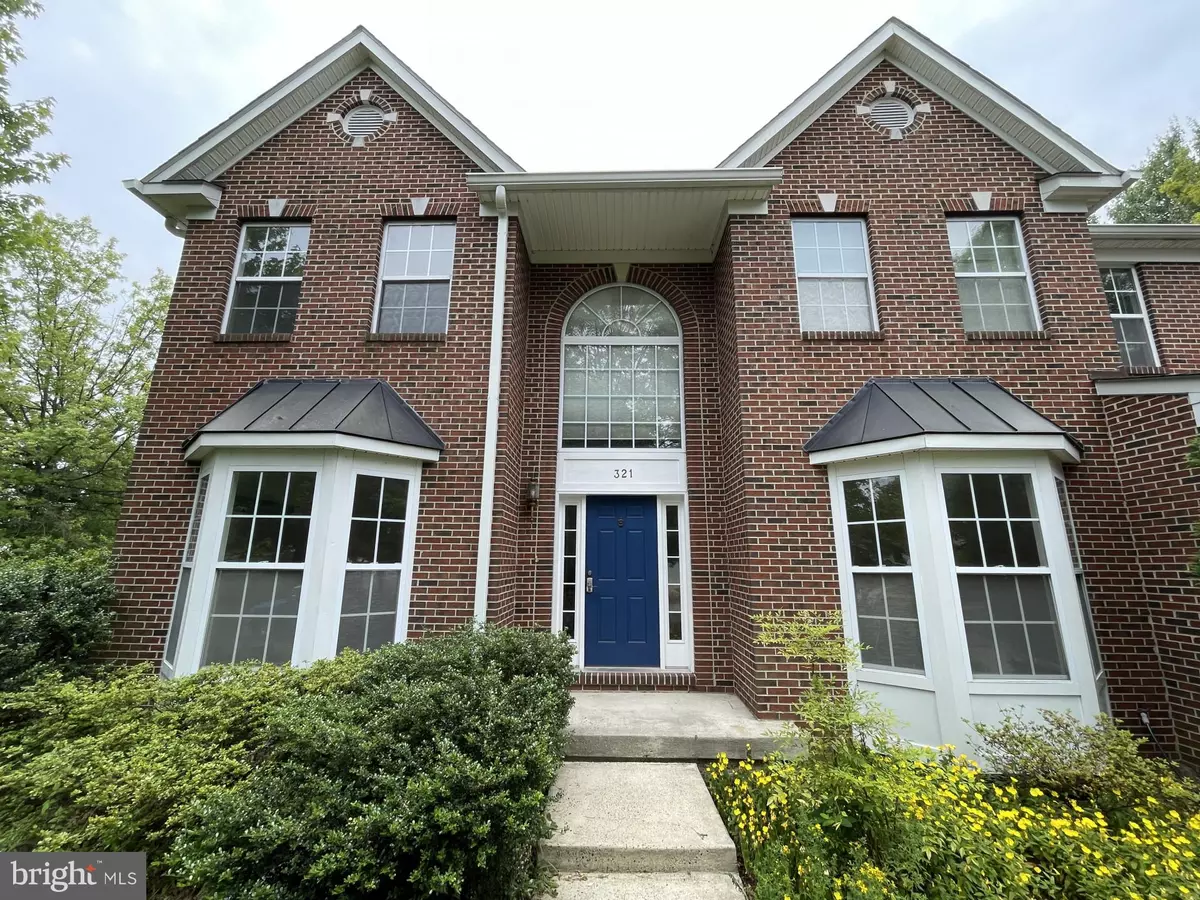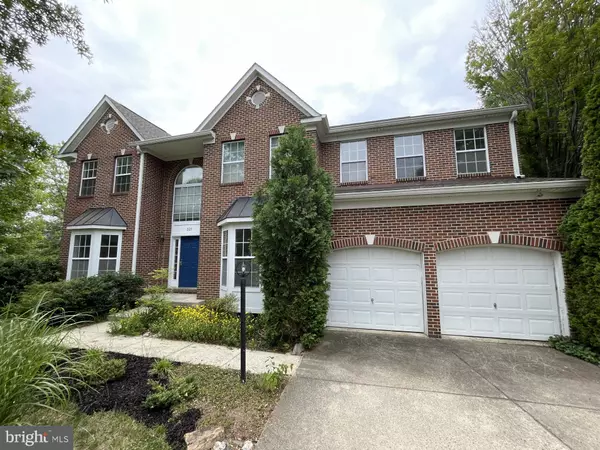$840,000
$917,000
8.4%For more information regarding the value of a property, please contact us for a free consultation.
321 ALABAMA DR Herndon, VA 20170
5 Beds
3 Baths
3,526 SqFt
Key Details
Sold Price $840,000
Property Type Single Family Home
Sub Type Detached
Listing Status Sold
Purchase Type For Sale
Square Footage 3,526 sqft
Price per Sqft $238
Subdivision Van Buren Estates
MLS Listing ID VAFX2132466
Sold Date 09/29/23
Style Traditional
Bedrooms 5
Full Baths 2
Half Baths 1
HOA Fees $5/mo
HOA Y/N Y
Abv Grd Liv Area 3,526
Originating Board BRIGHT
Year Built 1999
Annual Tax Amount $11,061
Tax Year 2023
Lot Size 0.280 Acres
Acres 0.28
Property Description
This 5 bedroom home is a good option for work from home or
a hybrid work situation. There is a two story entrance area with an adjacent office/study,
and a living room that flows into the dining room. The kitchen has been renovated and
features two pantries, one of pantries has an Elfa storage system. The original gas line for
the previous gas cooktop is still in place. The kitchen opens to the large family room. There
is plenty of shared space, as well as room to create privacy and have separate work spaces.
FIOS fiber internet connection is installed. The location has good access to Reston Town
Center, Tysons and downtown DC. Dulles airport is 10 minutes away. The Herndon metro
station is approximately .6 miles from this home. There are many restaurants, grocery
stores and gyms nearby. The W&OD trail and two public parks are nearby. The fenced
backyard is dog-ready. The home is located in a neighborhood of sidewalks and cul-desacs so there are many options for getting exercise with your dog. The home has potential
for substantial upgrades. The upper space in the two story entrance area could be
converted to provide more living area. Windows could be added to the rooms on the east
side of the home, creating light-filled spaces for exercise, yoga, meditation and reading. A
passageway could be opened between the master bedroom and the adjacent bedroom to
create a siting area for the master bedroom. The unfinished basement is a blank slate ready
to accommodate your plans. The bathrooms are all original, the table is set for a complete
bathroom makeovers with your style and preferences. You can make it your own.
Location
State VA
County Fairfax
Zoning 804
Rooms
Other Rooms Living Room, Dining Room, Primary Bedroom, Bedroom 2, Bedroom 3, Bedroom 4, Bedroom 5, Kitchen, Family Room, Bathroom 2, Bonus Room, Primary Bathroom
Basement Connecting Stairway, Outside Entrance, Poured Concrete, Sump Pump, Unfinished
Interior
Interior Features Attic, Ceiling Fan(s), Kitchen - Island, Pantry, Primary Bath(s), Walk-in Closet(s)
Hot Water Natural Gas
Heating Forced Air
Cooling Central A/C
Flooring Carpet, Vinyl, Other
Equipment Built-In Range, Dishwasher, Disposal, Dryer - Electric, Range Hood, Refrigerator, Washer, Water Heater
Appliance Built-In Range, Dishwasher, Disposal, Dryer - Electric, Range Hood, Refrigerator, Washer, Water Heater
Heat Source Natural Gas
Exterior
Garage Garage Door Opener
Garage Spaces 2.0
Waterfront N
Water Access N
Roof Type Architectural Shingle
Accessibility 2+ Access Exits
Parking Type Driveway, Attached Garage
Attached Garage 2
Total Parking Spaces 2
Garage Y
Building
Story 3
Foundation Permanent
Sewer Public Sewer
Water Public
Architectural Style Traditional
Level or Stories 3
Additional Building Above Grade, Below Grade
New Construction N
Schools
Elementary Schools Herndon
Middle Schools Herndon
High Schools Herndon
School District Fairfax County Public Schools
Others
Senior Community No
Tax ID 0164 18 0024
Ownership Fee Simple
SqFt Source Assessor
Special Listing Condition Standard
Read Less
Want to know what your home might be worth? Contact us for a FREE valuation!

Our team is ready to help you sell your home for the highest possible price ASAP

Bought with Mallikarjuna N Bukke • Samson Properties






