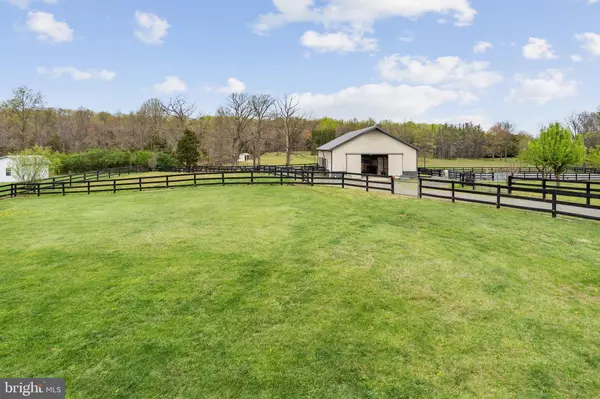$1,240,000
$1,275,000
2.7%For more information regarding the value of a property, please contact us for a free consultation.
15870 PARNELL CT Haymarket, VA 20169
4 Beds
4 Baths
5,133 SqFt
Key Details
Sold Price $1,240,000
Property Type Single Family Home
Sub Type Detached
Listing Status Sold
Purchase Type For Sale
Square Footage 5,133 sqft
Price per Sqft $241
Subdivision Avondale Estates
MLS Listing ID VAPW2048136
Sold Date 05/31/23
Style Colonial
Bedrooms 4
Full Baths 3
Half Baths 1
HOA Fees $83/qua
HOA Y/N Y
Abv Grd Liv Area 3,586
Originating Board BRIGHT
Year Built 2004
Annual Tax Amount $11,050
Tax Year 2022
Lot Size 11.434 Acres
Acres 11.43
Property Description
HORSE LOVERS-don't miss this incredible opportunity for your family and horses! Reap the benefits of a fully functional TURN-KEY equestrian property without going too far. This unique property sits in Avondale Estates in Haymarket near Bull Run Mountain right off of Route 15 and a short drive away from Aldie, Middleburg, Leesburg, and Gainesville. Enjoy easy access to amenities while experiencing the surrounding natural scenery and mountain views.
This well-equipped equestrian property sits on 11.43 acres includes a ready-to-go 6 stall barn, 20x40 dressage arena, a run-in shed, 3 paddocks with very new fencing (2021) with 5 hydrants throughout, a creek that runs right through the property. The property includes a quarter mile long strip that would be perfect for trail riding. The barn is equipped with a tack room with bathroom and heating/cooling, dual wash rack with heaters and fans, metal Dutch doors, LED lighting, stall fans, a loft and is on a 100 amp circuit. The barn has been well cared for and is move-in ready!
The home has 4 bedrooms and 3.5 bathrooms with a fully finished basement. Enjoy meals with your family in the kitchen with a large island, double wall oven and ample storage space. The living space boasts high ceilings, a pellet-stove, and ample natural lighting. Entertain your family and friends on the oversized deck with fenced in yard and enjoy the fruits from the cherry, apple, pear, fig and peach trees in the yard! The fully finished walkout basement includes a kitchenette with cooktop, microwave and mini fridge, a storage room, full bathroom, 2 versatile rooms, and plenty of open space. This home is move-in ready with a brand new A/C unit (2022), heat pump(2018), roof(2017), appliances(2018) and washer/dryer(2022).
Don't miss your chance to care for your family and horses on this tranquil, well-maintained property with incredible views of the mountains and woods.
Location
State VA
County Prince William
Zoning A1
Rooms
Basement Fully Finished, Rear Entrance, Walkout Level
Main Level Bedrooms 4
Interior
Interior Features Attic, Ceiling Fan(s), Kitchen - Island, Stove - Pellet, Walk-in Closet(s), Wood Floors
Hot Water Natural Gas
Heating Forced Air
Cooling Central A/C
Fireplaces Number 1
Fireplace Y
Heat Source Natural Gas
Exterior
Parking Features Additional Storage Area, Garage - Side Entry, Garage Door Opener, Inside Access
Garage Spaces 6.0
Water Access N
View Trees/Woods, Mountain, Creek/Stream
Accessibility None
Attached Garage 2
Total Parking Spaces 6
Garage Y
Building
Story 3
Foundation Slab
Sewer Septic Exists
Water Well
Architectural Style Colonial
Level or Stories 3
Additional Building Above Grade, Below Grade
New Construction N
Schools
Elementary Schools Gravely
Middle Schools Ronald Wilson Regan
High Schools Battlefield
School District Prince William County Public Schools
Others
HOA Fee Include Trash,Snow Removal,Road Maintenance
Senior Community No
Tax ID 7201-55-0627
Ownership Fee Simple
SqFt Source Assessor
Horse Property Y
Horse Feature Horse Trails, Horses Allowed, Paddock, Arena
Special Listing Condition Standard
Read Less
Want to know what your home might be worth? Contact us for a FREE valuation!

Our team is ready to help you sell your home for the highest possible price ASAP

Bought with Wumiti Aierken • Samson Properties





