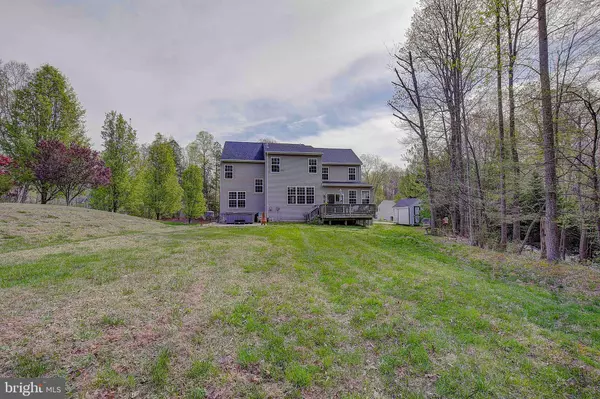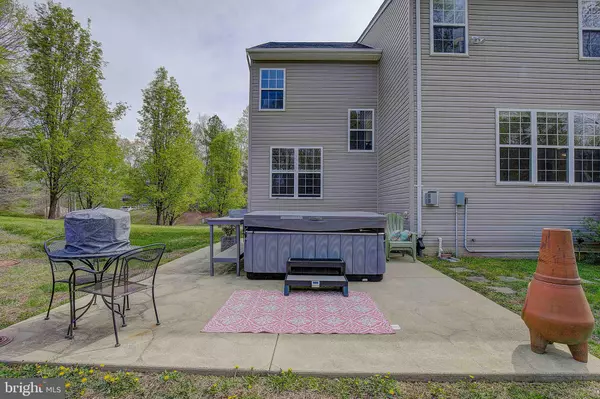$610,000
$599,000
1.8%For more information regarding the value of a property, please contact us for a free consultation.
28035 PASTOR CT Mechanicsville, MD 20659
4 Beds
4 Baths
4,468 SqFt
Key Details
Sold Price $610,000
Property Type Single Family Home
Sub Type Detached
Listing Status Sold
Purchase Type For Sale
Square Footage 4,468 sqft
Price per Sqft $136
Subdivision Persimmon Hills
MLS Listing ID MDSM2014674
Sold Date 09/13/23
Style Colonial
Bedrooms 4
Full Baths 3
Half Baths 1
HOA Fees $8/ann
HOA Y/N Y
Abv Grd Liv Area 3,108
Originating Board BRIGHT
Year Built 2003
Annual Tax Amount $4,970
Tax Year 2023
Lot Size 3.300 Acres
Acres 3.3
Property Description
Multiple offers received - Temporarily off market while offers are being reviewed.
Discover your dream home in this exquisite four-bedroom, four-bathroom house that sits on 3 acres in the heart of Mechanicsville. This stunning property is nestled in the peaceful and welcoming community of Persimmon Hills.
Built in 2003 and completely remodeled in 2017, the house boasts impeccable design, luxury upgrades, and construction that defines its captivating appearance. As you step inside this stunning home, you'll be greeted by an open and inviting layout that is perfect for modern living. The large living room boasts soaring ceilings and plenty of natural light, creating a bright and airy atmosphere that is sure to impress. The gourmet kitchen is a true chef's dream, featuring top-of-the-line appliances, granite countertops, and high-end cabinetry. The elegantly crafted cabinetry is enhanced with ample counter space and a large center island that is perfect for meal preparation and casual dining.
One of the distinctive features of this house is the four luxurious bedrooms. Each bedroom combines contemporary style with maximum comfort, providing an exceptional living space for everyone in the family. You will love the spacious and well-lit master bedroom that boasts its own fireplace and sitting room, complete with an en-suite bathroom, large soaking tub, his and hers vanities, and a large walk-in closet.
This exceptional property comes loaded with everything you could wish for, including attractive modern amenities. You will appreciate the comfort and convenience of two fireplaces, stunning hardwood floors, ample storage, central air conditioning, and heating system.
The fully finished basement will be a delight for future owners. With a fresh paint job and immaculate carpet throughout, the basement feels both cozy and stylish. You will love the gym room, which is perfect for staying fit and healthy without ever leaving the house. The large bathroom features a luxurious shower and a stunning quartz vanity top that is sure to leave you feeling pampered and spoiled.
Outside, you'll find a beautifully landscaped yard that is perfect for outdoor entertaining or relaxation. The back deck offers space for barbecues and gatherings, and the backyard offers plenty of space for games and outdoor fun.
The roof was replaced in 2020 with CertainTeed landmark shingles in charcoal, high quality, dual layered shingles. Both HVAC systems were recently serviced and one outside unit was just replaced. Septic was recently serviced and inspected.
Don't miss out on this exceptional opportunity to own a spectacular house at the heart of Mechanicsville!
Location
State MD
County Saint Marys
Zoning RPD
Rooms
Other Rooms Living Room, Dining Room, Primary Bedroom, Bedroom 2, Bedroom 3, Kitchen, Game Room, Foyer, Breakfast Room, Bedroom 1, Exercise Room, Great Room, Office, Primary Bathroom, Full Bath
Basement Rear Entrance, Outside Entrance, Connecting Stairway, Side Entrance, Walkout Stairs, Fully Finished
Interior
Interior Features Kitchen - Island, Family Room Off Kitchen, Kitchen - Gourmet, Kitchen - Country, Kitchen - Table Space, Dining Area, Breakfast Area, Primary Bath(s), Chair Railings, Upgraded Countertops, Recessed Lighting, Floor Plan - Open
Hot Water Electric
Heating Central, Forced Air
Cooling Central A/C
Flooring Hardwood, Carpet
Fireplaces Number 2
Fireplaces Type Fireplace - Glass Doors
Equipment Cooktop, Dishwasher, Freezer, Icemaker, Oven - Double, Water Heater
Fireplace Y
Window Features Bay/Bow,Double Pane,Palladian,Screens,Vinyl Clad
Appliance Cooktop, Dishwasher, Freezer, Icemaker, Oven - Double, Water Heater
Heat Source Electric
Laundry Main Floor
Exterior
Exterior Feature Deck(s)
Parking Features Garage Door Opener
Garage Spaces 2.0
Utilities Available Cable TV Available
Water Access N
View Trees/Woods
Roof Type Fiberglass,Architectural Shingle
Street Surface Black Top
Accessibility None
Porch Deck(s)
Attached Garage 2
Total Parking Spaces 2
Garage Y
Building
Lot Description Cleared
Story 3
Foundation Permanent
Sewer Septic Exists
Water Public
Architectural Style Colonial
Level or Stories 3
Additional Building Above Grade, Below Grade
Structure Type 9'+ Ceilings,Cathedral Ceilings,High
New Construction N
Schools
Elementary Schools Lettie Marshall Dent
Middle Schools Margaret Brent
High Schools Chopticon
School District St. Mary'S County Public Schools
Others
Pets Allowed Y
Senior Community No
Tax ID 1905049539
Ownership Fee Simple
SqFt Source Estimated
Security Features Smoke Detector
Acceptable Financing Cash, Conventional, FHA, USDA, VA
Listing Terms Cash, Conventional, FHA, USDA, VA
Financing Cash,Conventional,FHA,USDA,VA
Special Listing Condition Standard
Pets Allowed No Pet Restrictions
Read Less
Want to know what your home might be worth? Contact us for a FREE valuation!

Our team is ready to help you sell your home for the highest possible price ASAP

Bought with Christina L. Justice • RE/MAX One





