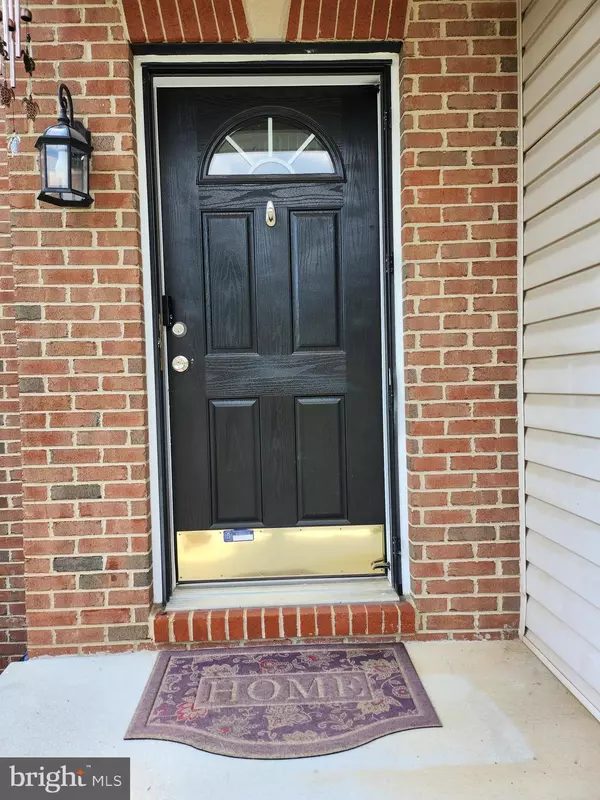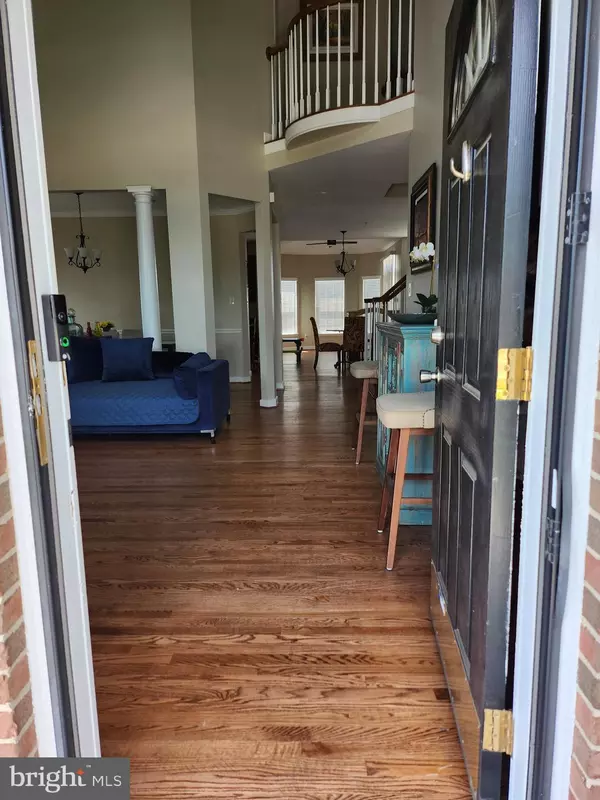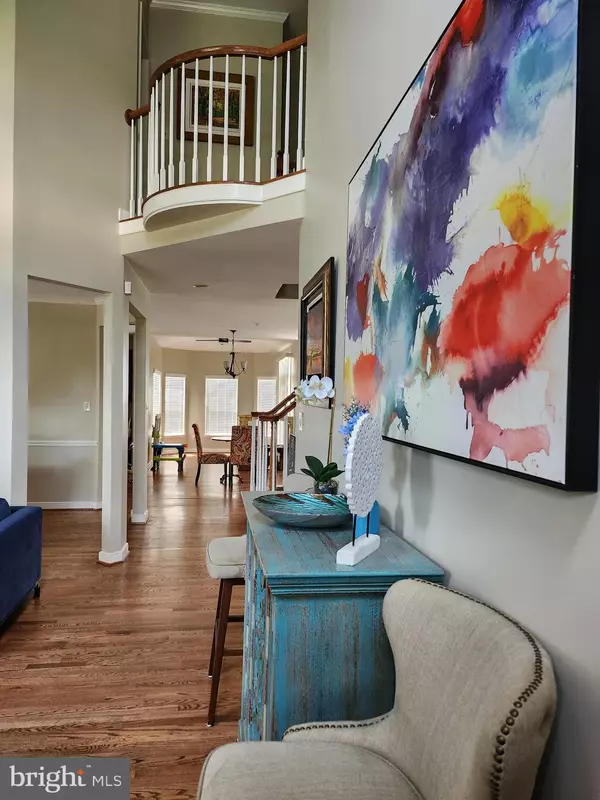$670,000
$670,000
For more information regarding the value of a property, please contact us for a free consultation.
13227 5TH ST Bowie, MD 20720
4 Beds
4 Baths
2,946 SqFt
Key Details
Sold Price $670,000
Property Type Single Family Home
Sub Type Detached
Listing Status Sold
Purchase Type For Sale
Square Footage 2,946 sqft
Price per Sqft $227
Subdivision Bowie
MLS Listing ID MDPG2082922
Sold Date 09/01/23
Style Colonial
Bedrooms 4
Full Baths 3
Half Baths 1
HOA Y/N N
Abv Grd Liv Area 2,946
Originating Board BRIGHT
Year Built 2007
Annual Tax Amount $6,773
Tax Year 2023
Lot Size 10,000 Sqft
Acres 0.23
Property Description
Welcome to this stunning 4-bedroom, 3 and 1/2- bath colonial nestled in this peaceful cul de sac. As you enter, you will be greeted by stunning high ceilings, beautiful hardwood floors and plenty of windows for natural lightening, giving you the feel of openness and elegance. The main level features a living room, formal dining room, and family room with gas fireplace, but the kitchen will be the place where you will gather. It features an island with cook top, stainless steel appliances, cherry wood cabinets, hardwood floors and plenty of space for an eat-in table or seating area. Upstairs, you will find spacious bedrooms with ceiling fans installed in every room. The master bedroom features vaulted ceilings and double doors that open into your ensuite. Step outside onto the patio and enjoy a peaceful evening or time to just get away. Did I mention that this home has a finished basement with storage space and No HOA.
Location
State MD
County Prince Georges
Zoning RR
Rooms
Basement Connecting Stairway, Full, Outside Entrance, Heated, Partially Finished, Improved, Rear Entrance
Main Level Bedrooms 4
Interior
Interior Features Bar, Breakfast Area, Built-Ins, Carpet, Ceiling Fan(s), Chair Railings, Crown Moldings, Dining Area, Family Room Off Kitchen, Formal/Separate Dining Room, Kitchen - Eat-In, Kitchen - Table Space, Primary Bath(s), Recessed Lighting, Soaking Tub, Sprinkler System, Stall Shower, Tub Shower, Upgraded Countertops, Walk-in Closet(s), Window Treatments, Wood Floors
Hot Water Natural Gas
Heating Forced Air
Cooling Central A/C
Flooring Carpet, Solid Hardwood
Heat Source Electric
Laundry Dryer In Unit, Washer In Unit
Exterior
Exterior Feature Patio(s)
Parking Features Garage - Side Entry, Garage Door Opener, Inside Access
Garage Spaces 2.0
Utilities Available Cable TV Available, Electric Available, Natural Gas Available
Water Access N
Accessibility None
Porch Patio(s)
Attached Garage 2
Total Parking Spaces 2
Garage Y
Building
Story 3
Foundation Concrete Perimeter
Sewer Public Sewer
Water Public
Architectural Style Colonial
Level or Stories 3
Additional Building Above Grade, Below Grade
New Construction N
Schools
School District Prince George'S County Public Schools
Others
Senior Community No
Tax ID 17143699196
Ownership Fee Simple
SqFt Source Assessor
Acceptable Financing Cash, Conventional, FHA, VA
Listing Terms Cash, Conventional, FHA, VA
Financing Cash,Conventional,FHA,VA
Special Listing Condition Standard
Read Less
Want to know what your home might be worth? Contact us for a FREE valuation!

Our team is ready to help you sell your home for the highest possible price ASAP

Bought with Kayode I Adeyemi • Samson Properties





