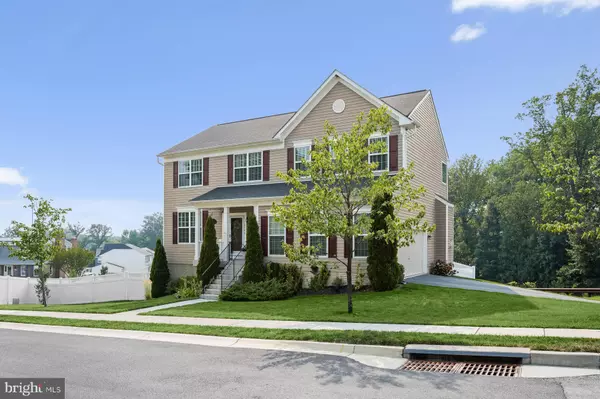$726,000
$725,000
0.1%For more information regarding the value of a property, please contact us for a free consultation.
6146 PHELPS LN Hanover, MD 21076
5 Beds
4 Baths
2,974 SqFt
Key Details
Sold Price $726,000
Property Type Single Family Home
Sub Type Detached
Listing Status Sold
Purchase Type For Sale
Square Footage 2,974 sqft
Price per Sqft $244
Subdivision None Available
MLS Listing ID MDHW2030850
Sold Date 08/31/23
Style Colonial
Bedrooms 5
Full Baths 3
Half Baths 1
HOA Y/N Y
Abv Grd Liv Area 2,424
Originating Board BRIGHT
Year Built 2015
Annual Tax Amount $7,804
Tax Year 2023
Lot Size 8,402 Sqft
Acres 0.19
Property Description
Step into this remarkable home, where a welcoming front porch invites you to sit back and relax with your favorite beverage. Upon entering, you'll be immediately captivated by the model-like appearance and meticulous upkeep of this residence. Every detail has been thoughtfully attended to, creating an inviting and luxurious living space.
Hardwood floors grace the entire main level, adding a touch of elegance and warmth to the ambiance. The chef's paradise awaits in the spacious kitchen, featuring a huge island that provides ample room for culinary creations and entertaining. The kitchen opens seamlessly to the family room, complete with a cozy gas fireplace, setting the stage for memorable gatherings with family and friends. This home truly embodies the essence of an entertainer's paradise.
The lower level boasts a finished basement, offering another large recreation area and an additional bedroom with a full bath. This versatile space provides the perfect setting for a guest room, a home office, or a media room - the choice is yours.
On the second level, you'll find four spacious rooms, including the primary bedroom. The primary bedroom is a haven of tranquility, featuring two separate walk-in closets, trey ceilings, and a lovely en-suite bath. Unwind and recharge in this private retreat, embracing the comfort and luxury it offers.
As you venture outside, the maintenance-free deck beckons you to indulge in scenic sunset views. Under the shade provided by the awning, this outdoor oasis becomes the perfect spot for relaxation and contemplation. The yard offers plenty of space for outdoor activities and recreation, making it an ideal haven for all ages.
This home is a true gem, exuding charm, comfort, and practicality. Whether you prefer indoor gatherings or outdoor tranquility, this residence offers the best of both worlds.
Don't miss out on the opportunity to experience this extraordinary home. Schedule a showing today and discover why it is the perfect place to call home.
Location
State MD
County Howard
Zoning R12
Rooms
Basement Fully Finished
Interior
Interior Features Floor Plan - Open, Kitchen - Island
Hot Water Other
Heating Other
Cooling Other
Flooring Carpet, Hardwood
Fireplaces Number 1
Fireplaces Type Gas/Propane
Fireplace Y
Heat Source Other
Laundry Dryer In Unit, Upper Floor, Washer In Unit
Exterior
Exterior Feature Deck(s), Porch(es)
Parking Features Garage - Side Entry
Garage Spaces 2.0
Fence Rear
Water Access N
Roof Type Architectural Shingle
Accessibility None
Porch Deck(s), Porch(es)
Attached Garage 2
Total Parking Spaces 2
Garage Y
Building
Lot Description Corner, No Thru Street
Story 3
Foundation Other
Sewer Public Sewer
Water Public
Architectural Style Colonial
Level or Stories 3
Additional Building Above Grade, Below Grade
Structure Type 2 Story Ceilings,Tray Ceilings
New Construction N
Schools
School District Howard County Public School System
Others
Senior Community No
Tax ID 1401595755
Ownership Fee Simple
SqFt Source Assessor
Special Listing Condition Standard
Read Less
Want to know what your home might be worth? Contact us for a FREE valuation!

Our team is ready to help you sell your home for the highest possible price ASAP

Bought with Pau Z Lian • Samson Properties





