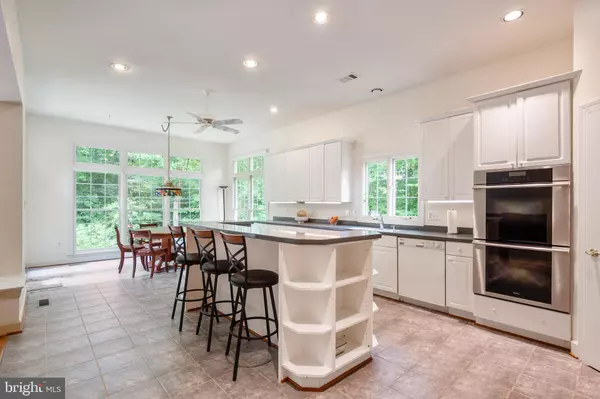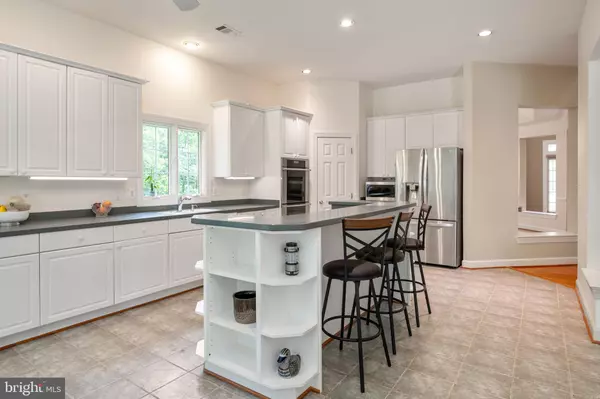$1,300,000
$1,275,000
2.0%For more information regarding the value of a property, please contact us for a free consultation.
10318 REGENCY STATION DR Fairfax Station, VA 22039
4 Beds
5 Baths
5,754 SqFt
Key Details
Sold Price $1,300,000
Property Type Single Family Home
Sub Type Detached
Listing Status Sold
Purchase Type For Sale
Square Footage 5,754 sqft
Price per Sqft $225
Subdivision Edgewater
MLS Listing ID VAFX2137230
Sold Date 08/25/23
Style Colonial
Bedrooms 4
Full Baths 4
Half Baths 1
HOA Fees $75/qua
HOA Y/N Y
Abv Grd Liv Area 4,056
Originating Board BRIGHT
Year Built 1996
Annual Tax Amount $13,586
Tax Year 2023
Lot Size 0.747 Acres
Acres 0.75
Property Description
Welcome to your new home, located on nearly an acre of land in the coveted Edgewater community of Fairfax Station Virginia. Less than 5 minutes from Burke Lake Park!
Explore the charm of this beautiful colonial home, offering a well-designed layout with 4 bedrooms and 4.5 bathrooms spread across 5,754 square feet.
Approaching the home, you are captivated at first sight with the lush lawn and meticulous landscaping offering impeccable curb appeal. The exterior of the home is adorned with elegant brickwork, lending a sense of sophistication to the architecture.
Entering the home, you are greeted by a grand 2-story foyer with polished hardwood flooring. The modern kitchen boasts stainless steel appliances, dual wall ovens, an island with a cooktop, full-size pantry, and pristine white cabinetry. Bathed in natural light, the breakfast room is highlighted by a stylish light fixture and floor-to-ceiling windows.
Through the elegant French doors, you'll discover an expansive rear deck that seamlessly blends indoor and outdoor living spaces, recently built in 2022. The deck provides abundant space for summertime barbecues, complemented by a staircase that leads to the vibrant backyard. Enveloped by towering trees and lush greenery, this beautiful backyard sets the stage for serene moments and serves as an ideal backdrop for outdoor entertaining.
Discover the irresistible charm of the great room, where comfort and ambiance intertwine. The centerpiece of this elegant space is a cozy gas fireplace with alluring stone surround and mantel. The stunning floor-to-ceiling windows allow natural light to stream through and illuminate the space, while the cathedral ceilings provide an airy atmosphere.
The main level primary suite is spacious and features tray ceiling detail. Natural light streams through the room's numerous windows, enhancing its peaceful atmosphere. The suite also includes a spacious walk-in closet and a cozy sitting/dressing area, ensuring comfort and convenience. French doors offer private access to the rear deck, inviting you to enjoy the outdoors at your leisure. Pamper yourself in the refined ensuite bathroom, which boasts dual vanities, a luxurious Kohler walk-in tub with hydrotherapy features, and separate shower.
Highlighted by crown molding and chair rail detail, the formal dining room exudes sophistication and charm with plenty of space for dinner parties and entertaining guests. Additionally, the main level features a home office/living room, half bathroom, and spacious laundry room with a rinse sink.
The upper level of the home features 2 additional primary suites with their own ensuite bathrooms. One bathroom features a separate soaking tub for extra relaxation. The 4th bedroom resides on the fully finished lower level, along with the 4th full bathroom, recreation room, large storage room and workshop. The recreation room offers plenty of space for a large sectional sofa where you can relax and enjoy movie nights or cheer on your favorite team during the big game. It is certain to serve you well for years to come.
This home must be seen in person to truly appreciate all it has to offer.
Look no further; you are home!
Location
State VA
County Fairfax
Zoning 111
Rooms
Basement Connecting Stairway, Daylight, Full, Fully Finished, Interior Access, Shelving, Space For Rooms, Workshop
Main Level Bedrooms 1
Interior
Interior Features Carpet, Dining Area, Entry Level Bedroom, Family Room Off Kitchen, Floor Plan - Open, Soaking Tub, Wood Floors, Ceiling Fan(s), Formal/Separate Dining Room, Primary Bath(s), Chair Railings, Kitchen - Gourmet, Kitchen - Eat-In, Kitchen - Island, Kitchen - Table Space, Pantry, Walk-in Closet(s)
Hot Water Natural Gas
Heating Forced Air
Cooling Central A/C
Flooring Carpet, Ceramic Tile, Hardwood
Fireplaces Number 1
Fireplaces Type Gas/Propane
Equipment Cooktop, Dishwasher, Disposal, Oven - Wall, Refrigerator, Stainless Steel Appliances, Water Heater
Fireplace Y
Window Features Bay/Bow,Palladian,Double Hung
Appliance Cooktop, Dishwasher, Disposal, Oven - Wall, Refrigerator, Stainless Steel Appliances, Water Heater
Heat Source Natural Gas
Laundry Main Floor, Hookup
Exterior
Exterior Feature Deck(s), Porch(es)
Garage Garage - Front Entry
Garage Spaces 2.0
Waterfront N
Water Access N
Roof Type Shingle,Composite
Accessibility None
Porch Deck(s), Porch(es)
Parking Type Attached Garage
Attached Garage 2
Total Parking Spaces 2
Garage Y
Building
Lot Description Cul-de-sac, Backs to Trees, Front Yard, Landscaping, Private, Rear Yard
Story 3
Foundation Other
Sewer Public Sewer
Water Public
Architectural Style Colonial
Level or Stories 3
Additional Building Above Grade, Below Grade
New Construction N
Schools
Elementary Schools Fairview
Middle Schools Robinson Secondary School
High Schools Robinson Secondary School
School District Fairfax County Public Schools
Others
Pets Allowed Y
HOA Fee Include Common Area Maintenance,Trash,Snow Removal
Senior Community No
Tax ID 0872 09 0022
Ownership Fee Simple
SqFt Source Assessor
Acceptable Financing Cash, Conventional, FHA, VA
Horse Property N
Listing Terms Cash, Conventional, FHA, VA
Financing Cash,Conventional,FHA,VA
Special Listing Condition Standard
Pets Description Case by Case Basis
Read Less
Want to know what your home might be worth? Contact us for a FREE valuation!

Our team is ready to help you sell your home for the highest possible price ASAP

Bought with Xuri Wang • Hometown Elite Realty LLC






