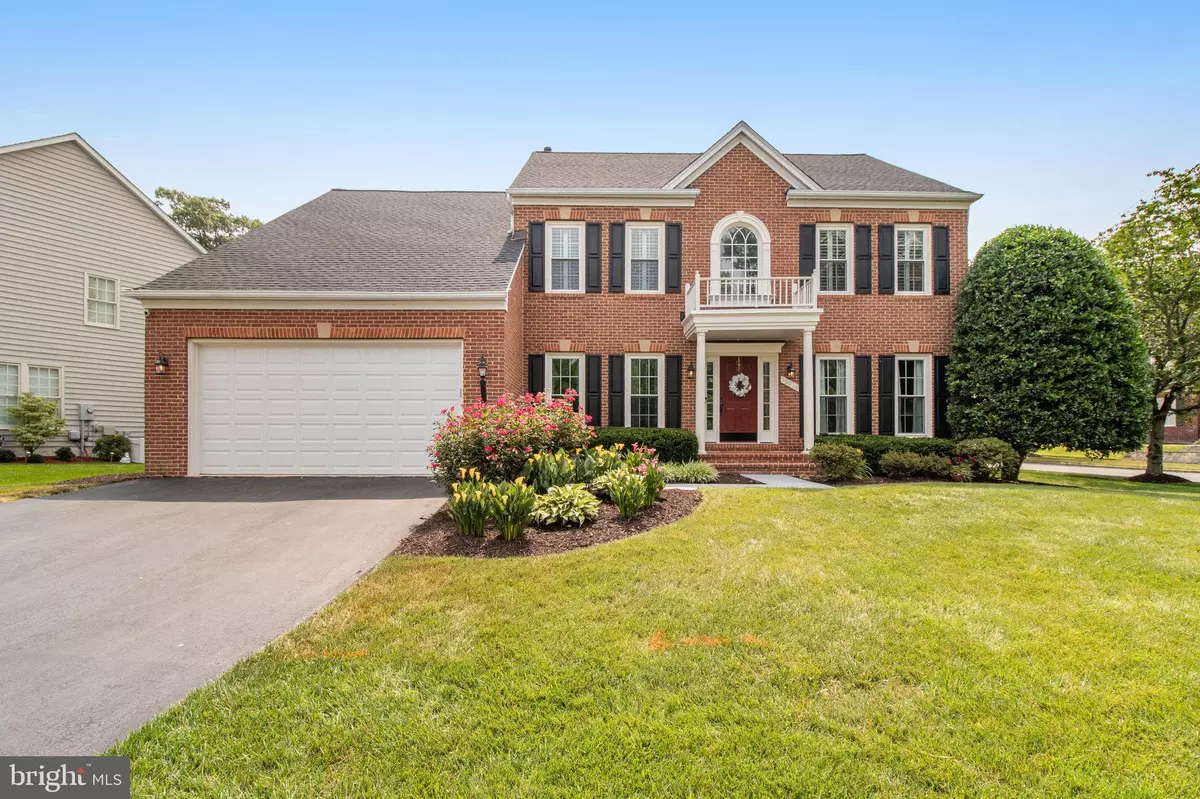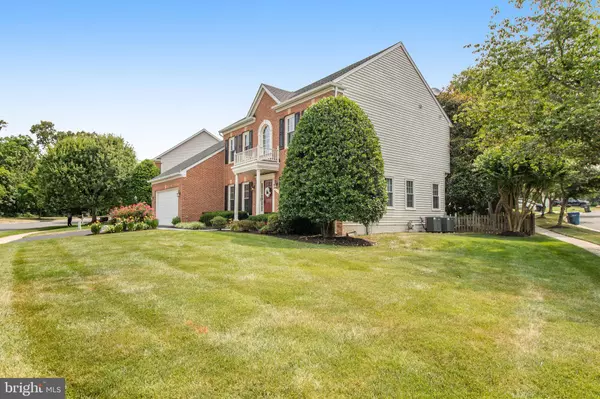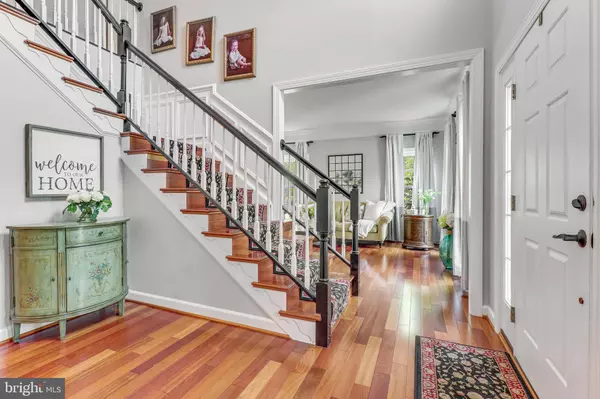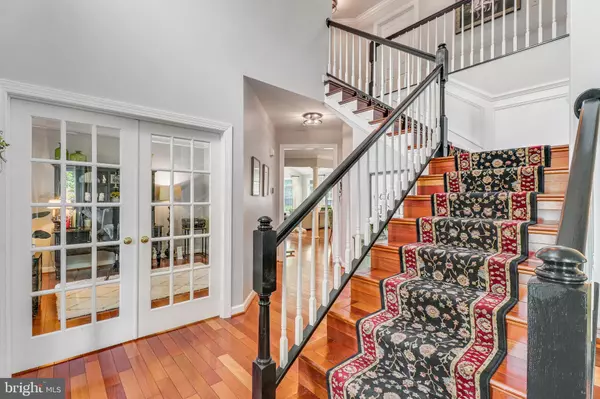$1,093,050
$935,000
16.9%For more information regarding the value of a property, please contact us for a free consultation.
26038 GLASGOW DR Chantilly, VA 20152
4 Beds
4 Baths
4,227 SqFt
Key Details
Sold Price $1,093,050
Property Type Single Family Home
Sub Type Detached
Listing Status Sold
Purchase Type For Sale
Square Footage 4,227 sqft
Price per Sqft $258
Subdivision South Riding
MLS Listing ID VALO2052280
Sold Date 08/14/23
Style Colonial
Bedrooms 4
Full Baths 3
Half Baths 1
HOA Fees $94/mo
HOA Y/N Y
Abv Grd Liv Area 2,928
Originating Board BRIGHT
Year Built 1998
Annual Tax Amount $7,629
Tax Year 2023
Lot Size 0.270 Acres
Acres 0.27
Property Description
Welcome home to this gorgeous cozy home situated at the end of a cul de sac on a premium corner lot that faces the golf course in South Riding. This home has 4 bedrooms, 3.5 baths and features 4227 sq feet of finished living space. As you enter the home you are welcomed by beautiful cherry hardwoods throughout the main, custom molding, and an open floor plan. This floorplan was chosen by the original owners because it makes this house wonderful for entertaining. The kitchen features a level 5 granite, stainless steel appliances, a custom extended island, brand new microwave and custom crown molding with black piping. It opens up to a bright spacious 20 x 20 family room with brand new stunning granite around the FP. The main lvl also features an individual office with custom blinds. On the main is a large laundry room with cabinets for storage. As you walk through the home you will notice new fixtures in the foyer, dining room and upper lvl ceiling. All the windows were replaced in 2016 allowing for more energy efficiency throughout the home. Off the back of the house you can sit and enjoy a beautiful screened in porch with a trex deck, surround stone wall, TV, ceiling fan and views of the freshly manicured landscaping, it is perfect for entertaining. The backyard also features an additional deck and a fully fenced backyard. The upper level has: 4 bedrooms, w/ the front rooms displaying plantation shutters, fresh paint and new carpet throughout. The MBR has a custom shiplap wall that gives the room character and style. Off the master is a spacious MBA featuring an oversized soaking tub to enjoy. The lower level has: brand new luxury vinyl plank flooring throughout, a fresh coat of paint and plenty of recessed lighting. It also features a spacious den, home theatre with screen and projector, a large full sized bathroom w/ custom tile and plenty of storage. Roof replaced in 2018 w/ extra installation, South Riding is a community that has an abundant amount of amenities for the HOA fees including 4 pools, tennis courts, playgrounds, restaurants, a rec center, golf course, walking fitness trails, a monthly magazine, community events, multiple schools and more.
Location
State VA
County Loudoun
Zoning PDH4
Rooms
Basement Connecting Stairway, Fully Finished, Outside Entrance, Rear Entrance, Walkout Stairs
Interior
Interior Features Breakfast Area, Carpet, Ceiling Fan(s), Chair Railings, Combination Dining/Living, Crown Moldings, Dining Area, Family Room Off Kitchen, Floor Plan - Open, Kitchen - Eat-In, Kitchen - Gourmet, Kitchen - Island, Primary Bath(s), Recessed Lighting, Soaking Tub, Stall Shower, Walk-in Closet(s), Window Treatments, Wood Floors
Hot Water Natural Gas
Cooling Ceiling Fan(s), Central A/C
Flooring Hardwood, Carpet
Fireplaces Number 1
Fireplaces Type Fireplace - Glass Doors, Gas/Propane, Mantel(s)
Equipment Built-In Microwave, Dishwasher, Disposal, Dryer, Refrigerator, Stainless Steel Appliances, Washer, Cooktop, Oven - Double, Oven - Wall, Oven - Self Cleaning
Fireplace Y
Appliance Built-In Microwave, Dishwasher, Disposal, Dryer, Refrigerator, Stainless Steel Appliances, Washer, Cooktop, Oven - Double, Oven - Wall, Oven - Self Cleaning
Heat Source Natural Gas
Laundry Main Floor
Exterior
Parking Features Garage - Front Entry, Garage Door Opener
Garage Spaces 2.0
Fence Rear, Wood
Amenities Available Baseball Field, Basketball Courts, Bike Trail, Club House, Golf Course Membership Available, Jog/Walk Path, Pool - Outdoor, Racquet Ball, Soccer Field, Swimming Pool, Tennis Courts, Tot Lots/Playground, Volleyball Courts
Water Access N
Accessibility Doors - Lever Handle(s)
Attached Garage 2
Total Parking Spaces 2
Garage Y
Building
Lot Description Corner, Landscaping, Rear Yard
Story 3
Foundation Slab
Sewer Public Sewer
Water Public
Architectural Style Colonial
Level or Stories 3
Additional Building Above Grade, Below Grade
Structure Type 9'+ Ceilings
New Construction N
Schools
Elementary Schools Little River
Middle Schools J. Michael Lunsford
High Schools Freedom
School District Loudoun County Public Schools
Others
HOA Fee Include Common Area Maintenance,Pool(s),Road Maintenance,Snow Removal,Trash
Senior Community No
Tax ID 129180405000
Ownership Fee Simple
SqFt Source Assessor
Acceptable Financing Cash, Conventional, FHA, Negotiable, VA
Listing Terms Cash, Conventional, FHA, Negotiable, VA
Financing Cash,Conventional,FHA,Negotiable,VA
Special Listing Condition Standard
Read Less
Want to know what your home might be worth? Contact us for a FREE valuation!

Our team is ready to help you sell your home for the highest possible price ASAP

Bought with Sarah F Moorman • Samson Properties





