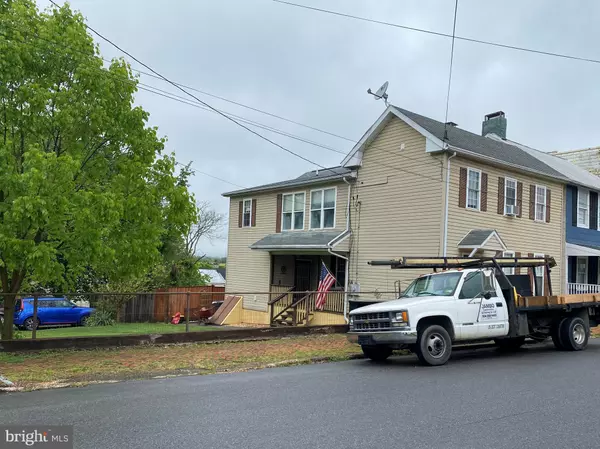$205,000
$210,000
2.4%For more information regarding the value of a property, please contact us for a free consultation.
118 N HIGH ST Martinsburg, WV 25404
4 Beds
2 Baths
1,976 SqFt
Key Details
Sold Price $205,000
Property Type Single Family Home
Sub Type Detached
Listing Status Sold
Purchase Type For Sale
Square Footage 1,976 sqft
Price per Sqft $103
Subdivision City Of Martinsburg
MLS Listing ID WVBE2018502
Sold Date 08/10/23
Style Colonial
Bedrooms 4
Full Baths 2
HOA Y/N N
Abv Grd Liv Area 1,976
Originating Board BRIGHT
Year Built 1900
Annual Tax Amount $638
Tax Year 2022
Lot Size 8,002 Sqft
Acres 0.18
Property Description
REDUCED! This 4 bedroom, 2 bath residence offers lots of nice features. It is within walking distance to the MARC train station for those who commute to the DC area . Close to the nearby walking/biking/recreational area along the Tuscarora Creek in the city of Martinsburg. Includes a large, fenced side yard, adjacent to an alley for access to off street parking for at least 4 vehicles. The back yard is fenced for privacy. A side porch provides outdoor relaxation space in all types of weather. Inside you will find large living spaces that include a living room, separate formal dining room, and a nicely appointed kitchen with gas range. The laundry room and a full bath are conveniently located on the main level. The upper level features 4 ample sized bedrooms, a full bath and a sunroom. You'll find lots of quaint touches that nod to an earlier era. The built-in cabinetry in the kitchen, the narrow rear staircase, the wallpaper at the top of the stairs and the porches that were once used to escape the Summer's heat. There are some updates still in progress . Heating is a combination of Gas furnace with AC units on second floor. Heat pump system for the first floor.. Put this property on your list to see, you will not be sorry!
Location
State WV
County Berkeley
Zoning 101
Direction East
Rooms
Other Rooms Living Room, Dining Room, Bedroom 2, Bedroom 3, Bedroom 4, Kitchen, Foyer, Bedroom 1, Sun/Florida Room, Bathroom 1, Bathroom 2
Basement Outside Entrance, Partial, Poured Concrete, Side Entrance
Interior
Interior Features Attic, Built-Ins, Combination Kitchen/Dining, Double/Dual Staircase, Curved Staircase, Floor Plan - Traditional, Formal/Separate Dining Room, Kitchen - Table Space, Kitchen - Eat-In, Tub Shower, Wood Floors
Hot Water Electric
Heating Forced Air, Heat Pump(s)
Cooling Window Unit(s), Heat Pump(s)
Equipment Built-In Microwave, Dishwasher, Oven/Range - Gas, Refrigerator, Stainless Steel Appliances, Water Heater
Furnishings No
Fireplace N
Appliance Built-In Microwave, Dishwasher, Oven/Range - Gas, Refrigerator, Stainless Steel Appliances, Water Heater
Heat Source Electric, Natural Gas
Laundry Hookup
Exterior
Exterior Feature Porch(es)
Garage Spaces 2.0
Utilities Available Above Ground, Cable TV Available, Electric Available, Natural Gas Available, Phone Available, Sewer Available, Water Available
Waterfront N
Water Access N
View City
Accessibility None
Porch Porch(es)
Road Frontage City/County
Parking Type Off Street, On Street
Total Parking Spaces 2
Garage N
Building
Lot Description Additional Lot(s), Corner, Not In Development, Rear Yard, Road Frontage, SideYard(s), Year Round Access
Story 4
Foundation Stone
Sewer Public Sewer
Water Public
Architectural Style Colonial
Level or Stories 4
Additional Building Above Grade, Below Grade
New Construction N
Schools
Elementary Schools Call School Board
Middle Schools Call School Board
High Schools Martinsburg
School District Berkeley County Schools
Others
Pets Allowed Y
Senior Community No
Tax ID 06 15006200000000
Ownership Fee Simple
SqFt Source Assessor
Acceptable Financing Cash, Conventional, Bank Portfolio, FHA 203(k), FHA 203(b), Other
Horse Property N
Listing Terms Cash, Conventional, Bank Portfolio, FHA 203(k), FHA 203(b), Other
Financing Cash,Conventional,Bank Portfolio,FHA 203(k),FHA 203(b),Other
Special Listing Condition Standard
Pets Description Cats OK, Dogs OK
Read Less
Want to know what your home might be worth? Contact us for a FREE valuation!

Our team is ready to help you sell your home for the highest possible price ASAP

Bought with Jill R Bevins • Samson Properties






