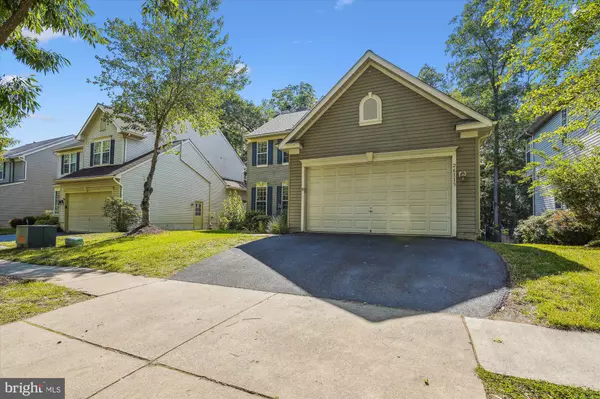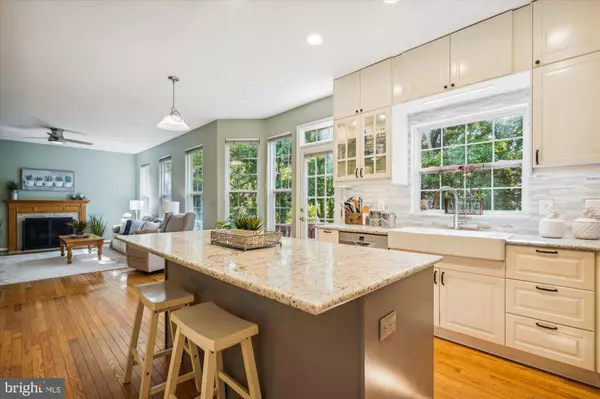$805,000
$815,000
1.2%For more information regarding the value of a property, please contact us for a free consultation.
26113 RACHEL HILL DR Chantilly, VA 20152
4 Beds
4 Baths
3,360 SqFt
Key Details
Sold Price $805,000
Property Type Single Family Home
Sub Type Detached
Listing Status Sold
Purchase Type For Sale
Square Footage 3,360 sqft
Price per Sqft $239
Subdivision South Riding
MLS Listing ID VALO2051090
Sold Date 07/20/23
Style Colonial
Bedrooms 4
Full Baths 3
Half Baths 1
HOA Fees $94/mo
HOA Y/N Y
Abv Grd Liv Area 2,700
Originating Board BRIGHT
Year Built 1998
Annual Tax Amount $6,546
Tax Year 2023
Lot Size 6,098 Sqft
Acres 0.14
Property Description
LOCATION *** LOCATION *** LOCATION **** SOUTH RIDING.....2 BLOCKS TO THE MOST BEAUTIFUL POOL IN SOUTH RIDING, CLOSE TO THE ELEMENTARY SCHOOL & MORE *** Don't Miss this Beautiful Updated Home featuring a Renovated Gourmet Kitchen w/Loads of Cabinets, Large Island, Beautiful Granite Countertops, Updated Appliances with Gas Stove, Double Ceramic Farmhouse Sink with Kitchen window overlooking Backyard, Pantry, Stainless Steel French Door Refrigerator, Built-In Microwave & More!! Kitchen Opens to Large Family Room with Fireplace, Door to Large Deck with Stairs to backyard, Large Sunny Separate DR with Chair Rail, Hardwood Floors & Large windows, Great Office with French doors & a Convenient Updated Powder Room & Coat Closet. The 2 Story Foyer Leads to the second floor with a Large Owner's Suite with Walk-In Closet & Double door Closet & a Fabulous Renovated Owner's Bathroom w/ Huge Vanity with Double Sinks, Large Luxury Shower & Heated Towel Bars!! 3 Additional Spacious Bedrooms & A large Hall Bath & Spacious Linen Closet Complete the Upper Level. The Finished Walk-Out Basement is Sunny & Great for entertaining. There is a Full Bath & Huge Storage Room that completes the lower level. All this with a Large 2 Car Garage with loads of Storage shelves, A Large Deck with Stairs to the private backyard backing to Woods!! ROOF 2021 W/PREMIUM 50 YR CERTAINTEED ROOFING, HOT WATER 1 YR. OLD, REFINISHED HARDWOOD FLOORS, RECENT KITCHEN APPLIANCES & WASHER & DRYER, NEST THERMOSTAT & WIFI CONTROLLED GARAGE DOOR & LIGHTING *** Seller Prefers a Quick Settlement & may need a short rentback.
Location
State VA
County Loudoun
Zoning PDH4
Rooms
Other Rooms Dining Room, Primary Bedroom, Bedroom 2, Bedroom 3, Bedroom 4, Kitchen, Game Room, Family Room, Foyer, Breakfast Room, Laundry, Office, Recreation Room, Storage Room, Utility Room, Bathroom 1, Bathroom 2, Bathroom 3, Half Bath
Basement Fully Finished, Outside Entrance, Walkout Level
Interior
Interior Features Attic, Family Room Off Kitchen, Kitchen - Island, Dining Area, Breakfast Area, Chair Railings, Primary Bath(s), Window Treatments, Wood Floors, Recessed Lighting, Ceiling Fan(s), Floor Plan - Open, Pantry
Hot Water Natural Gas, 60+ Gallon Tank
Heating Forced Air
Cooling Ceiling Fan(s), Central A/C
Flooring Hardwood, Carpet, Ceramic Tile
Fireplaces Number 1
Fireplaces Type Mantel(s), Screen
Equipment Dishwasher, Disposal, Exhaust Fan, Humidifier, Icemaker, Microwave, Oven/Range - Gas, Refrigerator, Water Heater
Fireplace Y
Window Features Double Pane,Screens,Sliding
Appliance Dishwasher, Disposal, Exhaust Fan, Humidifier, Icemaker, Microwave, Oven/Range - Gas, Refrigerator, Water Heater
Heat Source Natural Gas
Laundry Main Floor
Exterior
Exterior Feature Deck(s), Porch(es)
Parking Features Garage Door Opener, Garage - Front Entry
Garage Spaces 2.0
Amenities Available Baseball Field, Basketball Courts, Bike Trail, Club House, Common Grounds, Community Center, Day Care, Exercise Room, Golf Course, Jog/Walk Path, Meeting Room, Party Room, Pool - Outdoor, Recreational Center, Soccer Field, Swimming Pool, Tennis Courts, Tot Lots/Playground, Volleyball Courts
Water Access N
View Trees/Woods
Roof Type Asphalt
Accessibility None
Porch Deck(s), Porch(es)
Attached Garage 2
Total Parking Spaces 2
Garage Y
Building
Lot Description Backs to Trees, Landscaping, PUD, Trees/Wooded
Story 3
Foundation Slab
Sewer Public Sewer
Water Public
Architectural Style Colonial
Level or Stories 3
Additional Building Above Grade, Below Grade
Structure Type 9'+ Ceilings
New Construction N
Schools
Elementary Schools Little River
Middle Schools J. Michael Lunsford
High Schools Freedom
School District Loudoun County Public Schools
Others
HOA Fee Include Common Area Maintenance,Management,Pool(s),Snow Removal,Trash
Senior Community No
Tax ID 130292699000
Ownership Fee Simple
SqFt Source Assessor
Security Features Security System
Special Listing Condition Standard
Read Less
Want to know what your home might be worth? Contact us for a FREE valuation!

Our team is ready to help you sell your home for the highest possible price ASAP

Bought with Farrukh Bhuiyan • Samson Properties





