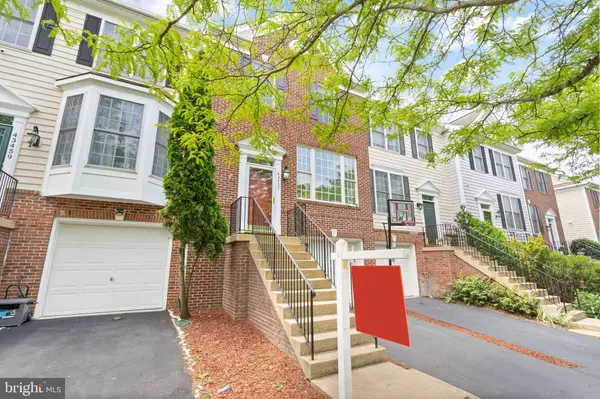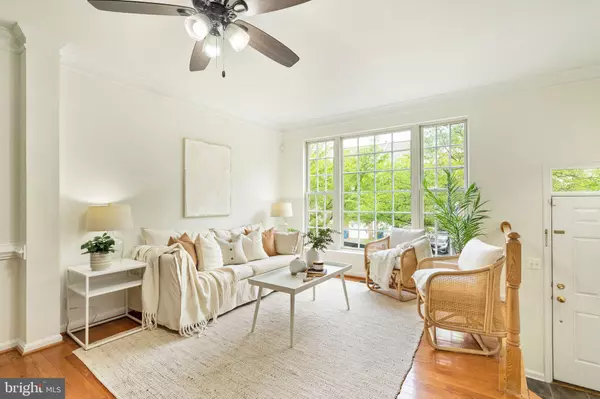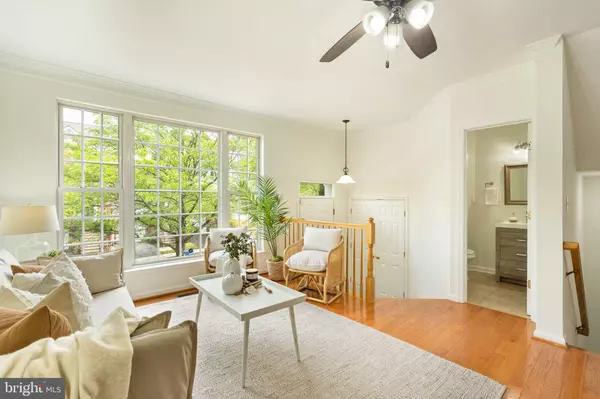$621,000
$609,900
1.8%For more information regarding the value of a property, please contact us for a free consultation.
43457 INTERVAL ST Chantilly, VA 20152
3 Beds
4 Baths
2,254 SqFt
Key Details
Sold Price $621,000
Property Type Townhouse
Sub Type Interior Row/Townhouse
Listing Status Sold
Purchase Type For Sale
Square Footage 2,254 sqft
Price per Sqft $275
Subdivision South Riding
MLS Listing ID VALO2052180
Sold Date 08/01/23
Style Other
Bedrooms 3
Full Baths 2
Half Baths 2
HOA Fees $105/mo
HOA Y/N Y
Abv Grd Liv Area 2,254
Originating Board BRIGHT
Year Built 2000
Annual Tax Amount $4,723
Tax Year 2023
Lot Size 1,742 Sqft
Acres 0.04
Property Description
OFFER DEADLINE SUNDAY 12PM! OPEN HOUSE SATURDAY 12-3. Come fall in love with this freshly updated 3 bedroom, 2 full bathrooms, 2 half bath townhouse located in the desirable South Riding community! With abundant space, updates, and location, this townhouse offers a perfect combination of style, comfort, and convenience. Upon entering, you'll be greeted by a spacious living room featuring large windows that fill the space with natural light. The open floor plan seamlessly connects the living room to the dining area, creating a fantastic space for entertaining. The kitchen is open and spacious with granite countertops, ample cabinet space, and pantry. The adjoining dining/family room area is ideal for family dinners and casual get-togethers. Need more space? Walkout to the deck, or walkout from the basement to the patio! The 3-level bumpout provides versatility and room for everyone to spread out and can be used as a home office, a play area, or even a fitness room; you can even have all three! The possibilities are endless, allowing you to customize the space to suit your lifestyle. The spacious primary bedroom offers a deceivingly large walk-in closet, vaulted ceilings, and an en-suite bathroom with double vanity, a soaking tub, and a separate shower, Two additional bedrooms, with plenty of natural light and closet space, share a full bathroom, accommodating family members or guests comfortably. Freshly painted walls and brand-new carpet enhance the overall appeal and provide a move-in-ready experience. Located around the block from the famous Pirate Ship pool and highly rated Little River Elementary school, this home also gets access to the wide range of amenities South Riding offers. There are 4 Outdoor Swimming Pools, 12 Playgrounds, 2 Community Buildings, Tennis Courts, Pickleball Courts, Volleyball court, Dog bark, 17 ponds, walking trails, fishing piers and SO much more! Known for holding community events and putting on so many activities for families, you will enjoy the community all year round. The townhouse's prime location also provides easy access to nearby shopping centers, restaurants, and entertainment options, making everyday necessities and leisure activities just a short distance away. This home won't last long!!
Location
State VA
County Loudoun
Zoning PDH4
Rooms
Basement Daylight, Full, Fully Finished, Walkout Level
Interior
Interior Features Breakfast Area, Ceiling Fan(s), Combination Dining/Living, Family Room Off Kitchen, Floor Plan - Open, Pantry, Primary Bath(s), Soaking Tub, Walk-in Closet(s), Wood Floors
Hot Water Natural Gas
Heating Forced Air
Cooling Central A/C
Fireplaces Number 1
Heat Source Natural Gas
Exterior
Parking Features Garage Door Opener, Garage - Front Entry
Garage Spaces 2.0
Water Access N
Accessibility None
Attached Garage 1
Total Parking Spaces 2
Garage Y
Building
Story 3
Foundation Slab
Sewer Public Sewer
Water Public
Architectural Style Other
Level or Stories 3
Additional Building Above Grade, Below Grade
New Construction N
Schools
Elementary Schools Little River
Middle Schools J. Michael Lunsford
High Schools Freedom
School District Loudoun County Public Schools
Others
Senior Community No
Tax ID 130496921000
Ownership Fee Simple
SqFt Source Assessor
Special Listing Condition Standard
Read Less
Want to know what your home might be worth? Contact us for a FREE valuation!

Our team is ready to help you sell your home for the highest possible price ASAP

Bought with Munirshah Dellawar • Samson Properties





