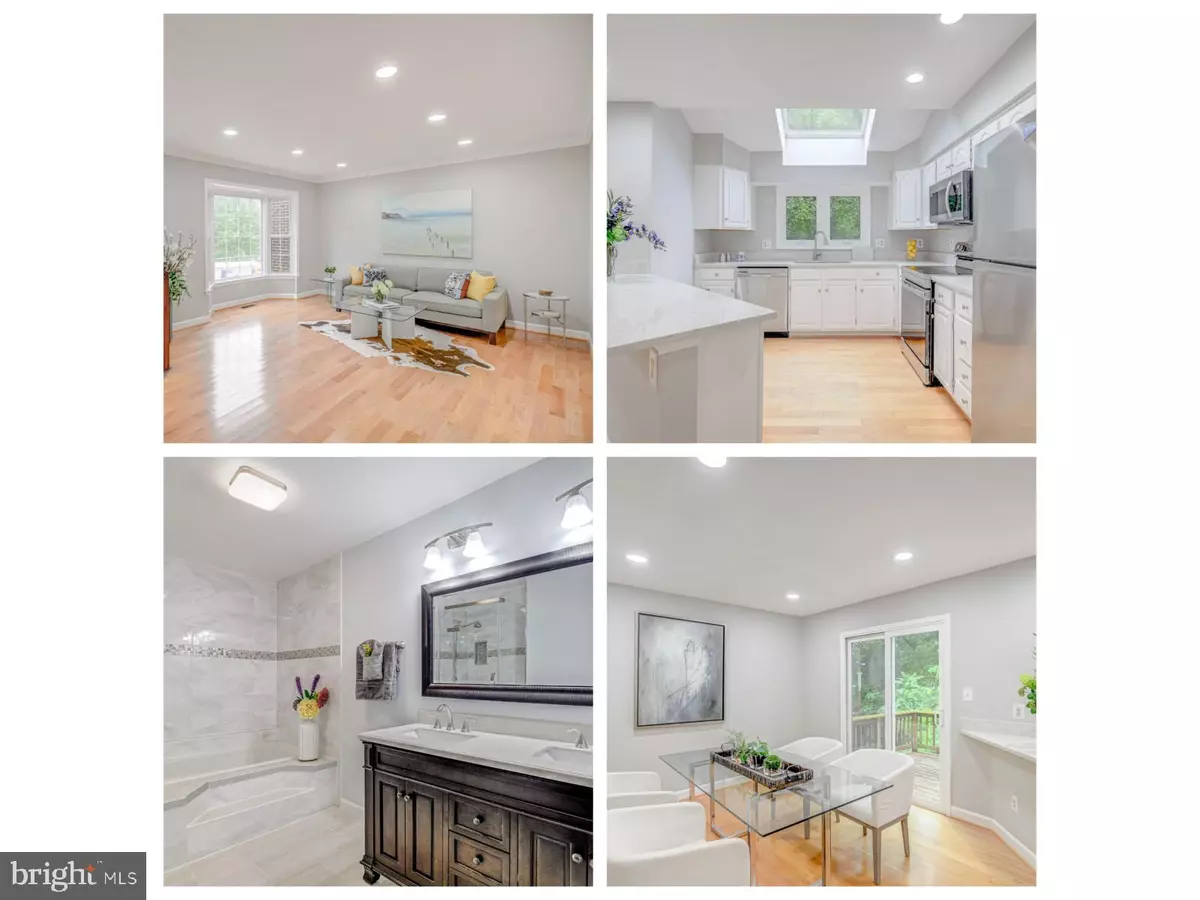$930,000
$915,000
1.6%For more information regarding the value of a property, please contact us for a free consultation.
6811 MCLEAN PROVINCE CIR Falls Church, VA 22043
3 Beds
2 Baths
1,996 SqFt
Key Details
Sold Price $930,000
Property Type Townhouse
Sub Type Interior Row/Townhouse
Listing Status Sold
Purchase Type For Sale
Square Footage 1,996 sqft
Price per Sqft $465
Subdivision Mclean Province
MLS Listing ID VAFX2135190
Sold Date 07/31/23
Style Other
Bedrooms 3
Full Baths 2
HOA Fees $146/ann
HOA Y/N Y
Abv Grd Liv Area 1,611
Originating Board BRIGHT
Year Built 1986
Annual Tax Amount $10,307
Tax Year 2023
Lot Size 1,980 Sqft
Acres 0.05
Property Description
Recently renovated and larger 3 bed /2 full 2 half bath model quietly tucked inside a highly sought after community. Within walking distance to Longfellow Middle School. Less than 2 miles from McLean High. Beautiful brick front with a garage and a storage shed. New stainless steel kitchen appliances, recess lights and hardwood floors throughout the main floor. Skylight in the kitchen which opens up to the dinning room with an entrance to the deck. New carpet in the rest of the floors. Walk-in closet AND a separate linen closet nestled inside the master bedroom. Spacious master bathroom with beautiful tiles, double vanity, separate shower and tub. Cozy rec room w/ fireplace & French doors leading to a tranquil back yard with a patio overlooking mature trees. Check out the virtual tour!
Location
State VA
County Fairfax
Zoning 305
Rooms
Other Rooms Living Room, Dining Room, Bedroom 2, Bedroom 3, Kitchen, Foyer, Breakfast Room, Bedroom 1, Laundry, Recreation Room, Bathroom 1, Bathroom 2, Half Bath
Basement Walkout Level, Interior Access, Outside Entrance, Partially Finished, Windows
Interior
Hot Water Natural Gas
Heating Forced Air
Cooling Central A/C
Fireplaces Number 1
Heat Source Natural Gas
Exterior
Parking Features Garage - Front Entry, Additional Storage Area, Inside Access
Garage Spaces 1.0
Water Access N
View Trees/Woods
Accessibility Other
Attached Garage 1
Total Parking Spaces 1
Garage Y
Building
Story 2
Foundation Block, Slab
Sewer Public Sewer
Water Public
Architectural Style Other
Level or Stories 2
Additional Building Above Grade, Below Grade
New Construction N
Schools
Elementary Schools Kent Gardens
Middle Schools Longfellow
High Schools Mclean
School District Fairfax County Public Schools
Others
Senior Community No
Tax ID 0402 42 0068
Ownership Fee Simple
SqFt Source Assessor
Special Listing Condition Standard
Read Less
Want to know what your home might be worth? Contact us for a FREE valuation!

Our team is ready to help you sell your home for the highest possible price ASAP

Bought with Ning Zeng • Samson Properties





