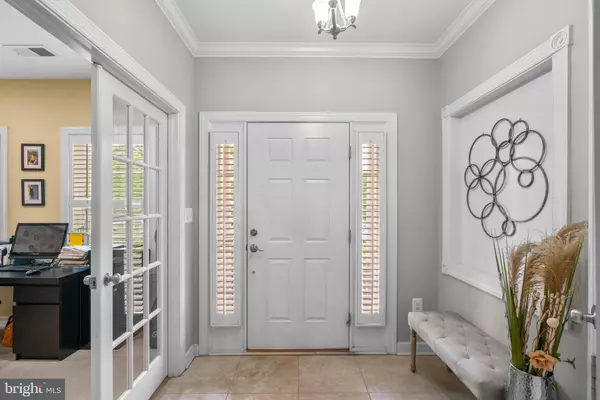$600,000
$629,900
4.7%For more information regarding the value of a property, please contact us for a free consultation.
10619 OLD ELLICOTT CIR #55 Ellicott City, MD 21042
3 Beds
4 Baths
2,000 SqFt
Key Details
Sold Price $600,000
Property Type Condo
Sub Type Condo/Co-op
Listing Status Sold
Purchase Type For Sale
Square Footage 2,000 sqft
Price per Sqft $300
Subdivision Ellicott Square
MLS Listing ID MDHW2029692
Sold Date 07/31/23
Style Colonial
Bedrooms 3
Full Baths 2
Half Baths 2
Condo Fees $58/mo
HOA Fees $110/mo
HOA Y/N Y
Abv Grd Liv Area 2,000
Originating Board BRIGHT
Year Built 2009
Annual Tax Amount $7,074
Tax Year 2022
Property Description
Gorgeous NV Luxury Townhome in the prestigious Ellicott Square community of Ellicott City. This home offers three bedrooms, two full baths, and two half baths. Enjoy three levels of modern living spaces, soaring high-ceilings, and natural light throughout this beautiful home. The double upgraded gourmet kitchen includes white cabinetry, granite countertops, a large center island, stainless steel appliances- double wall ovens, a gas cooktop, built-in microwave, and a pantry. The main living area has an open floor plan, gleaming hardwood floors, and decorative columns. The home includes plantation shutters on all three levels, an entry level study with French glass doors, and ceiling fans in all of the bedrooms. The primary bedroom includes a tray ceiling, two walk- in closets, and an en-suite primary bathroom with a soaking tub, dual head shower, and double sink vanity. The home has a two car attached garage with built in overhead shelving, a TREX deck perfect for bbqs, a large open green space directly in front of the home, a communal sitting area with fireplace, and maintenance free exteriors. The location is near parks and farmland and very close proximity to shopping and restaurants. It is the perfect commuter location near Route 40 and very close to Routes 70 and 29.
Location
State MD
County Howard
Zoning RSA 8
Rooms
Basement Interior Access, Fully Finished, Outside Entrance
Interior
Interior Features Carpet, Ceiling Fan(s), Floor Plan - Open, Kitchen - Gourmet, Kitchen - Island, Pantry, Soaking Tub, Walk-in Closet(s), Window Treatments, Wood Floors
Hot Water Natural Gas
Heating Central, Forced Air
Cooling Central A/C, Ceiling Fan(s)
Equipment Built-In Microwave, Dishwasher, Cooktop, Dryer - Front Loading, Exhaust Fan, Oven - Double, Oven - Wall, Refrigerator, Stainless Steel Appliances, Washer - Front Loading
Fireplace N
Appliance Built-In Microwave, Dishwasher, Cooktop, Dryer - Front Loading, Exhaust Fan, Oven - Double, Oven - Wall, Refrigerator, Stainless Steel Appliances, Washer - Front Loading
Heat Source Natural Gas
Exterior
Parking Features Built In, Garage - Rear Entry, Garage Door Opener
Garage Spaces 2.0
Amenities Available Other
Water Access N
Accessibility None
Attached Garage 2
Total Parking Spaces 2
Garage Y
Building
Story 3
Foundation Other
Sewer Public Septic, Public Sewer
Water Public
Architectural Style Colonial
Level or Stories 3
Additional Building Above Grade, Below Grade
New Construction N
Schools
School District Howard County Public School System
Others
Pets Allowed Y
HOA Fee Include Lawn Maintenance,Snow Removal
Senior Community No
Tax ID 1402432455
Ownership Condominium
Acceptable Financing Conventional, FHA, Cash
Listing Terms Conventional, FHA, Cash
Financing Conventional,FHA,Cash
Special Listing Condition Standard
Pets Allowed Dogs OK, Cats OK
Read Less
Want to know what your home might be worth? Contact us for a FREE valuation!

Our team is ready to help you sell your home for the highest possible price ASAP

Bought with Rex Thomas • Samson Properties





