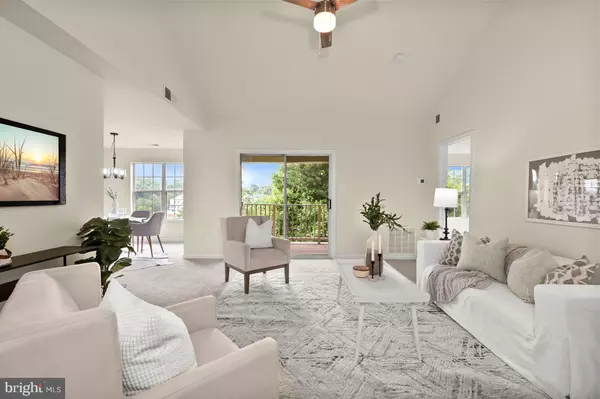$250,000
$235,000
6.4%For more information regarding the value of a property, please contact us for a free consultation.
8813 STONE RIDGE CIR #302 Pikesville, MD 21208
3 Beds
3 Baths
1,969 SqFt
Key Details
Sold Price $250,000
Property Type Condo
Sub Type Condo/Co-op
Listing Status Sold
Purchase Type For Sale
Square Footage 1,969 sqft
Price per Sqft $126
Subdivision Stoneridge Condominiums
MLS Listing ID MDBC2070678
Sold Date 07/27/23
Style Contemporary
Bedrooms 3
Full Baths 2
Half Baths 1
Condo Fees $325/mo
HOA Y/N N
Abv Grd Liv Area 1,969
Originating Board BRIGHT
Year Built 1997
Annual Tax Amount $2,923
Tax Year 2022
Property Description
Stunning penthouse condominium offering an incredible list of recent updates, a private balcony, soring vaulted ceilings, and a fresh neutral color palette! Living room graced with two story vaulted ceilings and access to the private balcony providing beautiful views of green space and mature trees; Light filled dining room; Gorgeous renovated kitchen equipped with sleek stainless steel appliances and granite countertops; Primary bedroom adorned with a walk-in closet and renovated en-suite full bath; Additional bedroom with a walk-in closet and renovated full bath finish off the main level; Upper level bedroom | loft with an overlook to living groom, powder room, and laundry room conclude this wonderful home; Recent Updates: Kitchen, granite countertops, stainless steel appliances, lighting package, ceiling fans, bathrooms, carpet, paint, and more! Community Amenities: Enjoy being in close proximity to Owings Mills and Pikesville for a vast variety of shopping, dining, and entertainment Options. Outdoor recreation awaits you at Central Park, Northwest Regional Park, and The Woodlands Golf Course. Convenient commuter routes include MD-26, I-695, I-795, and I-70. * Offers to be submitted by 10 AM on SUN, JUN 25*
Location
State MD
County Baltimore
Zoning RES
Rooms
Other Rooms Living Room, Dining Room, Primary Bedroom, Bedroom 2, Bedroom 3, Kitchen, Foyer
Main Level Bedrooms 2
Interior
Interior Features Breakfast Area, Dining Area, Primary Bath(s), Floor Plan - Open, Ceiling Fan(s), Carpet, Entry Level Bedroom, Recessed Lighting, Sprinkler System, Upgraded Countertops, Walk-in Closet(s)
Hot Water Natural Gas
Heating Forced Air
Cooling Central A/C, Ceiling Fan(s)
Flooring Carpet, Ceramic Tile
Equipment Dishwasher, Disposal, Dryer, Refrigerator, Washer, Stove
Fireplace N
Window Features Screens,Vinyl Clad
Appliance Dishwasher, Disposal, Dryer, Refrigerator, Washer, Stove
Heat Source Natural Gas
Laundry Upper Floor
Exterior
Exterior Feature Balcony
Garage Spaces 2.0
Amenities Available Common Grounds
Water Access N
View Garden/Lawn
Roof Type Shingle
Accessibility None
Porch Balcony
Total Parking Spaces 2
Garage N
Building
Story 2
Unit Features Garden 1 - 4 Floors
Sewer Public Sewer
Water Public
Architectural Style Contemporary
Level or Stories 2
Additional Building Above Grade, Below Grade
Structure Type Cathedral Ceilings
New Construction N
Schools
Elementary Schools Woodholme
Middle Schools Old Court
High Schools New Town
School District Baltimore County Public Schools
Others
Pets Allowed Y
HOA Fee Include Management,Reserve Funds,Snow Removal,Trash,Insurance
Senior Community No
Tax ID 04022200028335
Ownership Condominium
Security Features Main Entrance Lock,Smoke Detector,Sprinkler System - Indoor
Special Listing Condition Standard
Pets Allowed Size/Weight Restriction
Read Less
Want to know what your home might be worth? Contact us for a FREE valuation!

Our team is ready to help you sell your home for the highest possible price ASAP

Bought with Joan M Lord • Samson Properties






