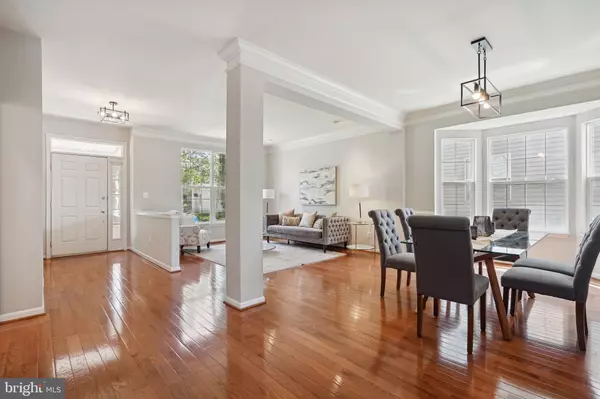$840,000
$849,000
1.1%For more information regarding the value of a property, please contact us for a free consultation.
25961 HARTWOOD DR Chantilly, VA 20152
4 Beds
4 Baths
3,213 SqFt
Key Details
Sold Price $840,000
Property Type Single Family Home
Sub Type Detached
Listing Status Sold
Purchase Type For Sale
Square Footage 3,213 sqft
Price per Sqft $261
Subdivision South Riding
MLS Listing ID VALO2050614
Sold Date 06/29/23
Style Colonial
Bedrooms 4
Full Baths 4
HOA Fees $106/mo
HOA Y/N Y
Abv Grd Liv Area 2,340
Originating Board BRIGHT
Year Built 2000
Annual Tax Amount $6,720
Tax Year 2023
Lot Size 9,148 Sqft
Acres 0.21
Property Description
Welcome to this beautiful 4-Bedroom, 4-Full Bath home, that has been meticulously maintained and loved by the original owners. The home built on the corner lot is nestled in a planned community perfectly located within walking distance of Hyland Hills Park, Community Pool and Little River Elementary school. The home offers Hardwood Floors, Hardwired Ethernet in the entire house, Central Humidifier and Recessed Lights. Beautiful main level Full Bath and lower level Full Bath both renovated in 2023. Upgrades within last seven years include new HVAC system and New Roof. The Gorgeous Single family home with 3213 sq. ft of finished space is built on .21 acre corner lot. Unlike many homes, where the side of the house is often narrow or limited in space, this home boasts an extended side yard that provides room for recreation, relaxation, or a lawn for children and pets to play. Step inside a newly painted interior and you'll discover an open floor plan that maximizes both space and comfort. The main level boasts a spacious living room, dining room with bay window, family room, tiled kitchen off of family room, full bath and an additional room that can serve as a study or a small bedroom. This flexible room allows you to tailor it to suit your specific needs and preferences. On the main level, you can step outside to the covered porch with four skylights, composite deck, and an inviting paved patio. The patio is tastefully enhanced with enchanting lights that are also placed under the deck and among the surrounding trees, creating a mesmerizing ambiance for outdoor gatherings, barbecues, or simply enjoying the fresh air. Upper level has 4 spacious bedrooms and 2 baths. The master bedroom has a cathedral ceiling, walk-in closet, and an en-suite bathroom (with skylight) with a double vanity, soaking tub, and free-standing shower. For added convenience, the laundry is located on the upper floor/bedroom level, saving you time and effort. Lower level with separate rear entrance has good size recreation room, wet bar, recessed lights, newly renovated full bath and additional storage in the utility room. Ensuring the utmost safety and protection for the finished basement, the home has been equipped with three sump pumps including one water-powered sump pump that provides an added layer of security against potential water intrusion and flooding. Service for the yard fertilization, weed control, and lime treatments is in place until the end of this year. This home offers a captivating combination of comfort and practicality. Don't miss the opportunity to make this property your new home.
Enjoy all that South Riding has to offer - Pools, Tennis Courts, Playgrounds, Golf course, Shopping, Dining, walking trails and much more. Easy access to Rt 50, Rt 28, I-66 and other commuter routes.
Location
State VA
County Loudoun
Zoning PDH4
Rooms
Other Rooms Living Room, Dining Room, Primary Bedroom, Bedroom 2, Bedroom 3, Bedroom 4, Kitchen, Family Room, Study, Laundry, Recreation Room, Storage Room, Primary Bathroom, Full Bath, Screened Porch
Basement Connecting Stairway, Walkout Stairs
Interior
Interior Features Attic, Attic/House Fan, Breakfast Area, Ceiling Fan(s), Dining Area, Family Room Off Kitchen, Formal/Separate Dining Room, Kitchen - Eat-In, Recessed Lighting, Skylight(s), Soaking Tub, Walk-in Closet(s), Wet/Dry Bar, Wood Floors
Hot Water Natural Gas
Heating Forced Air
Cooling Central A/C
Fireplaces Number 1
Equipment Dishwasher, Disposal, Dryer - Gas, Humidifier, Oven/Range - Gas, Refrigerator, Stainless Steel Appliances, Washer, Water Heater
Fireplace Y
Appliance Dishwasher, Disposal, Dryer - Gas, Humidifier, Oven/Range - Gas, Refrigerator, Stainless Steel Appliances, Washer, Water Heater
Heat Source Natural Gas
Laundry Upper Floor
Exterior
Exterior Feature Deck(s), Patio(s), Screened, Porch(es)
Parking Features Garage - Rear Entry
Garage Spaces 2.0
Water Access N
Accessibility None
Porch Deck(s), Patio(s), Screened, Porch(es)
Total Parking Spaces 2
Garage Y
Building
Story 3
Foundation Slab
Sewer Public Sewer
Water Public
Architectural Style Colonial
Level or Stories 3
Additional Building Above Grade, Below Grade
New Construction N
Schools
School District Loudoun County Public Schools
Others
Senior Community No
Tax ID 098154402000
Ownership Fee Simple
SqFt Source Assessor
Special Listing Condition Standard
Read Less
Want to know what your home might be worth? Contact us for a FREE valuation!

Our team is ready to help you sell your home for the highest possible price ASAP

Bought with Ritu A Desai • Samson Properties





