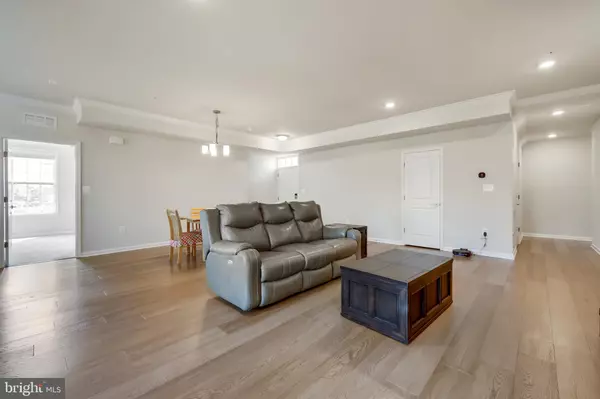$460,000
$479,900
4.1%For more information regarding the value of a property, please contact us for a free consultation.
43021 GREGGSVILLE CHAPEL TER #117 Ashburn, VA 20148
2 Beds
3 Baths
1,439 SqFt
Key Details
Sold Price $460,000
Property Type Condo
Sub Type Condo/Co-op
Listing Status Sold
Purchase Type For Sale
Square Footage 1,439 sqft
Price per Sqft $319
Subdivision Ridges At Loudoun Valley
MLS Listing ID VALO2050260
Sold Date 06/20/23
Style Other
Bedrooms 2
Full Baths 2
Half Baths 1
Condo Fees $272/mo
HOA Y/N N
Abv Grd Liv Area 1,439
Originating Board BRIGHT
Year Built 2019
Annual Tax Amount $4,153
Tax Year 2023
Property Description
Welcome to your new cozy home! This stunning ground level flat in Ashburn, VA is sure to impress. Located in The Ridges at Loudoun Valley, this 2019 Toll Brothers Litchfield model offers a perfect blend of elegance and functionality.
Step inside from the attached garage and be greeted by a spacious and inviting living area. The open floor plan creates a seamless flow between the living room, dining area, and kitchen, making it ideal for entertaining family and friends.
The kitchen is a chef's delight, featuring modern stainless steel appliances complete with a 5 burner gas stove, tile backsplash, granite countertops with ample counter space, and stylish 42” shaker cabinetry. Prepare delicious meals with ease and enjoy casual dining at the kitchen island breakfast bar or in the adjacent dining area.
Inside you'll find two luxurious primary suites each boasting crown moulding, and an en-suite bathroom while the main living area offers the convenience of an additional half bath for guests. LED flush mount lighting will be found throughout the great room and one primary suite.
Relax and unwind on the private patio, where you can enjoy a morning cup of coffee or host small outdoor gatherings. The low-maintenance rear patio provides the perfect balance of some green space without the hassle.
This condo also offers convenient access to amenities and services. Within close proximity, you'll find shopping centers, restaurants, parks and trails. Commuting is a breeze with easy access to major highways and public transportation.
Don't miss the opportunity to make this exceptional condo your own!!
Location
State VA
County Loudoun
Zoning PDH4
Rooms
Main Level Bedrooms 2
Interior
Interior Features Ceiling Fan(s), Window Treatments
Hot Water Electric
Heating Forced Air
Cooling Central A/C
Equipment Built-In Microwave, Dryer, Washer, Dishwasher, Refrigerator, Icemaker, Stove, Stainless Steel Appliances
Fireplace N
Appliance Built-In Microwave, Dryer, Washer, Dishwasher, Refrigerator, Icemaker, Stove, Stainless Steel Appliances
Heat Source Natural Gas
Laundry Dryer In Unit, Washer In Unit
Exterior
Garage Covered Parking
Garage Spaces 1.0
Amenities Available Pool - Outdoor, Fitness Center, Club House, Tot Lots/Playground
Waterfront N
Water Access N
Accessibility None
Parking Type Attached Garage
Attached Garage 1
Total Parking Spaces 1
Garage Y
Building
Story 1
Unit Features Garden 1 - 4 Floors
Sewer Public Sewer
Water Public
Architectural Style Other
Level or Stories 1
Additional Building Above Grade, Below Grade
New Construction N
Schools
Middle Schools Stone Hill
High Schools Rock Ridge
School District Loudoun County Public Schools
Others
Pets Allowed Y
HOA Fee Include Trash,Common Area Maintenance,Snow Removal
Senior Community No
Tax ID 123451823017
Ownership Condominium
Special Listing Condition Standard
Pets Description Case by Case Basis
Read Less
Want to know what your home might be worth? Contact us for a FREE valuation!

Our team is ready to help you sell your home for the highest possible price ASAP

Bought with ANIL K KHANNA • Samson Properties






