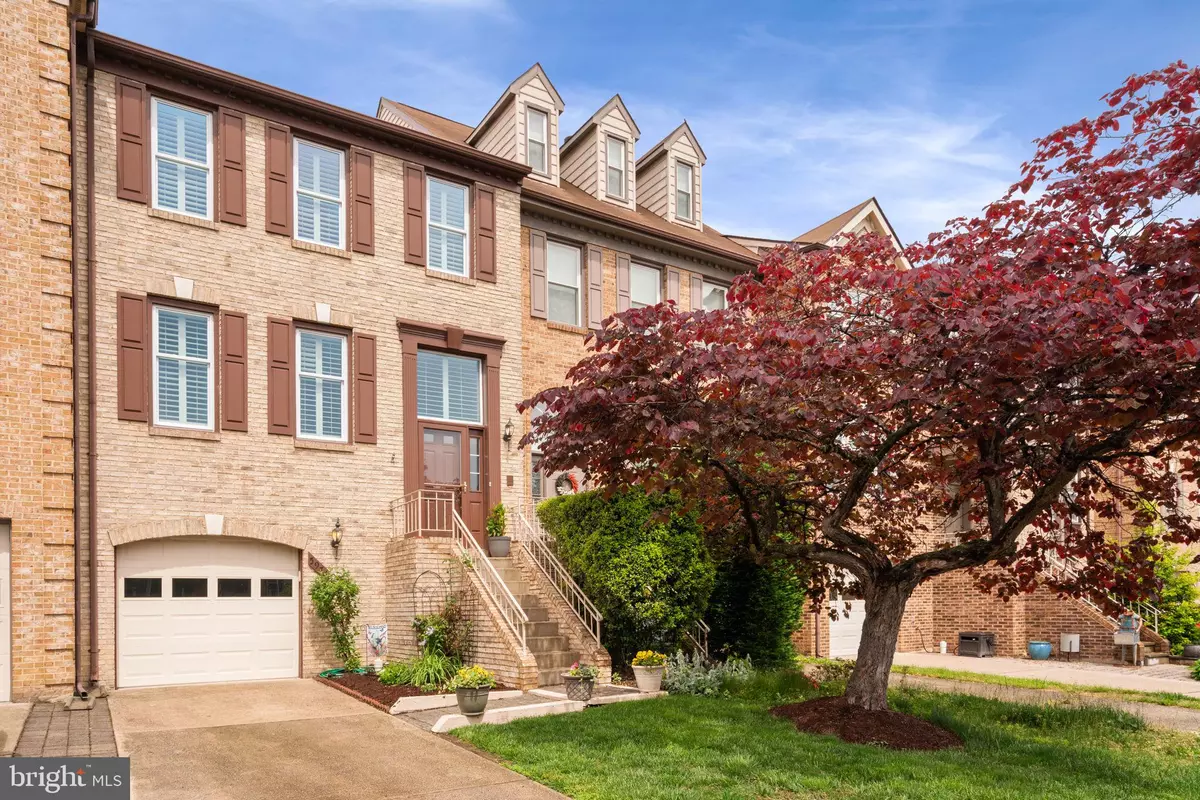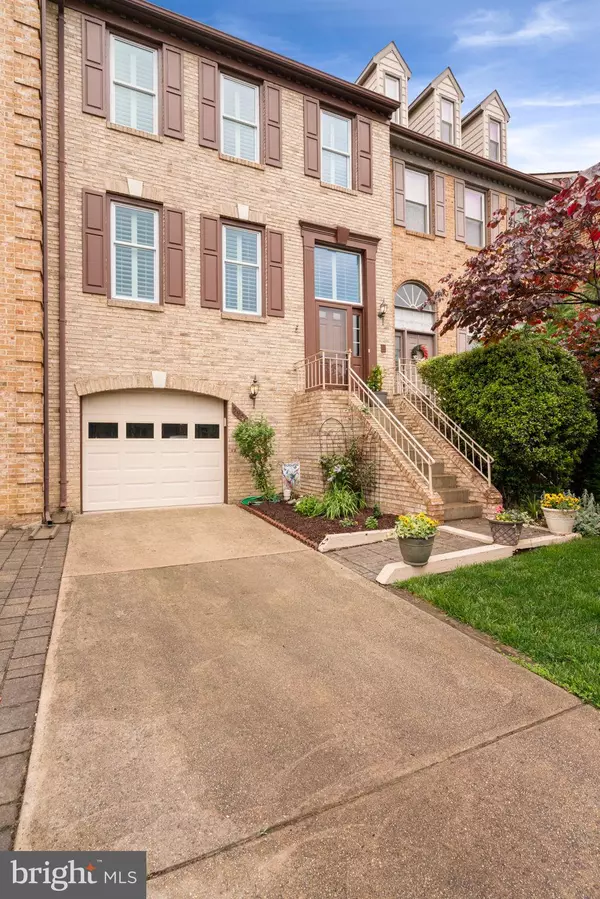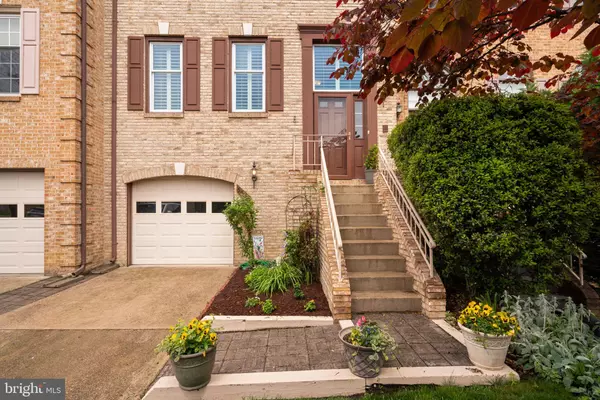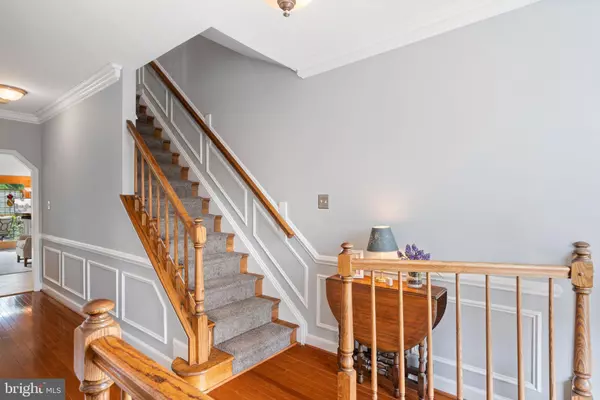$695,000
$680,000
2.2%For more information regarding the value of a property, please contact us for a free consultation.
5976 WESCOTT HILLS WAY Alexandria, VA 22315
3 Beds
4 Baths
2,116 SqFt
Key Details
Sold Price $695,000
Property Type Townhouse
Sub Type Interior Row/Townhouse
Listing Status Sold
Purchase Type For Sale
Square Footage 2,116 sqft
Price per Sqft $328
Subdivision Kingstowne
MLS Listing ID VAFX2126192
Sold Date 06/05/23
Style Colonial
Bedrooms 3
Full Baths 2
Half Baths 2
HOA Fees $116/mo
HOA Y/N Y
Abv Grd Liv Area 1,716
Originating Board BRIGHT
Year Built 1989
Annual Tax Amount $6,983
Tax Year 2023
Lot Size 2,013 Sqft
Acres 0.05
Property Description
LOCATION!! GORGEOUS and spacious townhome in the heart of desirable Kingstowne. An airy entryway welcomes you and you will delight in the fresh paint and new carpet. Enjoy the formal living and dining rooms as you make your way to the bright kitchen and eat in kitchen/family room. Sliding glass doors gives a lovely view to the deck and tree-shaded backyard. The main bedroom suite is large with a vaulted ceiling, a walk-in closet and custom tile in the shower, tub and vanity. Two other bedrooms and full bath round out the upper floor. On the lower level, enjoy the fireplace and walk-out to a patio and landscaped yard. An Ikea built-in holds books, toys. or whatever else you need to store. A half-bath here for your convenience. Many community amenities including 2 pools, 2 gyms, racquetball and tennis courts,a nearby tot lot and metro is close by. Many shopping amenities -- you never have to leave the community!
New toilets, new dishwasher and microwave and newer refrigerator. Hot water heater 2022. A/C approx 10 years old. Updated light fixtures.
You will love this home!!!
Location
State VA
County Fairfax
Zoning 304
Rooms
Basement Walkout Level
Interior
Hot Water Natural Gas
Cooling Energy Star Cooling System, Central A/C
Fireplaces Number 1
Fireplace Y
Heat Source Natural Gas
Exterior
Parking Features Basement Garage, Garage - Front Entry, Garage Door Opener, Inside Access
Garage Spaces 1.0
Amenities Available Fitness Center, Pool - Outdoor, Racquet Ball, Swimming Pool, Tennis Courts, Tot Lots/Playground
Water Access N
Accessibility 32\"+ wide Doors
Attached Garage 1
Total Parking Spaces 1
Garage Y
Building
Story 3.5
Foundation Slab, Permanent
Sewer Public Sewer
Water Public
Architectural Style Colonial
Level or Stories 3.5
Additional Building Above Grade, Below Grade
New Construction N
Schools
Elementary Schools Hayfield
Middle Schools Hayfield Secondary School
High Schools Hayfield Secondary School
School District Fairfax County Public Schools
Others
HOA Fee Include Common Area Maintenance
Senior Community No
Tax ID 0914 09270239
Ownership Fee Simple
SqFt Source Assessor
Special Listing Condition Standard
Read Less
Want to know what your home might be worth? Contact us for a FREE valuation!

Our team is ready to help you sell your home for the highest possible price ASAP

Bought with Danielle M Mannix • Compass





