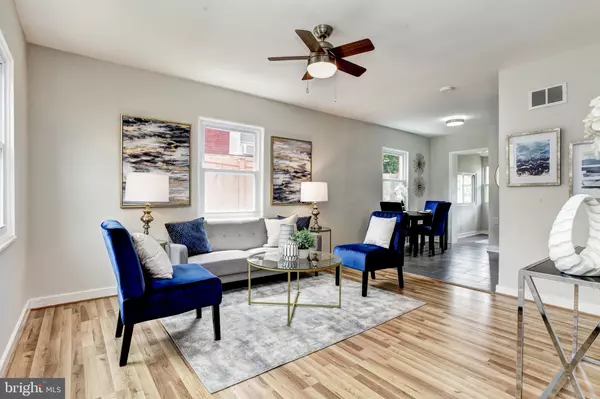$415,000
$415,000
For more information regarding the value of a property, please contact us for a free consultation.
4017 1ST ST SW Washington, DC 20032
3 Beds
2 Baths
1,348 SqFt
Key Details
Sold Price $415,000
Property Type Single Family Home
Sub Type Twin/Semi-Detached
Listing Status Sold
Purchase Type For Sale
Square Footage 1,348 sqft
Price per Sqft $307
Subdivision Congress Heights
MLS Listing ID DCDC2086788
Sold Date 05/31/23
Style Colonial
Bedrooms 3
Full Baths 2
HOA Y/N N
Abv Grd Liv Area 994
Originating Board BRIGHT
Year Built 1950
Annual Tax Amount $3,087
Tax Year 2022
Lot Size 2,337 Sqft
Acres 0.05
Property Description
This is the perfect, move-in ready home. Come see this renovated, 3-level, semi-detached home in the heart of Congress Heights featuring 3 bedrooms and 2 full bathrooms. The main level boasts an Open Concept design providing incredible space for living/dining room combo, a new kitchen with white cabinets, granite counters and stainless steel appliances, PLUS a bonus room for a den or office right off the kitchen. Enjoy new windows and HVAC, wood floors, a full sized w/d and fresh, neutral paint throughout.
Heat the grill and invite your friends and family to be entertained in your large, fenced in back and side yards. You will appreciate this quiet community conveniently located close to I-295, the new Entertainment and Sports Arena, Metro, Joint Base Anacostia-Bolling Air Force Base, MGM/National Harbor, Capitol Hill, Downtown DC and just two blocks to the renovated public library.
This beautiful home is not to be missed!
Location
State DC
County Washington
Zoning 011 - RESIDENTIAL-SINGLE
Rooms
Basement Connecting Stairway, Partially Finished
Interior
Interior Features Dining Area, Wood Floors, Ceiling Fan(s), Family Room Off Kitchen, Floor Plan - Open, Skylight(s)
Hot Water Natural Gas
Heating Forced Air
Cooling Central A/C
Equipment Disposal, Freezer, Oven/Range - Gas, Refrigerator, Washer, Dryer, Built-In Microwave, Dishwasher
Fireplace N
Appliance Disposal, Freezer, Oven/Range - Gas, Refrigerator, Washer, Dryer, Built-In Microwave, Dishwasher
Heat Source Natural Gas
Exterior
Water Access N
Accessibility None
Garage N
Building
Story 3
Foundation Slab
Sewer Public Sewer
Water Public
Architectural Style Colonial
Level or Stories 3
Additional Building Above Grade, Below Grade
New Construction N
Schools
School District District Of Columbia Public Schools
Others
Senior Community No
Tax ID 6173//0008
Ownership Fee Simple
SqFt Source Estimated
Acceptable Financing Cash, Conventional, FHA, Exchange
Listing Terms Cash, Conventional, FHA, Exchange
Financing Cash,Conventional,FHA,Exchange
Special Listing Condition Standard
Read Less
Want to know what your home might be worth? Contact us for a FREE valuation!

Our team is ready to help you sell your home for the highest possible price ASAP

Bought with Joy A Haskins • Samson Properties





