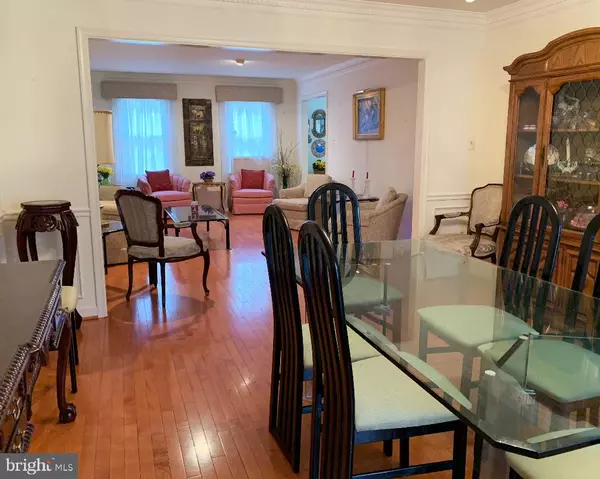$950,000
$999,000
4.9%For more information regarding the value of a property, please contact us for a free consultation.
8703 WESTWOOD FOREST LN Vienna, VA 22182
5 Beds
4 Baths
3,365 SqFt
Key Details
Sold Price $950,000
Property Type Single Family Home
Sub Type Detached
Listing Status Sold
Purchase Type For Sale
Square Footage 3,365 sqft
Price per Sqft $282
Subdivision Westwood Forest
MLS Listing ID VAFX2114500
Sold Date 05/15/23
Style A-Frame,Contemporary
Bedrooms 5
Full Baths 3
Half Baths 1
HOA Fees $54/ann
HOA Y/N Y
Abv Grd Liv Area 2,702
Originating Board BRIGHT
Year Built 1982
Annual Tax Amount $12,372
Tax Year 2023
Lot Size 10,778 Sqft
Acres 0.25
Lot Dimensions 100x100
Property Description
Welcome to this spacious, brick-front single-family home with a 2-car garage located in a desirable, quiet cul-de-sac in Vienna. This home features 5 bedrooms and 3.5 bathrooms with a spacious master bedroom. A large kitchen and a breakfast area, as well an attached family room with a wood burning fireplace, are highlights of the main floor. Looking out from the fireplace room leads to a deck with a private, landscaped-level backyard, providing plenty of space for a growing family or those who love to entertain. Property includes a fully finished spacious basement with a large living area plus an additional bedroom and full bathroom.
Convenient location close to Tysons Corner and walking distance from downtown Vienna! Located less than two miles from Greensboro, Tysons, and Spring Hill Metro stations, with bus services that will take you from any of those three stations to within a block of the home.
This property has tremendous upside for the new owner to update and add their own touch. With its unbeatable location, this home is sure to ignite your imagination. Don't miss your opportunity to make it your own! Property is being sold in "AS-IS" condition.
Location
State VA
County Fairfax
Zoning 303
Rooms
Other Rooms Kitchen
Basement Fully Finished
Interior
Interior Features Breakfast Area, Carpet, Floor Plan - Traditional, Walk-in Closet(s), Wood Floors
Hot Water Natural Gas
Heating Heat Pump - Gas BackUp
Cooling Central A/C
Flooring Carpet, Wood
Fireplaces Number 1
Fireplaces Type Stone
Equipment Built-In Range, Cooktop, Dishwasher, Disposal, Oven - Double, Refrigerator, Washer
Furnishings Yes
Fireplace Y
Appliance Built-In Range, Cooktop, Dishwasher, Disposal, Oven - Double, Refrigerator, Washer
Heat Source Natural Gas
Laundry Lower Floor
Exterior
Exterior Feature Deck(s)
Garage Garage - Side Entry
Garage Spaces 2.0
Utilities Available Cable TV Available, Electric Available, Natural Gas Available, Phone Connected, Water Available
Amenities Available Tennis Courts
Waterfront N
Water Access N
View Creek/Stream, Trees/Woods
Roof Type Shingle
Street Surface Paved
Accessibility Level Entry - Main
Porch Deck(s)
Road Frontage City/County, Public
Parking Type Attached Garage
Attached Garage 2
Total Parking Spaces 2
Garage Y
Building
Lot Description Backs to Trees
Story 3
Foundation Block, Other
Sewer No Sewer System
Water Public
Architectural Style A-Frame, Contemporary
Level or Stories 3
Additional Building Above Grade, Below Grade
Structure Type Dry Wall
New Construction N
Schools
Elementary Schools Freedom Hill
Middle Schools Kilmer
High Schools Marshall
School District Fairfax County Public Schools
Others
Pets Allowed Y
Senior Community No
Tax ID 0391 19020021A
Ownership Fee Simple
SqFt Source Assessor
Acceptable Financing Cash, Conventional, FHLMC, VA
Horse Property N
Listing Terms Cash, Conventional, FHLMC, VA
Financing Cash,Conventional,FHLMC,VA
Special Listing Condition Standard
Pets Description No Pet Restrictions
Read Less
Want to know what your home might be worth? Contact us for a FREE valuation!

Our team is ready to help you sell your home for the highest possible price ASAP

Bought with Jessie Georgieva • Samson Properties






