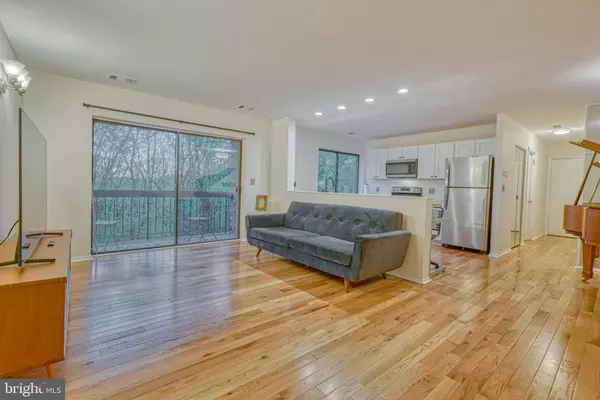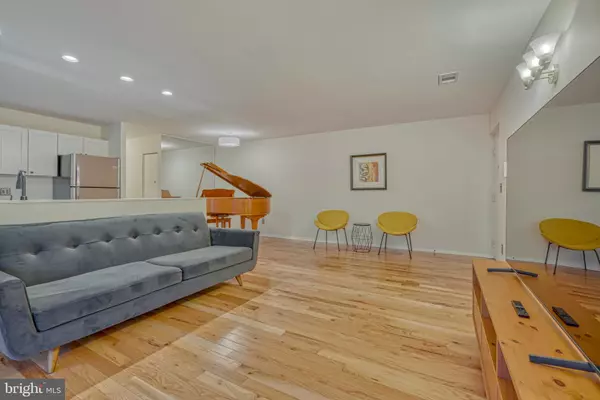$220,000
$200,000
10.0%For more information regarding the value of a property, please contact us for a free consultation.
10602 PARTRIDGE LN #C-3 Cockeysville, MD 21030
2 Beds
2 Baths
995 SqFt
Key Details
Sold Price $220,000
Property Type Condo
Sub Type Condo/Co-op
Listing Status Sold
Purchase Type For Sale
Square Footage 995 sqft
Price per Sqft $221
Subdivision Cockeysville
MLS Listing ID MDBC2065640
Sold Date 05/10/23
Style Unit/Flat
Bedrooms 2
Full Baths 2
Condo Fees $210/mo
HOA Y/N N
Abv Grd Liv Area 995
Originating Board BRIGHT
Year Built 1988
Annual Tax Amount $2,809
Tax Year 2022
Lot Size 995 Sqft
Acres 0.02
Property Description
Perfectly positioned on a cul de sac in an established tree lined neighborhood sits this exquisitely renovated 2-bedroom 2-bathroom third floor condominium. If you love high end fine finishes, attention to detail, and a peaceful tranquil wooded setting, look no further. Patridge Knoll is one of the best kept secrets in Cockeysville. Enter the front door to find the most exquisite red oak flooring which extends throughout the unit. The spacious open floor plan affords so many options. The large living room has balcony access with private wooded views. The sunsets are absolutely breathtaking. From the living room you will find a sitting area, as well as space for a dining table, or use it to showcase a baby grand just as the owner has. Next, let your culinary dreams come true in the heart of the home, the kitchen. The owner spared no expense in its modern and sleek design. The kitchen features white shaker soft close cabinetry, quartz countertops, stainless steel appliances, brushed black hardware and perfectly positioned recessed lighting. From the kitchen there are views into the living room and adjoining living spaces. Note the kitchen window overlooking the woods and the sleek workstation that is the perfect home office space. There is a full hall bath with updated fixtures, designer tile work and a tub. You will also find a laundry room with full size new appliances and storage space. The second bedroom is sizable and features dual closets as well as a window with views of the woods. The primary suite has a relaxing feel with a dedicated full bath with stall shower and vintage tilework which the owner methodically chose to preserve. The primary suite also features a large walk-in closet and a stylish ceiling fan. This unit has its very own storage space on the lower level. The condo fee is conservative at $210.00 per month and covers all exterior building maintenance, snow and trash removal and lawn care and maintenance. There is a reserve fund. Pets are allowed with no size restrictions.
Location
State MD
County Baltimore
Zoning RESIDENTIAL
Rooms
Main Level Bedrooms 2
Interior
Hot Water Electric
Heating Central
Cooling Central A/C, Ceiling Fan(s)
Fireplace N
Heat Source Electric
Exterior
Amenities Available Common Grounds, Extra Storage
Water Access N
Accessibility None
Garage N
Building
Story 1
Unit Features Garden 1 - 4 Floors
Sewer Public Sewer
Water Public
Architectural Style Unit/Flat
Level or Stories 1
Additional Building Above Grade, Below Grade
New Construction N
Schools
School District Baltimore County Public Schools
Others
Pets Allowed Y
HOA Fee Include Common Area Maintenance,Ext Bldg Maint,Insurance,Lawn Maintenance,Management,Reserve Funds,Snow Removal,Trash
Senior Community No
Tax ID 04082100004929
Ownership Fee Simple
SqFt Source Assessor
Acceptable Financing Cash, Conventional
Horse Property N
Listing Terms Cash, Conventional
Financing Cash,Conventional
Special Listing Condition Standard
Pets Allowed Cats OK, Dogs OK
Read Less
Want to know what your home might be worth? Contact us for a FREE valuation!

Our team is ready to help you sell your home for the highest possible price ASAP

Bought with William Wood • Samson Properties






