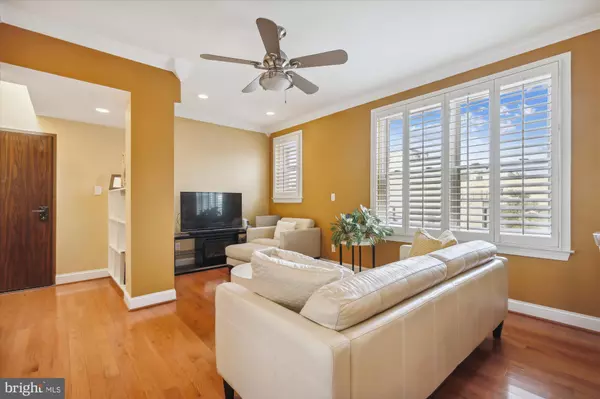$625,000
$625,000
For more information regarding the value of a property, please contact us for a free consultation.
1447 CHAPIN ST NW #403 Washington, DC 20009
3 Beds
2 Baths
1,045 SqFt
Key Details
Sold Price $625,000
Property Type Condo
Sub Type Condo/Co-op
Listing Status Sold
Purchase Type For Sale
Square Footage 1,045 sqft
Price per Sqft $598
Subdivision Columbia Heights
MLS Listing ID DCDC2087714
Sold Date 04/28/23
Style Federal
Bedrooms 3
Full Baths 2
Condo Fees $200/mo
HOA Y/N N
Abv Grd Liv Area 1,045
Originating Board BRIGHT
Year Built 1920
Annual Tax Amount $1,455
Tax Year 2022
Property Sub-Type Condo/Co-op
Property Description
Hot property! Open house this Sat/Sun 11am-2pm
RARE OPPORTUNITY to own this true three bed/2 bed penthouse enviably situated for enjoyment in the highly desirable tree-lined streets of Meridian Hill Park in Columbia Heights.
Hardwood floors and luxurious finishes exude a legacy feel, including an open floor plan, modern renovations, and ample sunlight beneath a rare combination of fashionable and natural lighting. The oversized one-of-a-kind ensuite sleeping quarters cannot be beaten for relaxation and recharging! Find yourself at home in one of the three bedrooms or the oversized living room with beaming sunlight through the beautiful skylights above. In the neutral palette of the decor, your inner designer will savor the inspiration of a blank canvas in a perfectly laid-out home for entertaining guests.
Amid the natural illumination, this headquarters of culinary accomplishment is a stage that makes stars of chefs and midnight snackers while enjoying stainless steel appliances and a surplus of sunlight.
With nearby restaurants and dining at your fingertips, your new home is walkable to the best of DC along 14th St and U st. When not at home, you will likely find yourself enjoying a picnic and the impressive views of Meridian Hill Park less than 100 feet from your front door.
Don't let someone pick this ripe one from the vine ahead of you, and schedule your tour today!
Location
State DC
County Washington
Zoning RA-2
Rooms
Other Rooms Living Room, Bedroom 2, Bedroom 3, Kitchen, Bedroom 1
Main Level Bedrooms 3
Interior
Interior Features Ceiling Fan(s), Crown Moldings, Recessed Lighting
Hot Water Electric
Heating Forced Air
Cooling Central A/C
Flooring Hardwood
Equipment Cooktop, Washer - Front Loading, Dryer - Front Loading, Exhaust Fan, Icemaker, Microwave, Oven - Single, Oven - Wall, Dishwasher, Stainless Steel Appliances
Window Features Bay/Bow,Energy Efficient,Double Pane,Screens,Skylights
Appliance Cooktop, Washer - Front Loading, Dryer - Front Loading, Exhaust Fan, Icemaker, Microwave, Oven - Single, Oven - Wall, Dishwasher, Stainless Steel Appliances
Heat Source Electric
Laundry Has Laundry
Exterior
Amenities Available Common Grounds
Water Access N
Accessibility Doors - Swing In
Garage N
Building
Story 1
Unit Features Garden 1 - 4 Floors
Sewer Public Septic, Public Sewer
Water Public
Architectural Style Federal
Level or Stories 1
Additional Building Above Grade, Below Grade
New Construction N
Schools
Elementary Schools Marie Reed
Middle Schools Columbia Heights Education Campus
High Schools Cardozo
School District District Of Columbia Public Schools
Others
Pets Allowed Y
HOA Fee Include None
Senior Community No
Tax ID 2662//2270
Ownership Condominium
Acceptable Financing Cash, Conventional, FHA, Negotiable, Private, Seller Financing, VA
Listing Terms Cash, Conventional, FHA, Negotiable, Private, Seller Financing, VA
Financing Cash,Conventional,FHA,Negotiable,Private,Seller Financing,VA
Special Listing Condition Standard
Pets Allowed Case by Case Basis
Read Less
Want to know what your home might be worth? Contact us for a FREE valuation!

Our team is ready to help you sell your home for the highest possible price ASAP

Bought with Shady Elfaham • Samson Properties





