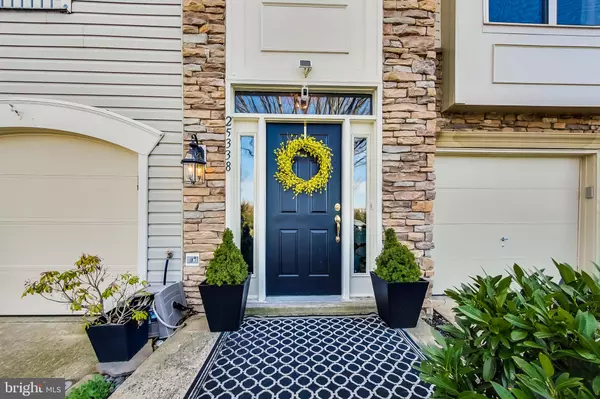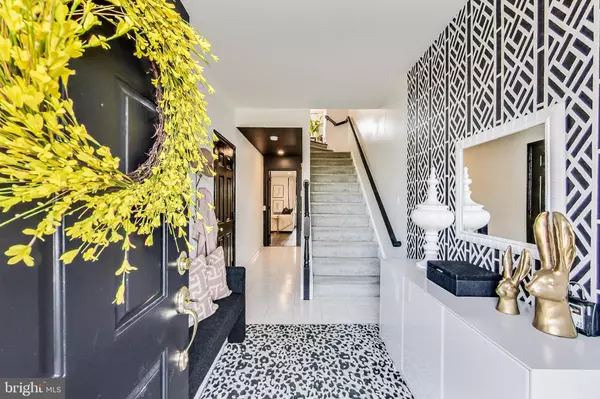$615,000
$549,900
11.8%For more information regarding the value of a property, please contact us for a free consultation.
25338 ASHBURY DRIVE Chantilly, VA 20152
3 Beds
4 Baths
2,052 SqFt
Key Details
Sold Price $615,000
Property Type Townhouse
Sub Type Interior Row/Townhouse
Listing Status Sold
Purchase Type For Sale
Square Footage 2,052 sqft
Price per Sqft $299
Subdivision South Riding
MLS Listing ID VALO2045372
Sold Date 04/28/23
Style Transitional,Traditional
Bedrooms 3
Full Baths 3
Half Baths 1
HOA Fees $103/mo
HOA Y/N Y
Abv Grd Liv Area 2,052
Originating Board BRIGHT
Year Built 1997
Annual Tax Amount $4,573
Tax Year 2002
Lot Size 1,742 Sqft
Acres 0.04
Property Description
Show stopper in desirable South Riding. You won't want to miss the opportunity to own this professionally designed and remodeled Balmour model. Nationally & internationally published home in British Vogue for primary bathroom, Home & Design Magazine, Northern magazine & more. Prime location with peaceful pond views which offer the most stunning and peaceful sunsets in the area. Enjoy designer flooring and paint upgrades through out. Fully remodeled kitchen with top of the line finishes to include upgraded lighting, all new Kitchen Aid appliances featuring a double oven/gas range and plumbing fixtures. Sparkly granite and elegant backsplash in kitchen make this space bright elegant and functional! Enjoy peaceful evenings on your large deck perfect for summer fall fire pits. Fully fenced in rear yard with patio and space for the pets and kids to roam. Main level formal sitting room is open to kitchen and leads to stair to upper level. Bathroom remodels are complete with new vanities, soaking tubs, lighting upgrades, glass shower door, elegant herringbone designer tile work, high end plumbing fixtures and so much more. Primary bedroom with walk in closet with custom closet system. New roof with upgraded materials and transferrable home warranty options. Offer deadline March 21 at 5:00 pm. Open house Sunday March 19, 1:00-3:00.
Location
State VA
County Loudoun
Zoning PDH4
Rooms
Other Rooms Primary Bedroom, Kitchen, Family Room, Bonus Room, Primary Bathroom
Interior
Interior Features Breakfast Area, Carpet, Ceiling Fan(s), Combination Kitchen/Dining, Combination Dining/Living, Dining Area, Floor Plan - Open, Floor Plan - Traditional, Kitchen - Eat-In, Kitchen - Gourmet, Kitchen - Table Space, Pantry, Primary Bath(s), Recessed Lighting, Soaking Tub, Stall Shower, Tub Shower, Window Treatments, Wood Floors, Walk-in Closet(s), Other
Hot Water Natural Gas
Heating Central, Forced Air
Cooling Ceiling Fan(s), Central A/C
Flooring Carpet, Ceramic Tile, Hardwood, Other, Wood
Fireplaces Number 1
Fireplaces Type Fireplace - Glass Doors, Mantel(s), Other
Equipment Built-In Microwave, Dishwasher, Disposal, Dryer, Icemaker, Microwave, Oven - Double, Refrigerator, Washer, Oven/Range - Gas, Exhaust Fan
Furnishings No
Fireplace Y
Window Features Vinyl Clad,Screens
Appliance Built-In Microwave, Dishwasher, Disposal, Dryer, Icemaker, Microwave, Oven - Double, Refrigerator, Washer, Oven/Range - Gas, Exhaust Fan
Heat Source Natural Gas, Natural Gas Available
Laundry Lower Floor, Dryer In Unit, Washer In Unit
Exterior
Exterior Feature Porch(es), Deck(s)
Parking Features Garage - Front Entry, Garage Door Opener, Inside Access, Other
Garage Spaces 2.0
Fence Rear, Other, Wood
Amenities Available Basketball Courts, Bike Trail, Common Grounds, Community Center, Golf Course, Golf Course Membership Available, Jog/Walk Path, Picnic Area, Pool - Outdoor, Recreational Center, Swimming Pool, Tot Lots/Playground, Volleyball Courts, Other
Water Access N
View Scenic Vista, Trees/Woods, Water, Other, Street
Roof Type Asphalt,Architectural Shingle
Street Surface Paved,Other
Accessibility None
Porch Porch(es), Deck(s)
Road Frontage Public, Road Maintenance Agreement
Attached Garage 1
Total Parking Spaces 2
Garage Y
Building
Lot Description Backs to Trees, Landscaping, Rear Yard
Story 3
Foundation Other
Sewer Public Sewer
Water Public
Architectural Style Transitional, Traditional
Level or Stories 3
Additional Building Above Grade
Structure Type Cathedral Ceilings,2 Story Ceilings,High,Dry Wall
New Construction N
Schools
Elementary Schools Hutchison Farm
Middle Schools J. Michael Lunsford
High Schools Freedom
School District Loudoun County Public Schools
Others
Pets Allowed Y
HOA Fee Include Common Area Maintenance,Management,Pool(s),Recreation Facility,Reserve Funds,Road Maintenance,Snow Removal,Trash,Other
Senior Community No
Tax ID 165306460000
Ownership Fee Simple
SqFt Source Estimated
Security Features 24 hour security,Carbon Monoxide Detector(s),Fire Detection System,Electric Alarm,Main Entrance Lock,Smoke Detector
Acceptable Financing Cash, FHA, VA, Other, Conventional
Horse Property N
Listing Terms Cash, FHA, VA, Other, Conventional
Financing Cash,FHA,VA,Other,Conventional
Special Listing Condition Standard
Pets Allowed Case by Case Basis, Cats OK, Dogs OK
Read Less
Want to know what your home might be worth? Contact us for a FREE valuation!

Our team is ready to help you sell your home for the highest possible price ASAP

Bought with Linda S DeFelice • Samson Properties





