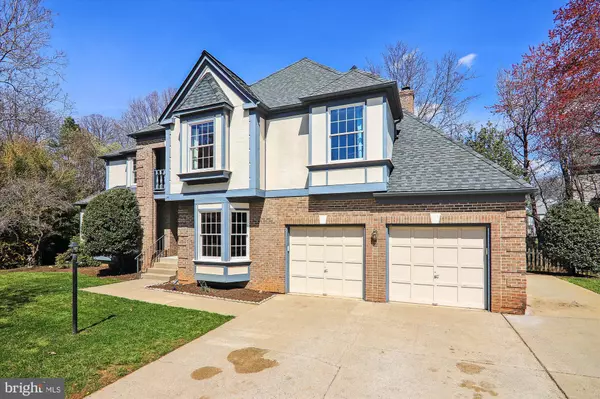$880,000
$879,000
0.1%For more information regarding the value of a property, please contact us for a free consultation.
6 PRESCOTT CT Sterling, VA 20165
4 Beds
4 Baths
4,560 SqFt
Key Details
Sold Price $880,000
Property Type Single Family Home
Sub Type Detached
Listing Status Sold
Purchase Type For Sale
Square Footage 4,560 sqft
Price per Sqft $192
Subdivision Countryside
MLS Listing ID VALO2044008
Sold Date 04/28/23
Style Colonial
Bedrooms 4
Full Baths 3
Half Baths 1
HOA Fees $90/mo
HOA Y/N Y
Abv Grd Liv Area 3,380
Originating Board BRIGHT
Year Built 1988
Annual Tax Amount $7,440
Tax Year 2022
Lot Size 0.310 Acres
Acres 0.31
Property Description
Beautiful 4600 sq. ft. colonial in sought-after community of Countryside on the Potomac…situated on a cul-de-sac on a private .31 acre lot backing to park-like setting with woods, creek and scenic winter and spring views of pond from back yard. Exterior features stone pathways, stone & slate patio, and fenced rear yard with two gates. Oversized two-car garage with shelving and work bench. Extra parking pad for a 3rd car! Must see inside…Gourmet kitchen with granite tops, center island, office nook, formal butler’s pantry, walk-in pantry, and tall casement windows overlooking trees and gardens…Breakfast room with bay window…main level study or music room with hardwood floors and bay window…fabulous family room with wood-burning fireplace with French door to patio…formal dining room with hardwood floors and bay window…great home for entertaining. The primary suite has a private office with exit to balcony, sitting room and luxury primary bath with soaking tub…Lower level features a spacious recreation room, wet bar, exercise room, and full bath. RECENT HOME IMPROVEMENTS are New 1st floor HVAC, 2020, Hot water heater, 2020, Sump pump, 2020, New LTV flooring in Laundry Room and Pantry, 2020, New double oven, 2019, 2nd HVAC unit in upper level replaced in 2010, and Roof replaced, 2005. Countryside amenities include 3 swimming pools, tennis courts, walking paths, lakes. Easy access to Fairfax Co. Pkwy, Toll Rd., Rt. 7. Close to Potomac River, Dulles Airport, Dulles Town Center Shopping Mall, Restaurants, Shopping, Algonkian Park, Ida Lee Park…Great opportunity to make this your dream home.
Location
State VA
County Loudoun
Zoning PDH3
Rooms
Other Rooms Living Room, Dining Room, Primary Bedroom, Sitting Room, Bedroom 2, Bedroom 3, Bedroom 4, Kitchen, Family Room, Breakfast Room, Study, Exercise Room, Laundry, Office, Recreation Room
Basement Fully Finished, Interior Access
Interior
Interior Features Butlers Pantry, Ceiling Fan(s), Family Room Off Kitchen, Floor Plan - Traditional, Formal/Separate Dining Room, Kitchen - Gourmet, Kitchen - Island, Pantry, Walk-in Closet(s), Wood Floors
Hot Water Electric
Heating Forced Air
Cooling Ceiling Fan(s), Central A/C, Zoned, Heat Pump(s)
Flooring Hardwood, Carpet
Fireplaces Number 1
Equipment Cooktop, Dishwasher, Disposal, Dryer, Exhaust Fan, Icemaker, Oven - Double, Oven - Wall, Stainless Steel Appliances, Washer
Fireplace Y
Window Features Casement,Bay/Bow
Appliance Cooktop, Dishwasher, Disposal, Dryer, Exhaust Fan, Icemaker, Oven - Double, Oven - Wall, Stainless Steel Appliances, Washer
Heat Source Electric
Exterior
Exterior Feature Patio(s), Balcony
Garage Garage - Front Entry
Garage Spaces 6.0
Utilities Available Other
Amenities Available Basketball Courts, Bike Trail, Common Grounds, Community Center, Jog/Walk Path, Lake, Picnic Area, Pool - Outdoor, Swimming Pool, Tennis Courts, Tot Lots/Playground
Waterfront N
Water Access N
View Trees/Woods
Accessibility None
Porch Patio(s), Balcony
Parking Type Attached Garage, Driveway
Attached Garage 2
Total Parking Spaces 6
Garage Y
Building
Lot Description Backs to Trees, Cul-de-sac, Landscaping, Level
Story 3
Foundation Other
Sewer Public Sewer
Water Public
Architectural Style Colonial
Level or Stories 3
Additional Building Above Grade, Below Grade
New Construction N
Schools
Elementary Schools Algonkian
Middle Schools River Bend
High Schools Potomac Falls
School District Loudoun County Public Schools
Others
HOA Fee Include Common Area Maintenance,Management,Pool(s),Trash
Senior Community No
Tax ID 018457236000
Ownership Fee Simple
SqFt Source Assessor
Special Listing Condition Standard
Read Less
Want to know what your home might be worth? Contact us for a FREE valuation!

Our team is ready to help you sell your home for the highest possible price ASAP

Bought with Lucia A Jason • Samson Properties






