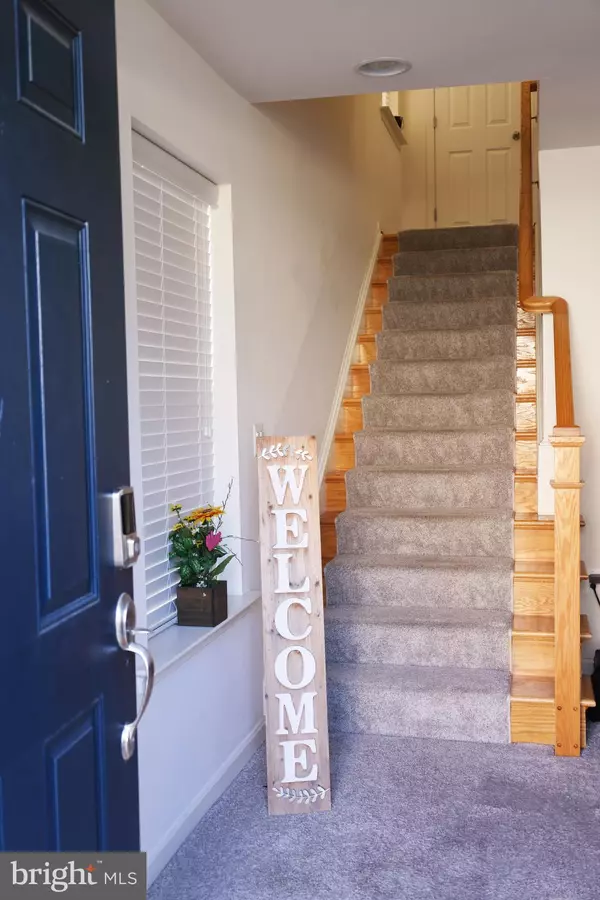$550,000
$559,995
1.8%For more information regarding the value of a property, please contact us for a free consultation.
8006 CAYZER LN Gainesville, VA 20155
3 Beds
4 Baths
1,999 SqFt
Key Details
Sold Price $550,000
Property Type Townhouse
Sub Type End of Row/Townhouse
Listing Status Sold
Purchase Type For Sale
Square Footage 1,999 sqft
Price per Sqft $275
Subdivision None Available
MLS Listing ID VAPW2045312
Sold Date 04/25/23
Style Colonial
Bedrooms 3
Full Baths 3
Half Baths 1
HOA Fees $190/mo
HOA Y/N Y
Abv Grd Liv Area 1,600
Originating Board BRIGHT
Year Built 2018
Annual Tax Amount $5,719
Tax Year 2023
Lot Size 1,294 Sqft
Acres 0.03
Property Description
A perfect 10! Light, bright, Fully Upgraded end unit shows owner's pride. Immaculate and you will love this upgraded town house!. You will love the cooking in Gourmet Kitchen. Huge Centre Island where you can entertain guest and family. Owner's suite with tray ceiling and his and her closet and attached bath with all upgrades make it a dream come true for any homeowner. Fully finished upgraded basement can be used for entertainment and office with with it's own full bath. Main level dining and family room and living room makes it inviting. A deck to enjoy the views. Too may upgrades to list! Come and Check out all. Close to all shopping center's(Wegmans, Giant, BJ's and more), schools. Close to Hwy 66, Rt29 and 15. Lots of amenities for every age to enjoy and live in this fabulous neighborhood. Come! See! Buy! And Create Wonderful Memories!!!
Location
State VA
County Prince William
Zoning PMD
Interior
Interior Features Ceiling Fan(s), Crown Moldings, Dining Area, Floor Plan - Open, Kitchen - Gourmet, Kitchen - Island, Primary Bath(s), Recessed Lighting, Soaking Tub, Stall Shower, Upgraded Countertops, Walk-in Closet(s), Wood Floors, Carpet
Hot Water Natural Gas
Heating Central
Cooling Central A/C
Flooring Hardwood, Carpet
Equipment Built-In Microwave, Cooktop, Dishwasher, Disposal, Energy Efficient Appliances, Exhaust Fan, Icemaker, Oven - Wall, Refrigerator, Stainless Steel Appliances, Water Heater - High-Efficiency
Furnishings No
Fireplace N
Appliance Built-In Microwave, Cooktop, Dishwasher, Disposal, Energy Efficient Appliances, Exhaust Fan, Icemaker, Oven - Wall, Refrigerator, Stainless Steel Appliances, Water Heater - High-Efficiency
Heat Source Natural Gas
Exterior
Parking Features Garage - Rear Entry, Garage Door Opener
Garage Spaces 2.0
Water Access N
Accessibility Level Entry - Main, >84\" Garage Door, Other
Attached Garage 2
Total Parking Spaces 2
Garage Y
Building
Story 3
Foundation Permanent
Sewer Public Sewer
Water Public
Architectural Style Colonial
Level or Stories 3
Additional Building Above Grade, Below Grade
New Construction N
Schools
School District Prince William County Public Schools
Others
Pets Allowed Y
Senior Community No
Tax ID 7297-00-7421
Ownership Fee Simple
SqFt Source Assessor
Acceptable Financing Cash, FHA, Conventional, VA
Listing Terms Cash, FHA, Conventional, VA
Financing Cash,FHA,Conventional,VA
Special Listing Condition Standard
Pets Allowed No Pet Restrictions
Read Less
Want to know what your home might be worth? Contact us for a FREE valuation!

Our team is ready to help you sell your home for the highest possible price ASAP

Bought with Joshua Daniel Williams • Samson Properties





