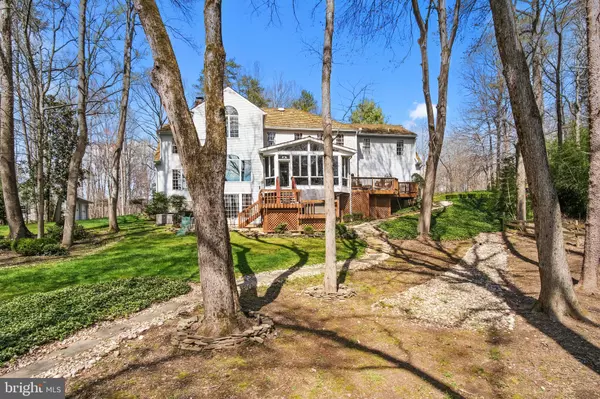$1,310,000
$1,500,000
12.7%For more information regarding the value of a property, please contact us for a free consultation.
7148 SWIFT RUN TRAILS DR Fairfax Station, VA 22039
5 Beds
5 Baths
6,110 SqFt
Key Details
Sold Price $1,310,000
Property Type Single Family Home
Sub Type Detached
Listing Status Sold
Purchase Type For Sale
Square Footage 6,110 sqft
Price per Sqft $214
Subdivision Swift Run Trails
MLS Listing ID VAFX2117814
Sold Date 04/24/23
Style Colonial
Bedrooms 5
Full Baths 4
Half Baths 1
HOA Fees $100/mo
HOA Y/N Y
Abv Grd Liv Area 4,110
Originating Board BRIGHT
Year Built 1986
Annual Tax Amount $13,381
Tax Year 2023
Lot Size 5.000 Acres
Acres 5.0
Property Description
Introducing a stately and meticulously maintained colonial-style single-family home in the prestigious Swift Run Trails neighborhood of Fairfax Station, Virginia. Bring your horses. Nestled on a sprawling 5-acre lot and surrounded by lush greenery, this elegant 5-bedroom, 4.5-bathroom residence boasts 6,000 square feet of luxurious living space, a serene pond stocked with fish, and an abundance of privacy. ___________
Built in 1986 by the original owner who still proudly owns the property, this timeless home features a circular driveway and a traditional facade that exudes charm and sophistication. As you step inside, you're greeted by gorgeous wood flooring throughout most of the main level, generously sized entertainment rooms, and an abundance of natural light. The well-appointed sunroom and rear deck with a private hot tube provide the perfect setting for relaxation or entertaining, while the fully finished daylight walkout basement offers additional living space.___________
The home's 4-car garage capacity includes a 2-car attached garage and a separate 2-car garage building, ensuring ample space for vehicles and storage. For added convenience and peace of mind, a whole-house generator stands at the ready in case of power outages.___________
Located in Fairfax Station, a highly sought-after suburb of Washington, D.C., this picturesque neighborhood offers a rural feel with tree-lined streets, large lots, and easy access to an array of coffee shops, parks, and top-rated public schools. The tranquil atmosphere is a hallmark of this community, where residents tend to stay for many years, making properties in this area a rare find on the market.___________
Don't miss this opportunity to own a piece of Fairfax Station's finest real estate, where you can enjoy the tranquility of a quiet neighborhood, the luxury of spacious living, and the convenience of being close to the nation's capital. This exceptional property is waiting for you to call it home.__________
While this exceptional property showcases numerous desirable features, it also holds a unique and historically significant element that adds to its charm. Nestled towards the front of the property, a small, discreet section is home to headstones, marker stones, and gravesites dating back to the late 1800s. This intriguing piece of local history is not only a conversation starter but also a testament to the rich heritage of the area.___________
Tastefully integrated into the landscape, these historic markers blend seamlessly with the surrounding trees, preserving the serene atmosphere and privacy that define this extraordinary estate. Embrace the opportunity to become the steward of this important piece of local history while enjoying the luxurious amenities and unparalleled tranquility of your new home in Fairfax Station.
Location
State VA
County Fairfax
Zoning 030
Direction North
Rooms
Other Rooms Living Room, Dining Room, Primary Bedroom, Sitting Room, Bedroom 2, Bedroom 3, Bedroom 4, Bedroom 5, Kitchen, Game Room, Family Room, Den, Foyer, Breakfast Room, Sun/Florida Room, Laundry, Other, Office, Recreation Room, Storage Room, Primary Bathroom, Full Bath, Half Bath
Basement Full, Fully Finished, Walkout Level, Daylight, Full, Connecting Stairway
Interior
Interior Features Bar, Built-Ins, Carpet, Crown Moldings, Dining Area, Family Room Off Kitchen, Floor Plan - Traditional, Floor Plan - Open, Kitchen - Eat-In, Kitchen - Gourmet, Kitchen - Table Space, Pantry, Soaking Tub, Walk-in Closet(s), Water Treat System, Window Treatments, Wood Floors, Central Vacuum
Hot Water Electric
Heating Heat Pump(s)
Cooling Central A/C
Flooring Hardwood, Carpet
Fireplaces Number 2
Fireplaces Type Gas/Propane, Wood
Equipment Dishwasher, Disposal, Microwave, Refrigerator, Icemaker, Water Dispenser, Stove, Oven - Wall, Washer, Dryer, Central Vacuum
Furnishings No
Fireplace Y
Appliance Dishwasher, Disposal, Microwave, Refrigerator, Icemaker, Water Dispenser, Stove, Oven - Wall, Washer, Dryer, Central Vacuum
Heat Source Electric, Oil, Propane - Owned
Laundry Has Laundry
Exterior
Garage Garage - Side Entry, Garage - Front Entry, Garage Door Opener
Garage Spaces 14.0
Utilities Available Electric Available, Propane, Other
Waterfront N
Water Access Y
Water Access Desc Fishing Allowed,Private Access
View Pond
Street Surface Paved,Black Top
Accessibility None
Parking Type Attached Garage, Detached Garage, Driveway
Attached Garage 2
Total Parking Spaces 14
Garage Y
Building
Lot Description Fishing Available, Pond, Rear Yard, Road Frontage, Secluded, SideYard(s)
Story 3
Foundation Slab
Sewer Septic Exists
Water Well, Private
Architectural Style Colonial
Level or Stories 3
Additional Building Above Grade, Below Grade
New Construction N
Schools
Elementary Schools Call School Board
Middle Schools Call School Board
High Schools Call School Board
School District Fairfax County Public Schools
Others
Senior Community No
Tax ID 0864 02 0004
Ownership Fee Simple
SqFt Source Assessor
Security Features Electric Alarm
Horse Property Y
Horse Feature Horses Allowed
Special Listing Condition Standard
Read Less
Want to know what your home might be worth? Contact us for a FREE valuation!

Our team is ready to help you sell your home for the highest possible price ASAP

Bought with Alan DeGracia • KW Metro Center






