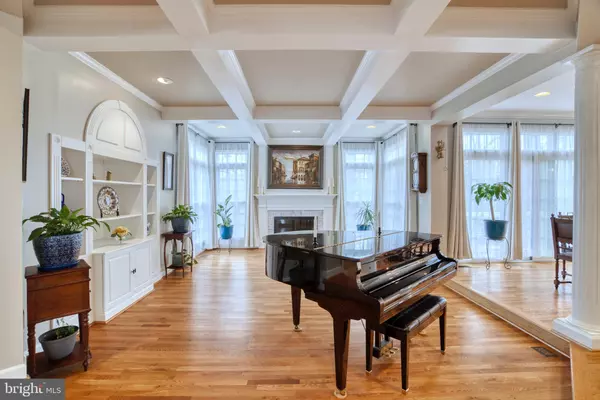$1,445,000
$1,488,000
2.9%For more information regarding the value of a property, please contact us for a free consultation.
9701 CHILCOTT MANOR WAY Vienna, VA 22181
5 Beds
5 Baths
5,558 SqFt
Key Details
Sold Price $1,445,000
Property Type Single Family Home
Sub Type Detached
Listing Status Sold
Purchase Type For Sale
Square Footage 5,558 sqft
Price per Sqft $259
Subdivision Chilcott Manor
MLS Listing ID VAFX2114544
Sold Date 04/12/23
Style Colonial
Bedrooms 5
Full Baths 4
Half Baths 1
HOA Y/N N
Abv Grd Liv Area 3,958
Originating Board BRIGHT
Year Built 1994
Annual Tax Amount $17,838
Tax Year 2023
Lot Size 0.403 Acres
Acres 0.4
Property Description
Wanting Vienna and within walking distance of idyllic township shops and restaurants? Here you go! This beautiful custom ALL BRICK Colonial Home located on a quiet 10-home Cul-de-Sac in close-in Vienna! This fine home has been updated to perfection and has been meticulously maintained and shows like a Model Home! The moment you walk in the front door you see a dramatic oak staircase and a wide open floorplan from the formal living room with brick fireplace and library with built-ins to the family room with coffered ceiling and brick fireplace past the powder room and into the breakfast room and gorgeous kitchen with granite counters and stainless appliances! Gas Wolf cooktop with custom vent hood, and high-end Kitchen Aid SS appliances. The formal dining room is adjacent to the butler station for a wonderful dining experience! The upper level offers 4-spacious bedrooms and 3-bathrooms including the master bedroom suite with sitting area and large master bath with dual vanities, marble counters and floors, large glass shower and Jacuzzi soaking tub! The finished lower level includes a large recreation area, media room, bedroom, full bathroom, bar area and an office/den room. The property is beautifully landscaped on .4-acre with accent lighting, mature cherry trees, pine trees and large oak trees in the rear of the home. The updates include a new Trex deck for outdoor entertaining, new roof, HVAC systems, kitchen and bathrooms! This home is conveniently located within walking distance to Madison HS, Flint Hill ES, Historic Vienna shops and restaurants, Nottoway Park & Dog Park and the Orange Line Metro!
Location
State VA
County Fairfax
Zoning 120
Rooms
Other Rooms Living Room, Dining Room, Primary Bedroom, Sitting Room, Bedroom 2, Bedroom 3, Kitchen, Game Room, Family Room, Den, Breakfast Room, Bedroom 1, Office, Storage Room, Primary Bathroom
Basement Full, Connecting Stairway, Fully Finished, Interior Access
Interior
Interior Features Bar, Carpet, Dining Area, Family Room Off Kitchen, Floor Plan - Traditional, Primary Bath(s), Recessed Lighting, Walk-in Closet(s), Wood Floors, Breakfast Area, Butlers Pantry, Crown Moldings, Floor Plan - Open, Formal/Separate Dining Room
Hot Water Natural Gas
Heating Forced Air, Central, Programmable Thermostat, Zoned
Cooling Central A/C, Programmable Thermostat, Zoned
Flooring Carpet, Ceramic Tile, Hardwood
Fireplaces Number 2
Fireplaces Type Fireplace - Glass Doors, Mantel(s), Gas/Propane
Equipment Cooktop, Dishwasher, Disposal, Dryer, Oven - Double, Oven - Wall, Washer, Stainless Steel Appliances
Fireplace Y
Appliance Cooktop, Dishwasher, Disposal, Dryer, Oven - Double, Oven - Wall, Washer, Stainless Steel Appliances
Heat Source Natural Gas
Laundry Has Laundry, Main Floor
Exterior
Exterior Feature Deck(s)
Parking Features Garage - Front Entry, Built In, Garage Door Opener, Inside Access
Garage Spaces 6.0
Fence Rear, Wood
Utilities Available Cable TV Available, Cable TV, Phone Available
Water Access N
View Garden/Lawn
Roof Type Architectural Shingle
Accessibility None
Porch Deck(s)
Attached Garage 2
Total Parking Spaces 6
Garage Y
Building
Lot Description Front Yard, Rear Yard
Story 3
Foundation Concrete Perimeter
Sewer Public Sewer
Water Public
Architectural Style Colonial
Level or Stories 3
Additional Building Above Grade, Below Grade
Structure Type 9'+ Ceilings,2 Story Ceilings,High
New Construction N
Schools
Elementary Schools Flint Hill
Middle Schools Thoreau
High Schools Madison
School District Fairfax County Public Schools
Others
Senior Community No
Tax ID 0383 56 0001
Ownership Fee Simple
SqFt Source Assessor
Security Features Smoke Detector,Security System
Acceptable Financing Cash, Conventional, VA
Listing Terms Cash, Conventional, VA
Financing Cash,Conventional,VA
Special Listing Condition Standard
Read Less
Want to know what your home might be worth? Contact us for a FREE valuation!

Our team is ready to help you sell your home for the highest possible price ASAP

Bought with Sanjiv D Shah • Samson Properties





