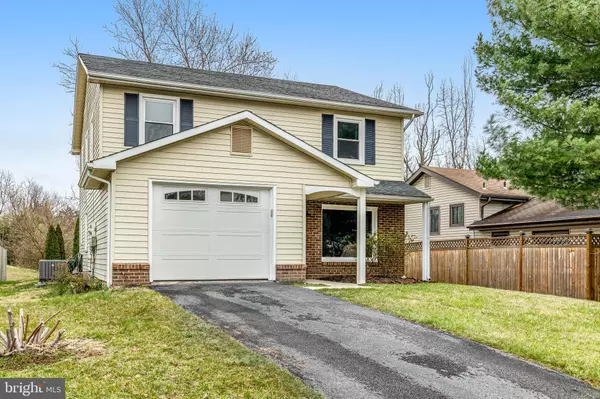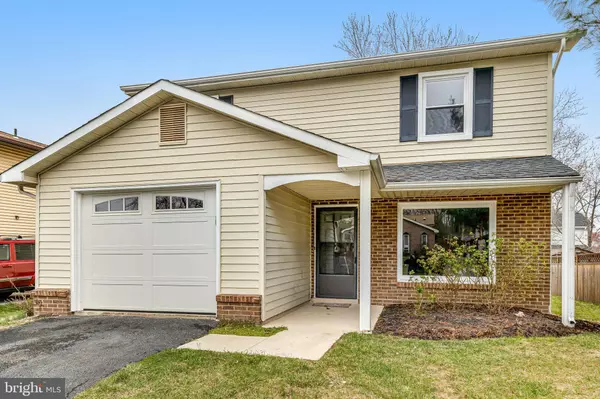$575,000
$549,999
4.5%For more information regarding the value of a property, please contact us for a free consultation.
102 SEXTON CT Sterling, VA 20164
3 Beds
3 Baths
1,904 SqFt
Key Details
Sold Price $575,000
Property Type Single Family Home
Sub Type Detached
Listing Status Sold
Purchase Type For Sale
Square Footage 1,904 sqft
Price per Sqft $301
Subdivision Sterling Park
MLS Listing ID VALO2045616
Sold Date 04/04/23
Style Contemporary,Colonial
Bedrooms 3
Full Baths 2
Half Baths 1
HOA Y/N N
Abv Grd Liv Area 1,904
Originating Board BRIGHT
Year Built 1979
Annual Tax Amount $4,340
Tax Year 2022
Lot Size 5,227 Sqft
Acres 0.12
Property Description
COMPLETELY REMODELED HOME AWAITS YOUR FAMILY! THIS HOME IS JUST UNDER 2000 SQFT WITH 3 LARGE SIZED BEDROOMS AND 2 1/2 BATHS. REMODELED TOP TO BOTTOM. YOUR GOURMET KITCHEN IS BEAUTIFUL WITH WHITE SHAKER CABINETS AND BLACK STAINLESS STEEL APPLIANCES. FAMILY AND LIVING ROOMS ARE LARGE AS WELL WITH LUXURY VINYL PLANK FLOORING THROUGHOUT MAIN LEVEL AND ALL NEW CARPET UPSTAIRS. EXTRA DEEP CLOSETS IN THE HOME MAKE FOR ADDTIONAL GREAT STORAGE. YOUR BATHS ARE STUNNING WITH BEAUTIFUL TILE WORK AND BUILT IN NICHES ADDED INTO EACH TUB AND SHOWER. ENTERTAIN ON YOUR LARGE COMPOSITE DECK THAT OVERLOOKS WIDE OPEN COMMON LAND THAT WONT BE BUILT ON. MINUTES FROM ROUTE 7, DULLES AIRPORT, ALGONKIAN PARK, CLAUDE MOORE PARK, W&OD TRAIL AND LOCATED NEAR ALL MAJOR HIGHWAYS, PUBLIC SCHOOLS AND SHOPPING/RESTAURANTS! VIDEO LINK BELOW AND DIFFERS ON EACH WEBSITE BUT FIND THE VIDEO LINK BELOW. OPEN HOUSE 3/19/23 1-4PM.
Location
State VA
County Loudoun
Zoning PDH3
Rooms
Other Rooms Living Room, Dining Room, Primary Bedroom, Bedroom 2, Bedroom 3, Kitchen, Family Room, Laundry
Interior
Interior Features Dining Area, Attic/House Fan, Breakfast Area, Ceiling Fan(s), Combination Dining/Living, Family Room Off Kitchen, Kitchen - Gourmet, Window Treatments
Hot Water Electric
Heating Heat Pump(s)
Cooling Ceiling Fan(s), Central A/C, Heat Pump(s), Whole House Fan
Flooring Luxury Vinyl Plank, Carpet
Fireplaces Number 1
Equipment Dishwasher, Disposal, Microwave, Oven/Range - Electric, Refrigerator
Fireplace Y
Appliance Dishwasher, Disposal, Microwave, Oven/Range - Electric, Refrigerator
Heat Source Central, Electric
Laundry Has Laundry
Exterior
Exterior Feature Deck(s), Patio(s), Porch(es)
Garage Garage - Front Entry, Garage Door Opener
Garage Spaces 3.0
Utilities Available Cable TV, Electric Available
Waterfront N
Water Access N
View Park/Greenbelt
Roof Type Composite,Shingle
Accessibility None
Porch Deck(s), Patio(s), Porch(es)
Parking Type Attached Garage, On Street, Driveway
Attached Garage 1
Total Parking Spaces 3
Garage Y
Building
Lot Description Backs - Open Common Area, Backs - Parkland
Story 2
Foundation Other
Sewer Public Sewer
Water Public
Architectural Style Contemporary, Colonial
Level or Stories 2
Additional Building Above Grade, Below Grade
New Construction N
Schools
High Schools Park View
School District Loudoun County Public Schools
Others
Pets Allowed Y
HOA Fee Include Common Area Maintenance
Senior Community No
Tax ID 022485876000
Ownership Fee Simple
SqFt Source Estimated
Acceptable Financing Cash, Contract, Conventional, FHA, VA, Other
Listing Terms Cash, Contract, Conventional, FHA, VA, Other
Financing Cash,Contract,Conventional,FHA,VA,Other
Special Listing Condition Standard
Pets Description No Pet Restrictions
Read Less
Want to know what your home might be worth? Contact us for a FREE valuation!

Our team is ready to help you sell your home for the highest possible price ASAP

Bought with Kelly Hayes • Samson Properties






