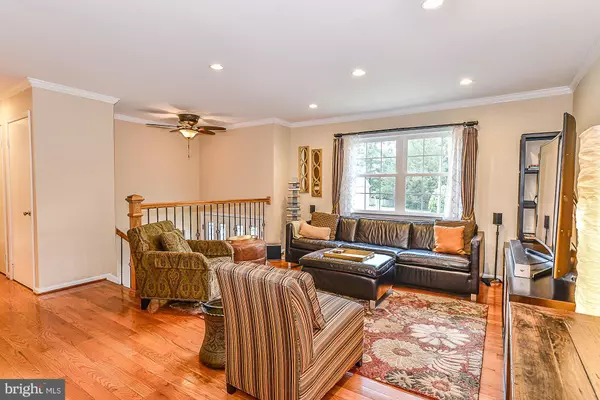$692,000
$672,500
2.9%For more information regarding the value of a property, please contact us for a free consultation.
7963 ARDEN CT Dunn Loring, VA 22027
4 Beds
3 Baths
2,264 SqFt
Key Details
Sold Price $692,000
Property Type Single Family Home
Sub Type Detached
Listing Status Sold
Purchase Type For Sale
Square Footage 2,264 sqft
Price per Sqft $305
Subdivision Tysons Grove
MLS Listing ID 1000456012
Sold Date 07/02/18
Style Split Foyer
Bedrooms 4
Full Baths 3
HOA Y/N N
Abv Grd Liv Area 1,264
Originating Board MRIS
Year Built 1978
Annual Tax Amount $6,729
Tax Year 2017
Lot Size 7,516 Sqft
Acres 0.17
Property Description
Detached Home, at a Townhome price * Backs to Woods for a lovely Private Backyard * End of Cul-de-Sac * Remodeled in '09. Hardi-plank Siding & PVC Trim, Jeldwin Windows, HW Floors Throughout, Nice details such as Craftsman Newel Post w/ Metal Balusters & More! Driveway repaved (not shown in photos) * Min to 2 Metros, Mosaic District, Tysons, City of FC * No HOA dues *
Location
State VA
County Fairfax
Zoning 150
Rooms
Other Rooms Living Room, Dining Room, Primary Bedroom, Bedroom 2, Bedroom 3, Bedroom 4, Kitchen, Game Room, Foyer, Utility Room
Basement Outside Entrance, Rear Entrance, Daylight, Full, Walkout Level
Main Level Bedrooms 3
Interior
Interior Features Dining Area, Kitchen - Table Space, Primary Bath(s), Wood Floors, Crown Moldings, Recessed Lighting, Floor Plan - Traditional
Hot Water Electric
Heating Forced Air
Cooling Central A/C
Fireplaces Number 1
Equipment Dishwasher, Disposal, Icemaker, Oven/Range - Electric, Refrigerator, Washer
Fireplace Y
Window Features Double Pane,Vinyl Clad
Appliance Dishwasher, Disposal, Icemaker, Oven/Range - Electric, Refrigerator, Washer
Heat Source Electric
Exterior
Exterior Feature Patio(s)
Garage Spaces 1.0
Water Access N
View Trees/Woods
Roof Type Shingle
Accessibility None
Porch Patio(s)
Attached Garage 1
Total Parking Spaces 1
Garage Y
Building
Lot Description No Thru Street, Backs to Trees
Story 2
Sewer Public Sewer
Water Public
Architectural Style Split Foyer
Level or Stories 2
Additional Building Above Grade, Below Grade
New Construction N
Schools
School District Fairfax County Public Schools
Others
Senior Community No
Tax ID 39-2-20- -4
Ownership Fee Simple
Special Listing Condition Standard
Read Less
Want to know what your home might be worth? Contact us for a FREE valuation!

Our team is ready to help you sell your home for the highest possible price ASAP

Bought with Joy T Khalil • Samson Properties





