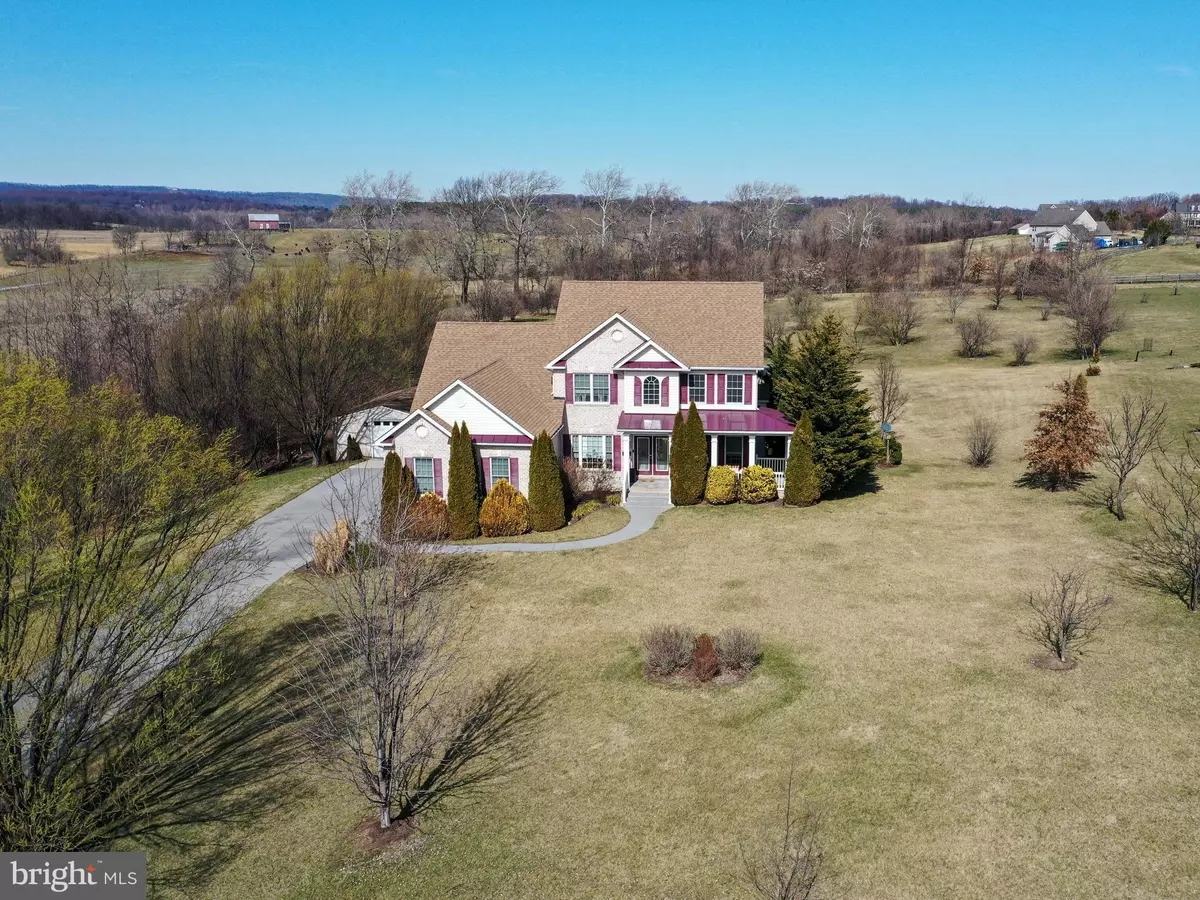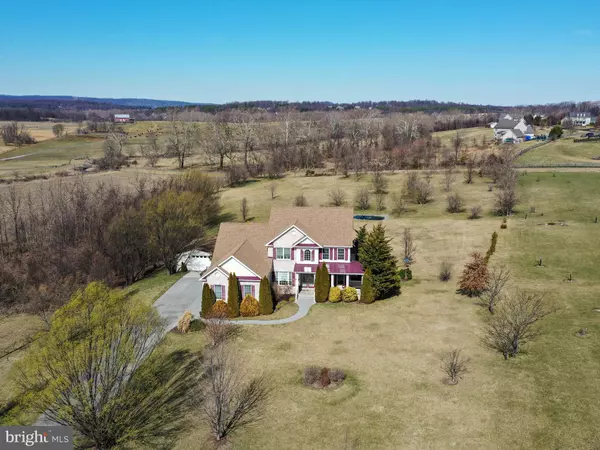$680,900
$674,900
0.9%For more information regarding the value of a property, please contact us for a free consultation.
180 SKYJES LN Winchester, VA 22602
5 Beds
4 Baths
3,996 SqFt
Key Details
Sold Price $680,900
Property Type Single Family Home
Sub Type Detached
Listing Status Sold
Purchase Type For Sale
Square Footage 3,996 sqft
Price per Sqft $170
Subdivision Shady Elm Farms
MLS Listing ID VAFV2011368
Sold Date 03/28/23
Style Traditional
Bedrooms 5
Full Baths 3
Half Baths 1
HOA Y/N N
Abv Grd Liv Area 2,664
Originating Board BRIGHT
Year Built 2011
Annual Tax Amount $2,894
Tax Year 2022
Lot Size 3.110 Acres
Acres 3.11
Property Description
Take the opportunity to be the second owner of this gorgeous home nestled away at the end of a cul-de-sac with space to breathe inside and out. Sitting on over three tranquil acres, this property features a huge backyard, an in-ground and fenced swimming pool, a pond and a stunning residence with oversized attached AND detached garages. Minutes from town, as you pull in to your driveway, you are immediately greeted with beautiful landscaping and stunning exterior curb appeal. Inside, the modern and spacious home features bamboo flooring throughout the first two levels. The open floor plan lends itself perfectly to entertaining as you enter into the gourmet kitchen with granite countertops and tile backsplash. This home offers high ceilings and ample light throughout. A main floor bedroom and full bath make for the perfect in-law suite, primary bedroom that ages with you OR and office/playroom tucked out of the way. In the fully finished basement, you will find space for a bedroom and/or man cave along with a walk-out exit to the covered patio and hot tub. Upstairs on the second floor, three large rooms including a modern Primary bedroom, walk-in closet and en-suite provide for plenty of flex space. The outdoor space at this home makes it incredibly unique. Enjoy time on the large back deck, patio or taking a dip in your in-ground pool in the warmer months. Take a walk on the beautifully maintained lawn to the small pond in the backyard complete with fish, or finally, enjoy the oversized attached two car garage and detached one car garage any time of the year! The amenities this home offers are a rare find. Whether you are a car enthusiast, want privacy in a spacious home or cant wait to have backyard BBQ's by your hot tub and in-ground pool this summer, this is the home for you! More pictures to come.
Location
State VA
County Frederick
Zoning RA
Rooms
Basement Daylight, Full, Connecting Stairway, Full, Heated, Improved, Interior Access, Outside Entrance, Rear Entrance, Unfinished, Walkout Level, Windows
Main Level Bedrooms 1
Interior
Interior Features Breakfast Area, Carpet, Ceiling Fan(s), Dining Area, Entry Level Bedroom, Family Room Off Kitchen, Floor Plan - Open, Formal/Separate Dining Room, Kitchen - Eat-In, Kitchen - Gourmet, Kitchen - Island, Kitchen - Table Space, Pantry, Primary Bath(s), Recessed Lighting, Walk-in Closet(s), Water Treat System
Hot Water Electric
Heating Heat Pump(s)
Cooling Central A/C
Flooring Bamboo, Carpet, Ceramic Tile
Fireplaces Number 1
Fireplaces Type Gas/Propane, Mantel(s)
Equipment Dryer, Disposal, Dishwasher, Microwave, Oven - Single, Oven/Range - Electric, Refrigerator, Stainless Steel Appliances, Washer, Water Heater, Water Conditioner - Owned
Fireplace Y
Appliance Dryer, Disposal, Dishwasher, Microwave, Oven - Single, Oven/Range - Electric, Refrigerator, Stainless Steel Appliances, Washer, Water Heater, Water Conditioner - Owned
Heat Source Electric
Laundry Upper Floor
Exterior
Exterior Feature Deck(s), Porch(es)
Parking Features Additional Storage Area, Garage - Side Entry, Garage Door Opener, Inside Access, Oversized
Garage Spaces 3.0
Pool Fenced, In Ground
Water Access N
Roof Type Shingle
Accessibility None
Porch Deck(s), Porch(es)
Attached Garage 2
Total Parking Spaces 3
Garage Y
Building
Lot Description Cleared, Cul-de-sac, Front Yard, Landscaping, Pond, Private, Rear Yard
Story 3
Foundation Concrete Perimeter
Sewer On Site Septic
Water Well
Architectural Style Traditional
Level or Stories 3
Additional Building Above Grade, Below Grade
Structure Type Dry Wall,High
New Construction N
Schools
School District Frederick County Public Schools
Others
Senior Community No
Tax ID 74 6 5
Ownership Fee Simple
SqFt Source Assessor
Special Listing Condition Standard
Read Less
Want to know what your home might be worth? Contact us for a FREE valuation!

Our team is ready to help you sell your home for the highest possible price ASAP

Bought with Daniel Aaron McNiel • Pearson Smith Realty, LLC





