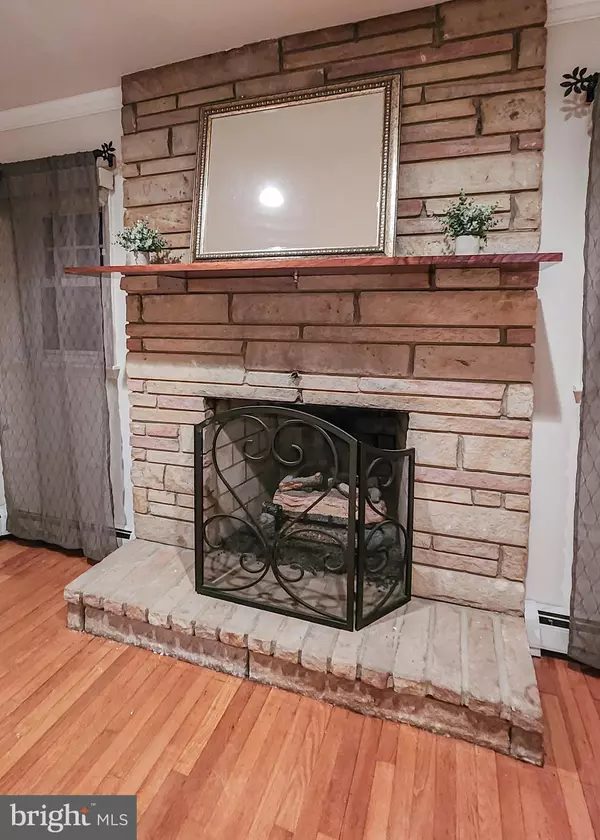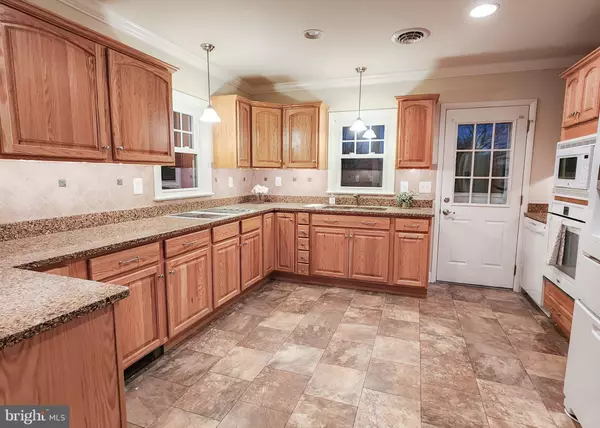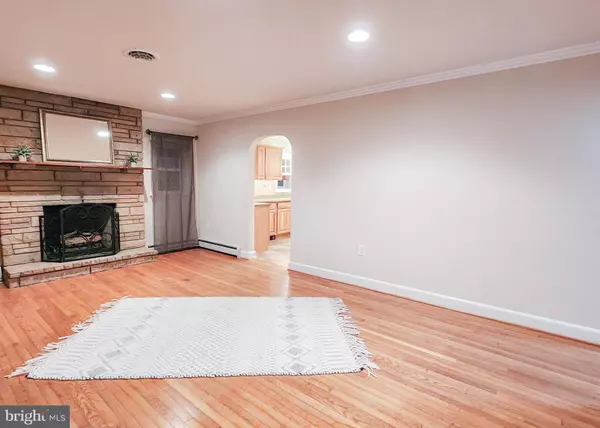$285,000
$285,000
For more information regarding the value of a property, please contact us for a free consultation.
10918 ALLEN AVE Hagerstown, MD 21740
3 Beds
2 Baths
1,800 SqFt
Key Details
Sold Price $285,000
Property Type Single Family Home
Sub Type Detached
Listing Status Sold
Purchase Type For Sale
Square Footage 1,800 sqft
Price per Sqft $158
Subdivision None Available
MLS Listing ID MDWA2013056
Sold Date 03/28/23
Style Ranch/Rambler,Other,Traditional,Bungalow,Cottage
Bedrooms 3
Full Baths 1
Half Baths 1
HOA Y/N N
Abv Grd Liv Area 1,140
Originating Board BRIGHT
Year Built 1956
Annual Tax Amount $1,726
Tax Year 2022
Lot Size 10,800 Sqft
Acres 0.25
Property Description
Incredibly well-maintained all-brick rancher in an excellent location close to shopping, restaurants, commuter routes, and more. Natural hardwood floors throughout the whole main level, arched doorways, accent trim, beautiful character wood doors and hardware, plus a cozy stone fireplace in the living room. The updated kitchen has tons of counter and cabinet space, and features access to the backyard and lower level. Downstairs you will find a cozy family/rec room with access to the backyard, a bonus office room, plus a large unfinished workshop/laundry room with convenient half bath. There is plenty of parking, with an attached carport and a paved driveway, plus a bonus second carport awning. The backyard is flat and spacious with a large concrete patio area and easy access to the basement and entertaining area, plus several sheds for storage and lawn care items. Newer roof (2019), regularly serviced mechanicals, recessed lighting throughout, replacement windows, remodeled hall bathroom, fresh paint, closet lighting, and more. True pride of ownership shows in this updated and impeccably taken care of home, both inside and out. Not to be missed! One-year home warranty is included.
Location
State MD
County Washington
Zoning RU
Rooms
Other Rooms Living Room, Primary Bedroom, Bedroom 2, Bedroom 3, Kitchen, Office, Recreation Room, Workshop, Bathroom 1, Bathroom 2, Hobby Room
Basement Connecting Stairway, Full, Improved, Heated, Outside Entrance, Interior Access, Partially Finished, Rear Entrance, Walkout Stairs, Workshop
Main Level Bedrooms 3
Interior
Interior Features Entry Level Bedroom, Floor Plan - Traditional, Kitchen - Eat-In, Kitchen - Table Space, Recessed Lighting, Window Treatments, Wood Floors
Hot Water Oil
Heating Baseboard - Hot Water
Cooling Central A/C
Flooring Solid Hardwood, Ceramic Tile, Carpet, Other
Fireplaces Number 1
Fireplaces Type Gas/Propane, Mantel(s), Stone
Equipment Cooktop, Dishwasher, Built-In Microwave, Oven - Wall, Refrigerator, Washer, Dryer
Fireplace Y
Window Features Replacement,Screens
Appliance Cooktop, Dishwasher, Built-In Microwave, Oven - Wall, Refrigerator, Washer, Dryer
Heat Source Oil
Laundry Basement
Exterior
Exterior Feature Patio(s), Porch(es)
Garage Spaces 4.0
Carport Spaces 1
Water Access N
Roof Type Composite
Accessibility None
Porch Patio(s), Porch(es)
Total Parking Spaces 4
Garage N
Building
Story 2
Foundation Block
Sewer Public Sewer
Water Public
Architectural Style Ranch/Rambler, Other, Traditional, Bungalow, Cottage
Level or Stories 2
Additional Building Above Grade, Below Grade
New Construction N
Schools
School District Washington County Public Schools
Others
Senior Community No
Tax ID 2226004101
Ownership Fee Simple
SqFt Source Assessor
Special Listing Condition Standard
Read Less
Want to know what your home might be worth? Contact us for a FREE valuation!

Our team is ready to help you sell your home for the highest possible price ASAP

Bought with Shirley A Conners • Samson Properties





