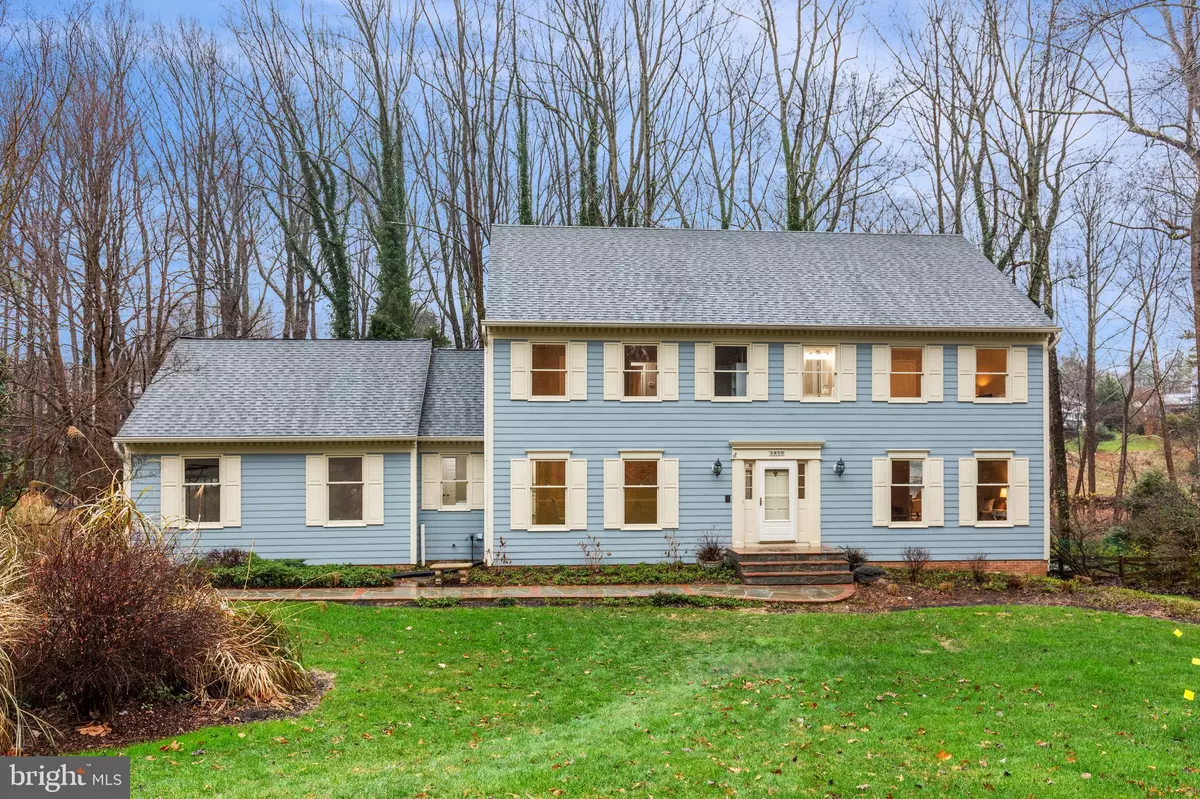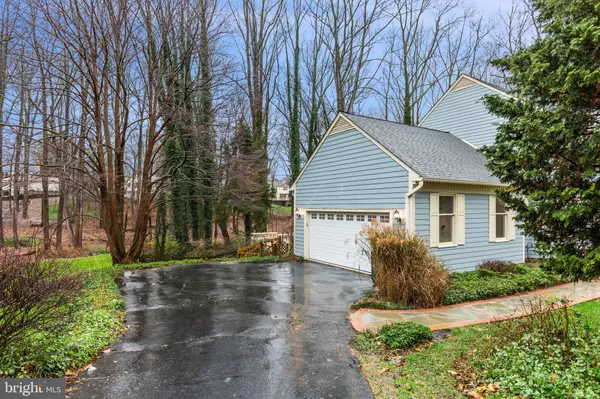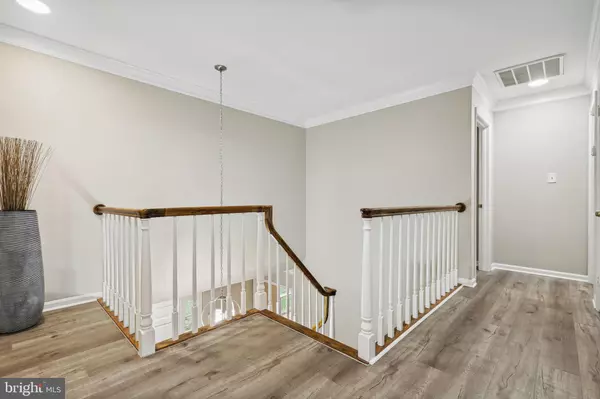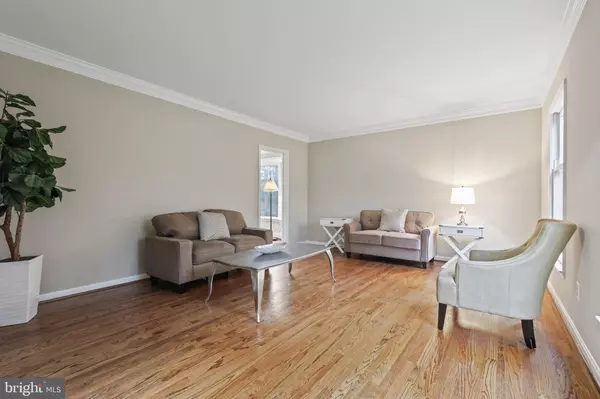$1,282,500
$1,295,000
1.0%For more information regarding the value of a property, please contact us for a free consultation.
1810 ABBEY GLEN CT Vienna, VA 22182
5 Beds
5 Baths
4,518 SqFt
Key Details
Sold Price $1,282,500
Property Type Single Family Home
Sub Type Detached
Listing Status Sold
Purchase Type For Sale
Square Footage 4,518 sqft
Price per Sqft $283
Subdivision Abbey Glen
MLS Listing ID VAFX2110172
Sold Date 03/31/23
Style Colonial
Bedrooms 5
Full Baths 4
Half Baths 1
HOA Y/N N
Abv Grd Liv Area 3,018
Originating Board BRIGHT
Year Built 1982
Annual Tax Amount $11,695
Tax Year 2022
Lot Size 0.857 Acres
Acres 0.86
Property Description
Welcome to your dream home in Vienna, VA! This luxurious five-bedroom, four and a half bath house is situated on an expansive .86 acre lot. Enjoy natural light cascading through the windows or relax outdoors in the gazebo and covered patio. The property also offers a large deck for entertaining.
This home is conveniently located around the corner from the beautiful meadowlark botanical gardens, where you can take leisurely strolls through nature's beauty. With its unique charm, this house provides a great opportunity to enjoy both city life (and an easy commute) and country living with ease.
Don't miss out on this one of kind opportunity! Make this stunning home yours today!
Location
State VA
County Fairfax
Zoning 110
Rooms
Other Rooms Living Room, Dining Room, Primary Bedroom, Bedroom 2, Bedroom 3, Bedroom 4, Bedroom 5, Kitchen, Family Room, Study, Office, Recreation Room, Bathroom 2, Bathroom 3, Primary Bathroom, Full Bath, Half Bath
Basement Daylight, Partial, Fully Finished, Interior Access, Outside Entrance, Poured Concrete, Rear Entrance, Rough Bath Plumb, Walkout Level, Water Proofing System
Interior
Interior Features Bar, Walk-in Closet(s), Wet/Dry Bar, Wood Floors, Breakfast Area, Built-Ins, Family Room Off Kitchen, Floor Plan - Traditional, Formal/Separate Dining Room, Kitchen - Eat-In, Kitchen - Gourmet, Kitchen - Table Space, Pantry, Primary Bath(s), Skylight(s)
Hot Water Natural Gas
Heating Heat Pump(s)
Cooling Central A/C
Fireplaces Number 3
Fireplaces Type Stone, Brick, Mantel(s), Wood
Equipment Built-In Microwave, Cooktop, Dishwasher, Disposal, Exhaust Fan
Fireplace Y
Appliance Built-In Microwave, Cooktop, Dishwasher, Disposal, Exhaust Fan
Heat Source Natural Gas
Laundry Main Floor
Exterior
Exterior Feature Deck(s), Screened, Porch(es)
Parking Features Garage - Side Entry, Garage Door Opener
Garage Spaces 2.0
Water Access N
Accessibility None
Porch Deck(s), Screened, Porch(es)
Attached Garage 2
Total Parking Spaces 2
Garage Y
Building
Story 3
Foundation Slab
Sewer Public Sewer
Water Public
Architectural Style Colonial
Level or Stories 3
Additional Building Above Grade, Below Grade
New Construction N
Schools
School District Fairfax County Public Schools
Others
Senior Community No
Tax ID 0283 18 0008
Ownership Fee Simple
SqFt Source Estimated
Special Listing Condition Standard
Read Less
Want to know what your home might be worth? Contact us for a FREE valuation!

Our team is ready to help you sell your home for the highest possible price ASAP

Bought with Jean T Beatty • McEnearney Associates, Inc.





