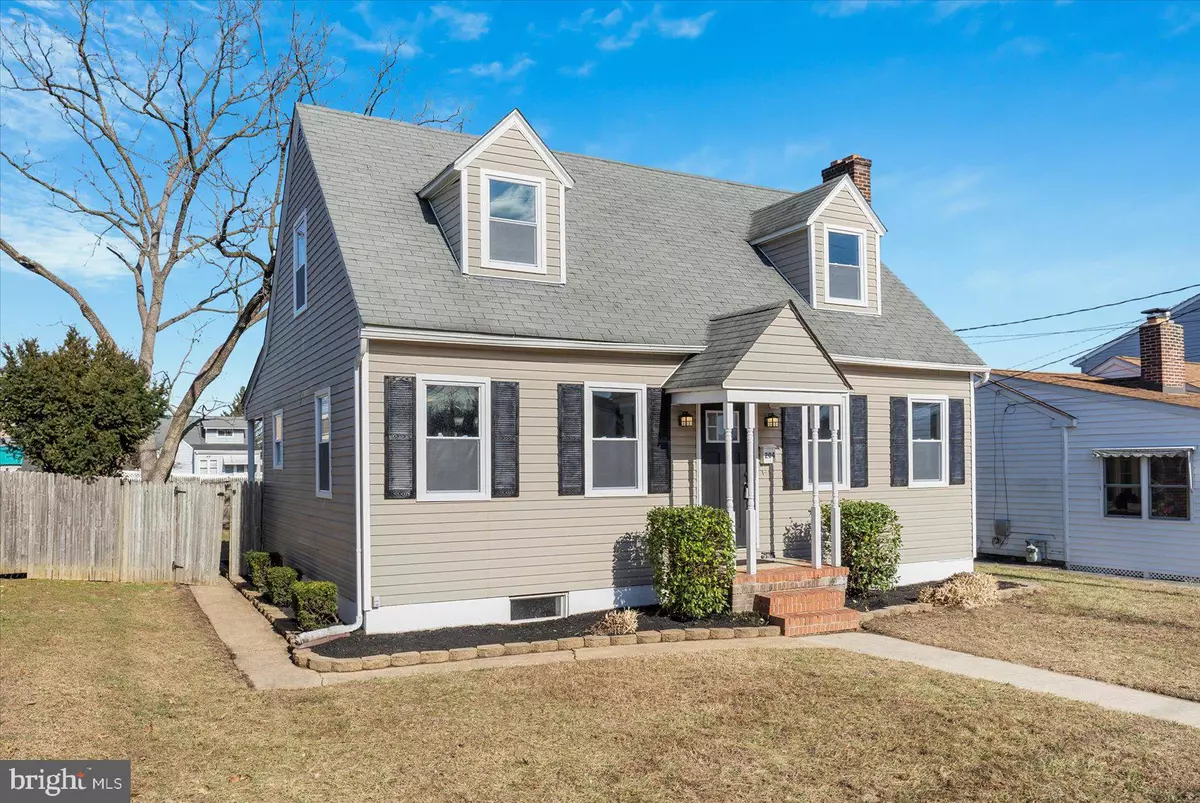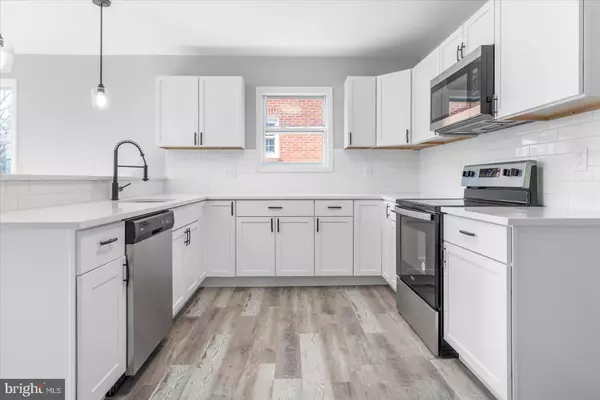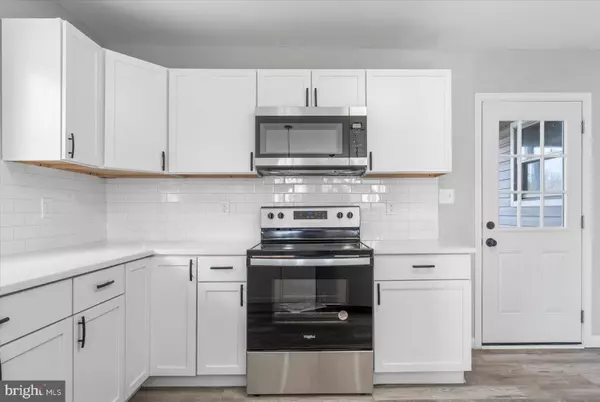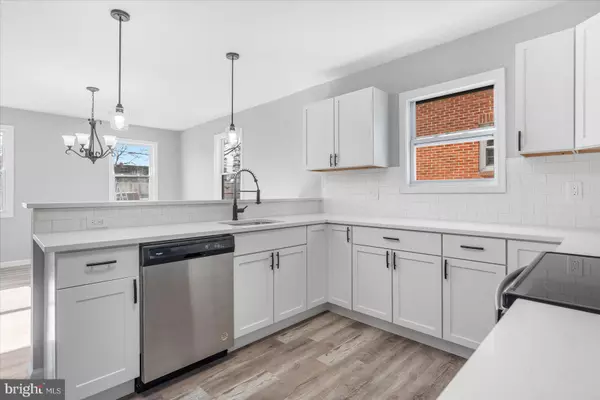$399,900
$399,900
For more information regarding the value of a property, please contact us for a free consultation.
204 3RD AVE SE Glen Burnie, MD 21061
3 Beds
3 Baths
2,023 SqFt
Key Details
Sold Price $399,900
Property Type Single Family Home
Sub Type Detached
Listing Status Sold
Purchase Type For Sale
Square Footage 2,023 sqft
Price per Sqft $197
Subdivision Glen Burnie
MLS Listing ID MDAA2052484
Sold Date 03/20/23
Style Cape Cod
Bedrooms 3
Full Baths 2
Half Baths 1
HOA Y/N N
Abv Grd Liv Area 1,348
Originating Board BRIGHT
Year Built 1952
Annual Tax Amount $2,747
Tax Year 2022
Lot Size 7,500 Sqft
Acres 0.17
Property Description
Welcome to this beautifully updated 3 bedroom, 2.5Half bathroom spacious 3 level home featuring a spacious detached private 2 car garage/workshop area. This home boasts an array of high-end finishes and amenities. Enjoy the many upgrades such as professionally custom tiled bathrooms, new white cabinets including a large 2 tier quartz serving island, quartz countertops, stainless steel appliances, new luxury vinyl plank flooring, new carpet, fresh paint, recessed lighting, and much more. There is plenty of parking and storage, especially in the 2 car spacious detached garage/workshop area. The back deck overlooks a private multi-fenced in rear yard, having a 2nd sectioned off fenced in area that is perfect for your pet(s) to free range within. Enjoy the privacy while grilling or just hanging out. Make this your home today and host plenty of friends and family in sought-after Glen Burnie. Centrally located close to many major highways and roads such as route 2, 695, 100, 10, 3, 97, Mountain Rd, and many more.
Location
State MD
County Anne Arundel
Zoning R5
Rooms
Basement Other, Connecting Stairway, Fully Finished, Heated, Improved, Outside Entrance
Main Level Bedrooms 1
Interior
Hot Water Electric
Heating Central, Forced Air
Cooling Central A/C
Flooring Carpet, Laminate Plank
Fireplaces Number 1
Equipment Refrigerator, Microwave, Stove, Dishwasher, Disposal, Icemaker, Stainless Steel Appliances
Fireplace Y
Appliance Refrigerator, Microwave, Stove, Dishwasher, Disposal, Icemaker, Stainless Steel Appliances
Heat Source Oil
Exterior
Parking Features Additional Storage Area, Garage - Front Entry, Garage - Side Entry, Garage Door Opener, Oversized
Garage Spaces 2.0
Fence Rear
Water Access N
Accessibility None
Total Parking Spaces 2
Garage Y
Building
Story 3
Foundation Other
Sewer Public Sewer
Water Public
Architectural Style Cape Cod
Level or Stories 3
Additional Building Above Grade, Below Grade
New Construction N
Schools
School District Anne Arundel County Public Schools
Others
Senior Community No
Tax ID 020532613719800
Ownership Fee Simple
SqFt Source Assessor
Special Listing Condition Standard
Read Less
Want to know what your home might be worth? Contact us for a FREE valuation!

Our team is ready to help you sell your home for the highest possible price ASAP

Bought with Indryia Dodson • Samson Properties





