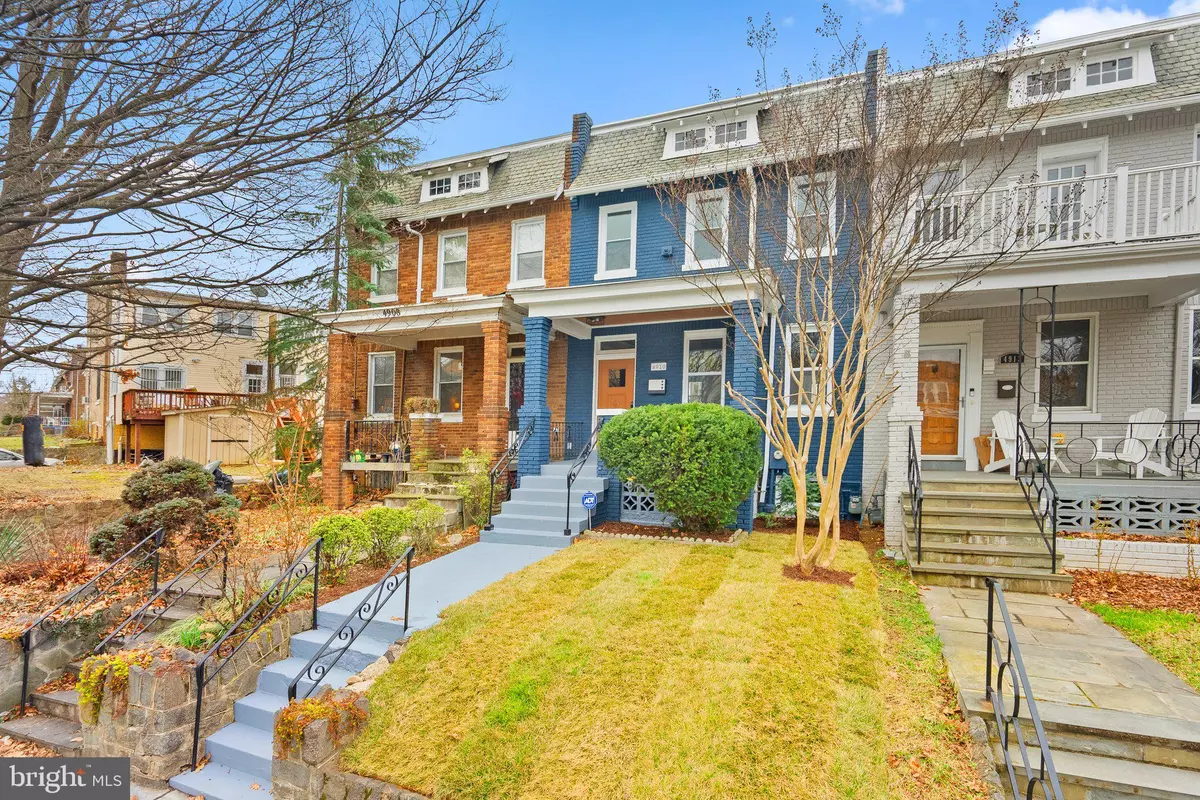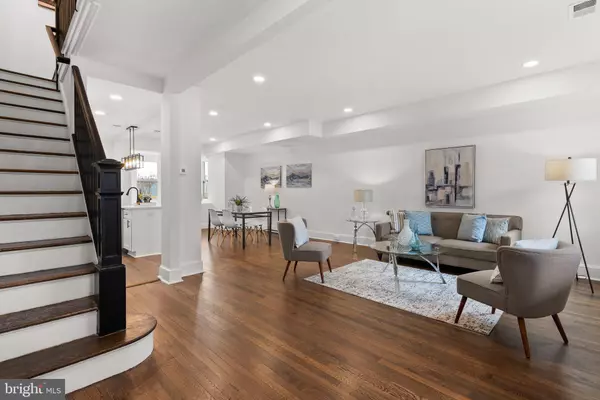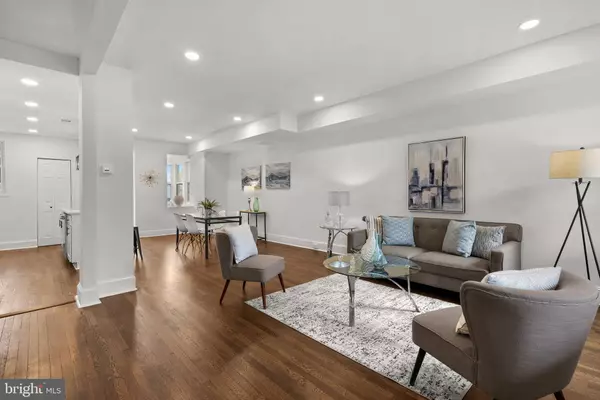$900,000
$885,000
1.7%For more information regarding the value of a property, please contact us for a free consultation.
4910 ILLINOIS AVE NW Washington, DC 20011
4 Beds
4 Baths
2,128 SqFt
Key Details
Sold Price $900,000
Property Type Townhouse
Sub Type Interior Row/Townhouse
Listing Status Sold
Purchase Type For Sale
Square Footage 2,128 sqft
Price per Sqft $422
Subdivision Petworth
MLS Listing ID DCDC2084046
Sold Date 03/13/23
Style Colonial
Bedrooms 4
Full Baths 3
Half Baths 1
HOA Y/N N
Abv Grd Liv Area 1,488
Originating Board BRIGHT
Year Built 1925
Annual Tax Amount $3,230
Tax Year 2022
Lot Size 1,821 Sqft
Acres 0.04
Property Description
Welcome to this beautifully renovated Wardman Style row home in Petworth with one of the largest lots in the area with off-street parking. An inviting front porch is the perfect place to chat with friends and neighbors. As you enter the home, you will love the open concept with the living, dining, kitchen, powder room, recessed lighting, hardwood floors, and 9 ft ceilings. The kitchen is a chef/entertainer's dream with 42" glass soft-close cabinets, a large kitchen island, stainless steel appliances, quartz counters, gas cooking, and access to the large private deck, yard, and private parking. There is a bonus den/sitting area on the main level, as well. The upper floor boasts an owner's suite with private office space, an enormous 7 ft wide closet, a ceiling fan, and a gorgeous bathroom with dual vanities. There are two additional large bedrooms with a beautifully renovated hallway bathroom with a tub. The fully finished lower level is the perfect in-law-suite area with a bedroom, full bathroom, large rec space, kitchen, and private entrance. The property sits on a large new fully-fenced private backyard with a large deck and parking perfect for entertaining. The property features a new roof, new windows, a new HVAC system, a new water heater, and a new electrical panel. Close to Rock Creek Park, Rt 29, Georgia Ave/Petworth Metro, restaurants of Upshur street, easy access to all conveniences along Georgia Ave, upcoming Walter Reed development & much more!
Location
State DC
County Washington
Zoning RES
Rooms
Basement Full, Fully Finished, Interior Access, Outside Entrance, Windows
Interior
Interior Features Dining Area, Floor Plan - Open, Kitchen - Gourmet, Kitchen - Island, Primary Bath(s), Recessed Lighting, Soaking Tub, Upgraded Countertops, Wood Floors
Hot Water Electric
Heating Forced Air, Heat Pump(s), Zoned
Cooling Central A/C, Heat Pump(s), Zoned
Flooring Wood
Equipment Built-In Microwave, Dishwasher, Disposal, Dryer, Oven/Range - Gas, Refrigerator, Stainless Steel Appliances, Washer
Fireplace N
Window Features Double Hung,Double Pane
Appliance Built-In Microwave, Dishwasher, Disposal, Dryer, Oven/Range - Gas, Refrigerator, Stainless Steel Appliances, Washer
Heat Source Natural Gas
Laundry Dryer In Unit, Has Laundry, Lower Floor, Washer In Unit
Exterior
Exterior Feature Deck(s)
Garage Spaces 1.0
Water Access N
Accessibility None
Porch Deck(s)
Total Parking Spaces 1
Garage N
Building
Story 3
Foundation Brick/Mortar
Sewer Public Sewer
Water Public
Architectural Style Colonial
Level or Stories 3
Additional Building Above Grade, Below Grade
Structure Type 9'+ Ceilings,Dry Wall,High
New Construction N
Schools
School District District Of Columbia Public Schools
Others
Senior Community No
Tax ID 3009//0094
Ownership Fee Simple
SqFt Source Assessor
Acceptable Financing Cash, Conventional, FHA, VA, Negotiable
Listing Terms Cash, Conventional, FHA, VA, Negotiable
Financing Cash,Conventional,FHA,VA,Negotiable
Special Listing Condition Standard
Read Less
Want to know what your home might be worth? Contact us for a FREE valuation!

Our team is ready to help you sell your home for the highest possible price ASAP

Bought with Tommy M Hart • Compass





