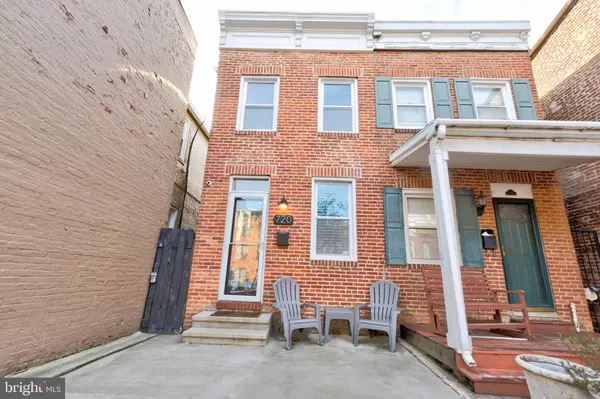$263,000
$260,000
1.2%For more information regarding the value of a property, please contact us for a free consultation.
720 S LUZERNE AVE Baltimore, MD 21224
2 Beds
1 Bath
968 SqFt
Key Details
Sold Price $263,000
Property Type Single Family Home
Sub Type Twin/Semi-Detached
Listing Status Sold
Purchase Type For Sale
Square Footage 968 sqft
Price per Sqft $271
Subdivision Canton
MLS Listing ID MDBA2074026
Sold Date 03/06/23
Style Federal
Bedrooms 2
Full Baths 1
HOA Y/N N
Abv Grd Liv Area 968
Originating Board BRIGHT
Year Built 1900
Annual Tax Amount $3,703
Tax Year 2022
Property Sub-Type Twin/Semi-Detached
Property Description
This 2 bedroom, 1 full bath home resides in popular Canton, Baltimore City. This is a must see and won't last long. This home is listed as a sale & rental on the MLS. Seller is looking for the best terms to make a quick decision. For anyone that's looking for city living you'll be impressed with all this home and community has to offer. From Canton, Fells Point, Boston St, Butchers Hill, Patterson Park, Stadiums and the Harbor Place you'll have plenty to do right away. This seller leaves behind pride of ownership, many updates and many personal touches that remind you you're living in Baltimore. Contact me today with any questions, open houses will be hosted these next 2 weekends from 12pm to 3pm. We look forward to having you stop by and visit!!!
Location
State MD
County Baltimore City
Zoning R-8
Direction East
Rooms
Other Rooms Living Room, Primary Bedroom, Bedroom 2, Kitchen, Basement
Basement Partial, Rear Entrance, Sump Pump, Unfinished
Interior
Interior Features Breakfast Area, Ceiling Fan(s), Combination Dining/Living, Crown Moldings, Floor Plan - Open, Kitchen - Eat-In, Kitchen - Gourmet, Kitchen - Island, Recessed Lighting, Upgraded Countertops, Wood Floors
Hot Water Electric
Heating Radiator
Cooling Ceiling Fan(s), Central A/C
Flooring Wood, Ceramic Tile
Equipment Built-In Microwave, Dishwasher, Disposal, Dryer - Front Loading, Icemaker, Oven/Range - Gas, Refrigerator, Stainless Steel Appliances, Washer - Front Loading
Window Features Double Pane,Screens
Appliance Built-In Microwave, Dishwasher, Disposal, Dryer - Front Loading, Icemaker, Oven/Range - Gas, Refrigerator, Stainless Steel Appliances, Washer - Front Loading
Heat Source Natural Gas
Exterior
Exterior Feature Deck(s), Patio(s)
Fence Masonry/Stone
Utilities Available Cable TV Available
Water Access N
View Street
Roof Type Composite
Street Surface Black Top
Accessibility None
Porch Deck(s), Patio(s)
Garage N
Building
Lot Description Front Yard
Story 3
Foundation Other
Sewer Public Sewer
Water Public
Architectural Style Federal
Level or Stories 3
Additional Building Above Grade, Below Grade
Structure Type Dry Wall,High
New Construction N
Schools
School District Baltimore City Public Schools
Others
Senior Community No
Tax ID 0301071855 029
Ownership Ground Rent
SqFt Source Estimated
Acceptable Financing Cash, Conventional, FHA, VA
Listing Terms Cash, Conventional, FHA, VA
Financing Cash,Conventional,FHA,VA
Special Listing Condition Standard
Read Less
Want to know what your home might be worth? Contact us for a FREE valuation!

Our team is ready to help you sell your home for the highest possible price ASAP

Bought with Vincent F DeLorenzo • Samson Properties





