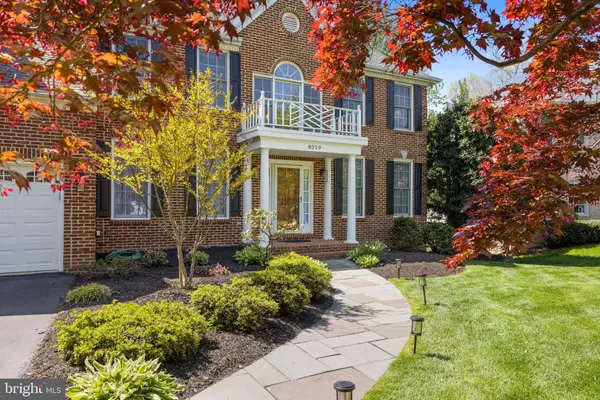$1,449,000
$1,449,000
For more information regarding the value of a property, please contact us for a free consultation.
8219 MADRILLON ESTATES DR Vienna, VA 22182
6 Beds
5 Baths
4,500 SqFt
Key Details
Sold Price $1,449,000
Property Type Single Family Home
Sub Type Detached
Listing Status Sold
Purchase Type For Sale
Square Footage 4,500 sqft
Price per Sqft $322
Subdivision Madrillon Estates
MLS Listing ID VAFX2029136
Sold Date 02/17/23
Style Colonial
Bedrooms 6
Full Baths 4
Half Baths 1
HOA Y/N N
Abv Grd Liv Area 3,477
Originating Board BRIGHT
Year Built 1994
Annual Tax Amount $12,054
Tax Year 2021
Lot Size 0.395 Acres
Acres 0.39
Property Description
Sited on an exceptional 0.40-acre lot, 8219 Madrillon Estates is a unique opportunity to live in the Heart of Tysons and yet have expansive grounds, play space, & outdoor entertaining areas on a quiet cul-de-sac. This Oakton II model, built by Clarion Homes, boasts a brick front façade, welcoming front portico with pillars, and slate walkway. The soaring two-story Foyer, with gently curved staircase, is illuminated by a palladium window, front door sidelites, and new chandelier. Solid hardwood flooring and 9-foot ceilings appoint the recently painted Main Level. To the left of the Foyer, double doors open to the Office with new carpeting. To the right, crown molding continues from the formal Living Room into the Dining Room. Perfect for celebrating, the Dining Room features a bay window, chair rail, and shadow boxing. The spacious Kitchen boasts cherry cabinetry, black granite countertops, white stacked stone backsplash, stainless steel appliances, center island with breakfast bar seating, and a pantry. French doors and a bay window in the Breakfast Area open to the expansive deck. Arched transom windows flank the brick hearth wood-burning fireplace with gas log in the Family Room. A Laundry/ Mudroom Area and a remodeled Powder Room complete the main level. Upstairs, the generously sized Primary Bedroom includes a sitting room alcove and walk-in closet. Remodeled in 2020, the spa Primary Bath is appointed with marble-style tile, espresso double vanity, Cambria countertop, oversized shower with frameless glass doors, vessel tub, and private water closet. Four additional bedrooms share two Hall Baths, both with double vanities, new fixtures, mirrors, and quartz countertops. The walkout Lower Level features a Game Area, curved bar, Recreation Room, refreshed Full Bath, Bedroom 6, and Storage Room. Bordered by brick, the slate patio overlooks the partially fenced rear yard with ample space for pool or sports court. Conveniently located close to commuter routes, Silver Line Metro at Tysons Corner & Dunn Loring Metro, and shopping at Merrifield's Mosaic District and Tysons Corner. Call for features sheet, floor plan, or private showing. PROPERTY VIDEO IN VIRTUAL TOUR.
Location
State VA
County Fairfax
Zoning 140
Direction North
Rooms
Other Rooms Living Room, Dining Room, Primary Bedroom, Sitting Room, Bedroom 2, Bedroom 3, Bedroom 4, Bedroom 5, Kitchen, Game Room, Family Room, Foyer, Breakfast Room, Laundry, Office, Recreation Room, Storage Room, Bedroom 6
Basement Full, Walkout Level, Fully Finished, Interior Access, Rear Entrance, Space For Rooms, Windows
Interior
Interior Features Bar, Breakfast Area, Carpet, Ceiling Fan(s), Chair Railings, Crown Moldings, Curved Staircase, Family Room Off Kitchen, Floor Plan - Open, Kitchen - Gourmet, Kitchen - Island, Primary Bath(s), Recessed Lighting, Soaking Tub, Upgraded Countertops, Walk-in Closet(s), Wood Floors, Stall Shower
Hot Water Natural Gas
Heating Forced Air, Heat Pump(s), Zoned
Cooling Central A/C, Ceiling Fan(s), Zoned
Flooring Hardwood, Carpet, Ceramic Tile, Concrete
Fireplaces Number 1
Equipment Built-In Microwave, Cooktop - Down Draft, Dishwasher, Disposal, Dryer, Energy Efficient Appliances, Exhaust Fan, Oven - Wall, Refrigerator, Stainless Steel Appliances, Washer, Water Heater
Furnishings No
Fireplace Y
Window Features Double Hung,Double Pane,Screens,Wood Frame
Appliance Built-In Microwave, Cooktop - Down Draft, Dishwasher, Disposal, Dryer, Energy Efficient Appliances, Exhaust Fan, Oven - Wall, Refrigerator, Stainless Steel Appliances, Washer, Water Heater
Heat Source Natural Gas, Electric
Laundry Main Floor
Exterior
Exterior Feature Deck(s), Patio(s)
Parking Features Garage - Front Entry, Garage Door Opener, Inside Access
Garage Spaces 8.0
Fence Rear, Wood
Water Access N
View Trees/Woods
Roof Type Architectural Shingle
Street Surface Black Top
Accessibility None
Porch Deck(s), Patio(s)
Road Frontage City/County
Attached Garage 2
Total Parking Spaces 8
Garage Y
Building
Lot Description Backs to Trees, Cul-de-sac, Level, No Thru Street, Private, Rear Yard, SideYard(s), Trees/Wooded, Front Yard
Story 3
Foundation Slab
Sewer Public Sewer
Water Public
Architectural Style Colonial
Level or Stories 3
Additional Building Above Grade, Below Grade
Structure Type 2 Story Ceilings,9'+ Ceilings
New Construction N
Schools
Elementary Schools Freedom Hill
Middle Schools Kilmer
High Schools Marshall
School District Fairfax County Public Schools
Others
Pets Allowed Y
Senior Community No
Tax ID 0391 36 0020
Ownership Fee Simple
SqFt Source Estimated
Security Features Non-Monitored
Horse Property N
Special Listing Condition Standard
Pets Allowed No Pet Restrictions
Read Less
Want to know what your home might be worth? Contact us for a FREE valuation!

Our team is ready to help you sell your home for the highest possible price ASAP

Bought with Waqar Ahmed • Samson Properties





