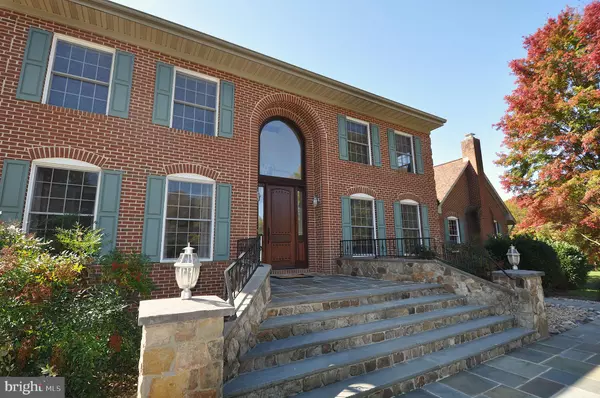$1,275,000
$1,399,500
8.9%For more information regarding the value of a property, please contact us for a free consultation.
6580 COLCHESTER RD Fairfax Station, VA 22039
5 Beds
5 Baths
4,420 SqFt
Key Details
Sold Price $1,275,000
Property Type Single Family Home
Sub Type Detached
Listing Status Sold
Purchase Type For Sale
Square Footage 4,420 sqft
Price per Sqft $288
Subdivision Stonecrest
MLS Listing ID VAFX2098732
Sold Date 02/13/23
Style Colonial
Bedrooms 5
Full Baths 4
Half Baths 1
HOA Y/N N
Abv Grd Liv Area 4,420
Originating Board BRIGHT
Year Built 1987
Annual Tax Amount $13,248
Tax Year 2022
Lot Size 5.814 Acres
Acres 5.81
Lot Dimensions 0.00 x 0.00
Property Description
Price decrease. Motivated Seller. Come enjoy this 5 bedroom colonial style home on a sprawling 5.8 acre lot. Experience indoor/outdoor living spaces taking full advantage of the natural beauty and open expanse prevalent in this tranquil and private setting. The main living level is versatile accommodating a wide variety of living arrangements. Independent quarters as well as different office/family/dining usages of the large room spaces provide many options. The kitchen and current dining areas are bright and open with Pella window views of the heated pool and hot tub in an expansive back yard. Pella sliding doors extend these main level living areas directly onto a large back deck. Stainless steel appliances glimmer in the abundant natural light. A floor to ceiling natural stone fireplace basks warmly in the space. The primary owners suite has vaulted ceilings with a brick accent wall and features a bright and spacious loft. The in-law/au pair suite has a dedicated full bathroom and its own fireplace. All bathrooms have been remodeled and updated with walk in showers. The basement is finished with stained concrete floors and fresh paint. It is spacious and readily customizable to fit many needs. Along with a bedroom and bath the basement includes a large storage/work area with ample space. The home is tucked back from Colchester Road providing a peaceful setting with no thru traffic. The well maintained premises offer plenty of usable space. The neighborhood sits just 25 miles driving distance from our Nation’s capital and is readily accessible to all things Northern Virginia. If horse property or additional acreage is desired, the adjoining 6.2 acre parcel is also for sale, see Land - MLS# VAFX2090258.
Location
State VA
County Fairfax
Zoning 030
Direction Northeast
Rooms
Other Rooms Living Room, Dining Room, Primary Bedroom, Bedroom 2, Kitchen, Basement, Bedroom 1, In-Law/auPair/Suite, Loft, Office, Workshop, Bathroom 1, Bathroom 2, Bathroom 3, Primary Bathroom
Basement Fully Finished, Heated, Outside Entrance, Poured Concrete, Sump Pump
Main Level Bedrooms 2
Interior
Interior Features Carpet, Ceiling Fan(s), Chair Railings, Crown Moldings, Dining Area, Floor Plan - Open, Formal/Separate Dining Room, Kitchen - Island, Pantry, Recessed Lighting, Skylight(s), Walk-in Closet(s), Water Treat System, Window Treatments, Wine Storage, Wood Floors
Hot Water Electric
Heating Heat Pump(s)
Cooling Heat Pump(s)
Flooring Carpet, Ceramic Tile, Wood
Fireplaces Number 3
Fireplace Y
Heat Source Electric
Laundry Main Floor
Exterior
Garage Basement Garage, Garage - Side Entry, Garage Door Opener
Garage Spaces 8.0
Fence Wood
Pool Fenced, Heated, In Ground, Pool/Spa Combo
Utilities Available Butane, Cable TV Available, Electric Available, Phone Available
Waterfront N
Water Access N
View Trees/Woods
Roof Type Shingle
Accessibility None
Parking Type Attached Garage, Driveway, Off Street
Attached Garage 2
Total Parking Spaces 8
Garage Y
Building
Lot Description Backs to Trees, Cleared, Front Yard, Landscaping, No Thru Street, Open, Partly Wooded, Rear Yard, Road Frontage, Secluded, SideYard(s), Trees/Wooded
Story 3
Foundation Block
Sewer Approved System, Perc Approved Septic, Septic = # of BR
Water Well
Architectural Style Colonial
Level or Stories 3
Additional Building Above Grade, Below Grade
Structure Type Brick,Dry Wall
New Construction N
Schools
Elementary Schools Oak View
Middle Schools Robinson Secondary School
High Schools Robinson Secondary School
School District Fairfax County Public Schools
Others
Pets Allowed Y
Senior Community No
Tax ID 0763 11 A2
Ownership Fee Simple
SqFt Source Assessor
Acceptable Financing Cash, Conventional, FHA
Horse Property Y
Listing Terms Cash, Conventional, FHA
Financing Cash,Conventional,FHA
Special Listing Condition Standard
Pets Description No Pet Restrictions
Read Less
Want to know what your home might be worth? Contact us for a FREE valuation!

Our team is ready to help you sell your home for the highest possible price ASAP

Bought with Michael L Mack • RE/MAX 100






