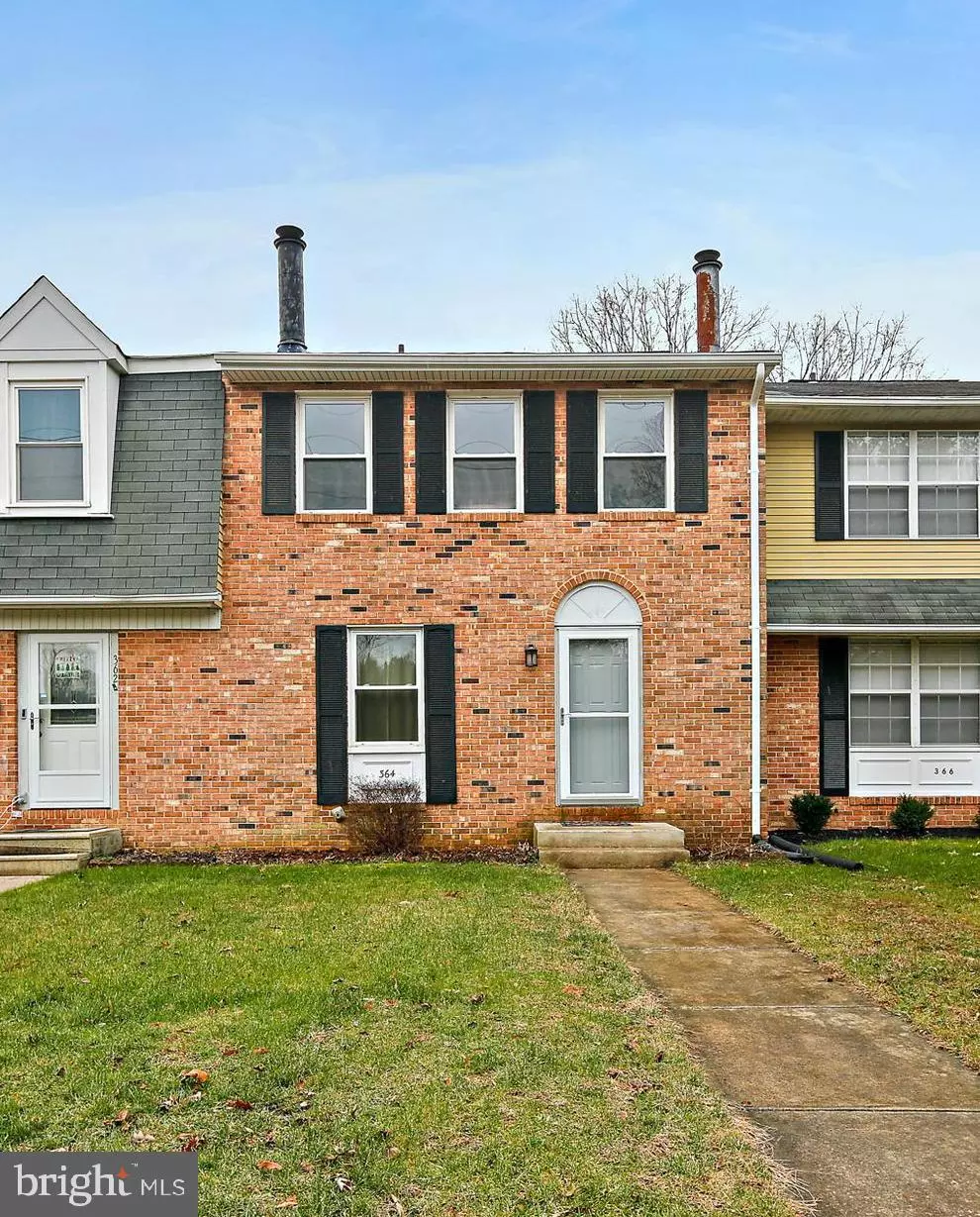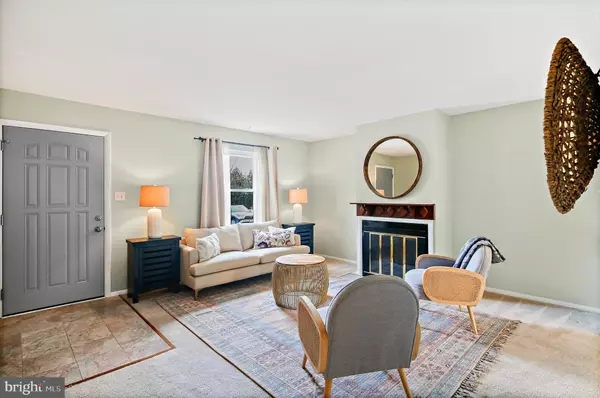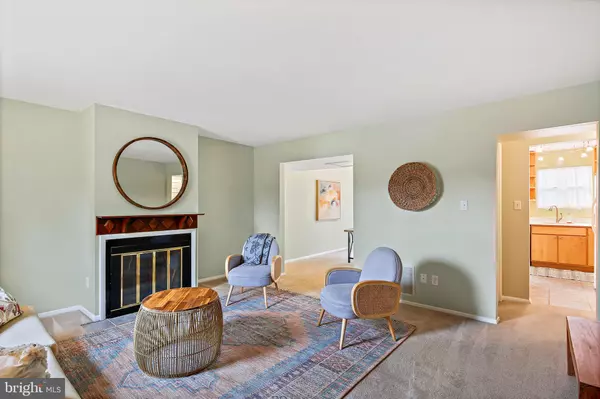$320,000
$320,000
For more information regarding the value of a property, please contact us for a free consultation.
364 SHETLANDS SQ Glen Burnie, MD 21061
3 Beds
2 Baths
1,540 SqFt
Key Details
Sold Price $320,000
Property Type Townhouse
Sub Type Interior Row/Townhouse
Listing Status Sold
Purchase Type For Sale
Square Footage 1,540 sqft
Price per Sqft $207
Subdivision Shetland Square
MLS Listing ID MDAA2051184
Sold Date 02/10/23
Style Traditional
Bedrooms 3
Full Baths 2
HOA Y/N N
Abv Grd Liv Area 1,240
Originating Board BRIGHT
Year Built 1980
Annual Tax Amount $2,658
Tax Year 2022
Lot Size 2,922 Sqft
Acres 0.07
Property Description
Welcome to 364 Shetlands Square - a beautiful, move-in ready 3 bedroom, 2 bath townhome in the sought after Shetland Square community! Walk in to find a spacious living room with cozy fireplace. Continue to the dedicated dining room and then on to the updated kitchen with new quartz counter tops. Upstairs you will find the generous primary bedroom with updated en suite bath. There are two additional comfortable bedrooms and updated full bath in the hall. The partially finished basement offers another area to work, play or relax with new carpet, plus fantastic storage space, and a rough-in for future bathroom. Enjoy a large, low maintenance composite deck leading to a level, fully fenced back yard. Additional updates include new roof (2021), gutter covers (2021), new electrical box (2021), hot water heater (2016), heat pump (2016), and doors and windows replaced (2001) leaving nothing to do but move in! Great location with easy access to all major routes! Schedule your tour today!
Location
State MD
County Anne Arundel
Zoning R15
Rooms
Other Rooms Living Room, Dining Room, Primary Bedroom, Bedroom 2, Bedroom 3, Kitchen, Den, Bathroom 2, Primary Bathroom
Basement Partially Finished
Interior
Interior Features Built-Ins, Carpet, Ceiling Fan(s), Dining Area, Primary Bath(s), Stall Shower, Tub Shower, Upgraded Countertops
Hot Water Electric
Heating Heat Pump(s)
Cooling Central A/C
Fireplaces Number 1
Equipment Dishwasher, Dryer, Oven/Range - Electric, Range Hood, Refrigerator, Washer
Fireplace Y
Appliance Dishwasher, Dryer, Oven/Range - Electric, Range Hood, Refrigerator, Washer
Heat Source Electric
Laundry Has Laundry
Exterior
Exterior Feature Deck(s)
Water Access N
Accessibility None
Porch Deck(s)
Garage N
Building
Story 3
Foundation Block
Sewer Public Sewer
Water Public
Architectural Style Traditional
Level or Stories 3
Additional Building Above Grade, Below Grade
New Construction N
Schools
School District Anne Arundel County Public Schools
Others
Senior Community No
Tax ID 020372590010374
Ownership Fee Simple
SqFt Source Assessor
Special Listing Condition Standard
Read Less
Want to know what your home might be worth? Contact us for a FREE valuation!

Our team is ready to help you sell your home for the highest possible price ASAP

Bought with Margarita M Kinstler • RE/MAX One





