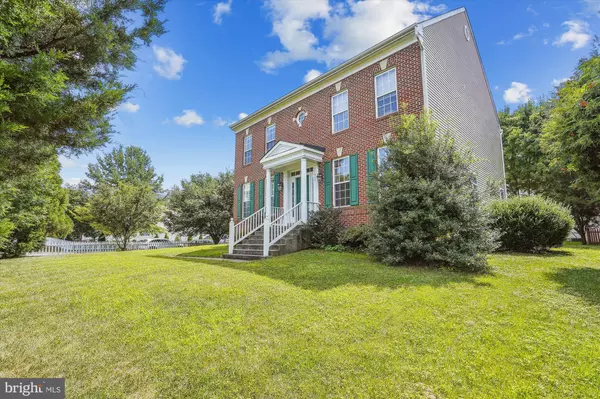$850,000
$850,000
For more information regarding the value of a property, please contact us for a free consultation.
489 SPRING ST Herndon, VA 20170
4 Beds
6 Baths
4,282 SqFt
Key Details
Sold Price $850,000
Property Type Single Family Home
Sub Type Detached
Listing Status Sold
Purchase Type For Sale
Square Footage 4,282 sqft
Price per Sqft $198
Subdivision Spring Glen
MLS Listing ID VAFX2089310
Sold Date 02/02/23
Style Colonial
Bedrooms 4
Full Baths 5
Half Baths 1
HOA Fees $17/mo
HOA Y/N Y
Abv Grd Liv Area 3,382
Originating Board BRIGHT
Year Built 2001
Annual Tax Amount $10,943
Tax Year 2022
Lot Size 0.262 Acres
Acres 0.26
Property Description
BRICK FRONT COLONIAL * 3 FINISHED LEVELS * 4 BEDROOMS EACH WITH IT'S OWN FULL BATHROOM AND WALK -IN CLOSET * THE PRIMARY BEDROOM WITH TRAY CEILING HAS LARGE SITTING AREA, TWO WALK-IN CLOSETS AND A LUXURY BATHROOM WITH SEPARATE VANITIES EXTRA LARGE TUB AND GLASS ENCLOSED SHOWER * The second primary suite has it's own staircase and is super private- perfect for guests or family members who want their own private hideaway. THE OPEN AND AIRY MAIN LEVEL FEATURES , 9 FOOT CEILINGS , FLOOR TO CEILINGS WINDOWS ALL AROUND AND HARDWOOD FLOORING * DOUBLE DOOR ENTRY TO PRIVATE OFFICE * KITCHEN WITH LOADS OF 42 INCH CABINETS , STAINLESS STEEL APPLIANCES AND ISLAND, * BREAKFAST ROOM, HUGE FAMILY ROOM WITH GAS FIREPLACE AND DOORS TO MAINTENANCE FREE REAR DECK * LOWER LEVEL HAS REC ROOM , ANOTHER FULL BATHROOM , 2 SEPARATE ROOMS FOR ANOTHER OFFICE, PLAYROOM OR DEN AND HUGE STORAGE ROOM * TWO CAR SIDE LOAD GARAGE, WITH ELECTRIC CAR CHARGING STATION INCLUDED * JUST A FEW BLOCKS FROM THE NEW METRO STATION AND DOWNTOWN HERNDON THE W&OD TRAIL AND MAJOR COMMUTER ROUTES
Location
State VA
County Fairfax
Zoning 804
Rooms
Other Rooms Living Room, Dining Room, Kitchen, Family Room, Den, Breakfast Room, Exercise Room, Office, Recreation Room, Storage Room, Full Bath, Half Bath
Basement Full, Partially Finished
Interior
Interior Features Breakfast Area, Carpet, Ceiling Fan(s), Chair Railings, Crown Moldings, Family Room Off Kitchen, Formal/Separate Dining Room, Kitchen - Eat-In, Kitchen - Island, Kitchen - Table Space, Primary Bath(s), Walk-in Closet(s), Window Treatments, Wood Floors, Other
Hot Water Natural Gas
Heating Forced Air, Zoned
Cooling Ceiling Fan(s), Central A/C, Zoned
Flooring Carpet, Hardwood
Fireplaces Number 1
Fireplaces Type Gas/Propane, Fireplace - Glass Doors, Mantel(s)
Equipment Built-In Microwave, Dishwasher, Disposal, Dryer, Exhaust Fan, Icemaker, Oven - Self Cleaning, Oven/Range - Gas, Refrigerator, Stainless Steel Appliances, Washer, Water Heater
Furnishings No
Fireplace Y
Window Features Double Pane
Appliance Built-In Microwave, Dishwasher, Disposal, Dryer, Exhaust Fan, Icemaker, Oven - Self Cleaning, Oven/Range - Gas, Refrigerator, Stainless Steel Appliances, Washer, Water Heater
Heat Source Natural Gas
Laundry Main Floor, Dryer In Unit, Washer In Unit
Exterior
Garage Covered Parking, Garage - Side Entry, Garage Door Opener
Garage Spaces 4.0
Fence Picket
Utilities Available Cable TV, Under Ground
Waterfront N
Water Access N
Roof Type Asphalt
Street Surface Black Top,Paved
Accessibility None
Parking Type Attached Garage, Driveway
Attached Garage 2
Total Parking Spaces 4
Garage Y
Building
Lot Description Corner
Story 3
Foundation Concrete Perimeter
Sewer Public Sewer
Water Public
Architectural Style Colonial
Level or Stories 3
Additional Building Above Grade, Below Grade
New Construction N
Schools
Elementary Schools Herndon
Middle Schools Herndon
High Schools Herndon
School District Fairfax County Public Schools
Others
Pets Allowed Y
Senior Community No
Tax ID 0162 36 0011
Ownership Fee Simple
SqFt Source Assessor
Acceptable Financing Conventional, FHA, VA, VHDA
Horse Property N
Listing Terms Conventional, FHA, VA, VHDA
Financing Conventional,FHA,VA,VHDA
Special Listing Condition Standard
Pets Description No Pet Restrictions
Read Less
Want to know what your home might be worth? Contact us for a FREE valuation!

Our team is ready to help you sell your home for the highest possible price ASAP

Bought with Kathleen O'Donnell • Samson Properties






