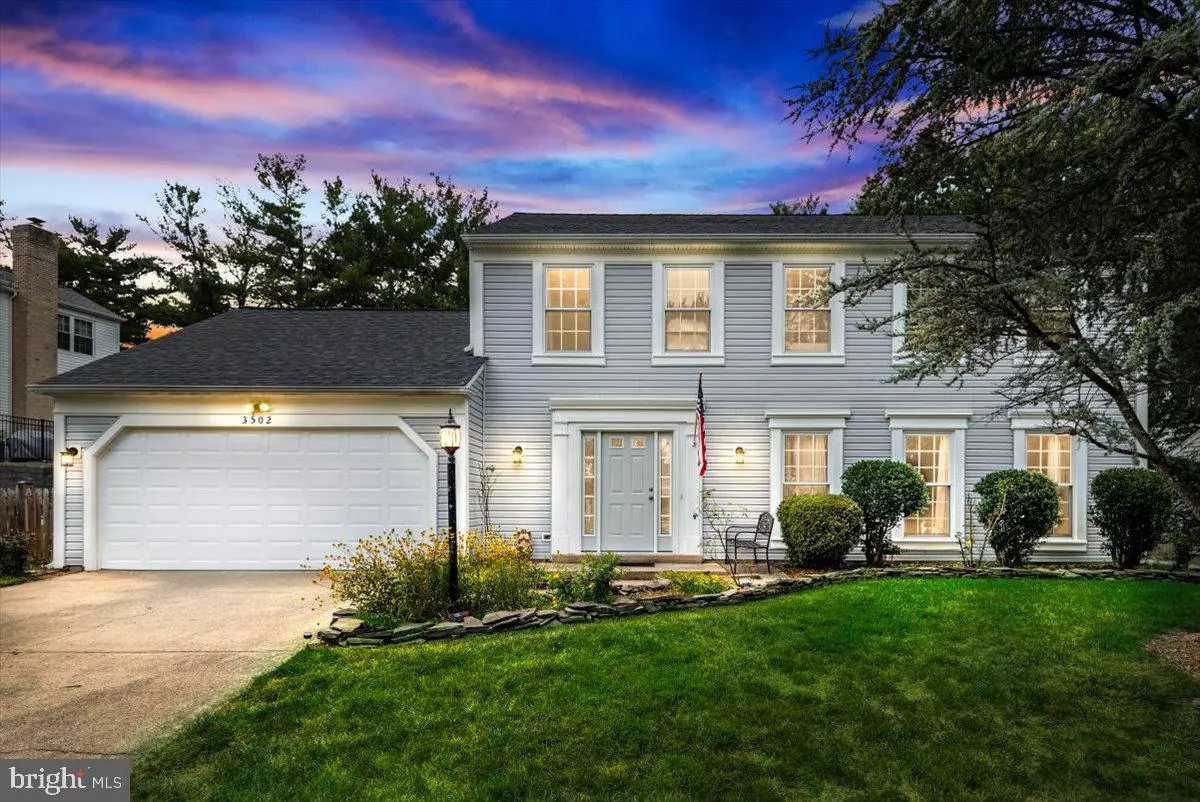$540,000
$539,500
0.1%For more information regarding the value of a property, please contact us for a free consultation.
3502 CORNICE PL Woodbridge, VA 22192
4 Beds
3 Baths
2,176 SqFt
Key Details
Sold Price $540,000
Property Type Single Family Home
Sub Type Detached
Listing Status Sold
Purchase Type For Sale
Square Footage 2,176 sqft
Price per Sqft $248
Subdivision Lake Ridge
MLS Listing ID VAPW2037004
Sold Date 02/03/23
Style Colonial
Bedrooms 4
Full Baths 2
Half Baths 1
HOA Fees $65/qua
HOA Y/N Y
Abv Grd Liv Area 2,176
Originating Board BRIGHT
Year Built 1984
Annual Tax Amount $5,545
Tax Year 2022
Lot Size 10,873 Sqft
Acres 0.25
Property Description
Freshly painted and ready to go! LOOK AT THESE UPGRADES: new siding, gutters, front and rear entry doors, new roof, several new windows (more on order) updated primary bath, new kitchen cabinets and granite, plus a brand new outdoor living space. Check out this beautiful single family home in sought after Lake Ridge! Traditional floor plan offers main level formal living room, family room and kitchen with dining area. Kitchen features stainless steel appliances, granite countertops and updated lighting. Relax in the spacious family room with cozy fireplace! Uniform flooring throughout the main level. Upstairs primary bedroom boasts a large walk in closet and updated bath with floor to ceiling tiled shower and glass doors. 3 additional generously sized bedrooms and full bath in the hall way. Convenient main level laundry and access to lovely back yard! In the rear, you'll love the patio that is large enough for a canopy. Fully fenced in back yard. All three schools, elementary, middle and high school are all within a mile of the home. Numerous shops, restaurants, Starbucks, a brewery and Gold's Gym all within one block! This home is convenient to commuter lots for all Northern Virginia and DC destinations. Don't miss this one before it's gone!
Location
State VA
County Prince William
Zoning R4
Rooms
Other Rooms Living Room, Dining Room, Primary Bedroom, Bedroom 2, Bedroom 3, Bedroom 4, Kitchen, Family Room, Foyer, Laundry
Interior
Interior Features Attic, Dining Area, Crown Moldings, Window Treatments, Floor Plan - Traditional, Ceiling Fan(s), Walk-in Closet(s), Primary Bath(s)
Hot Water Electric
Heating Heat Pump(s)
Cooling Ceiling Fan(s), Central A/C
Fireplaces Number 1
Equipment Stainless Steel Appliances, Built-In Microwave, Oven/Range - Electric, Dishwasher, Refrigerator, Icemaker, Dryer, Washer
Fireplace Y
Window Features Double Pane,Screens,Vinyl Clad
Appliance Stainless Steel Appliances, Built-In Microwave, Oven/Range - Electric, Dishwasher, Refrigerator, Icemaker, Dryer, Washer
Heat Source Electric
Laundry Main Floor
Exterior
Exterior Feature Patio(s)
Parking Features Garage - Front Entry, Garage Door Opener, Inside Access
Garage Spaces 6.0
Fence Rear
Amenities Available Pool - Outdoor, Common Grounds, Community Center, Jog/Walk Path, Picnic Area, Tennis Courts
Water Access N
View Trees/Woods
Roof Type Composite
Accessibility Level Entry - Main
Porch Patio(s)
Attached Garage 2
Total Parking Spaces 6
Garage Y
Building
Lot Description Vegetation Planting
Story 2
Foundation Slab
Sewer Public Sewer
Water Public
Architectural Style Colonial
Level or Stories 2
Additional Building Above Grade, Below Grade
New Construction N
Schools
School District Prince William County Public Schools
Others
HOA Fee Include Trash
Senior Community No
Tax ID 8293-03-7389
Ownership Fee Simple
SqFt Source Assessor
Acceptable Financing Cash, Contract, Conventional, FHA, VA, Other
Listing Terms Cash, Contract, Conventional, FHA, VA, Other
Financing Cash,Contract,Conventional,FHA,VA,Other
Special Listing Condition Standard
Read Less
Want to know what your home might be worth? Contact us for a FREE valuation!

Our team is ready to help you sell your home for the highest possible price ASAP

Bought with Candyce Astroth • Samson Properties





