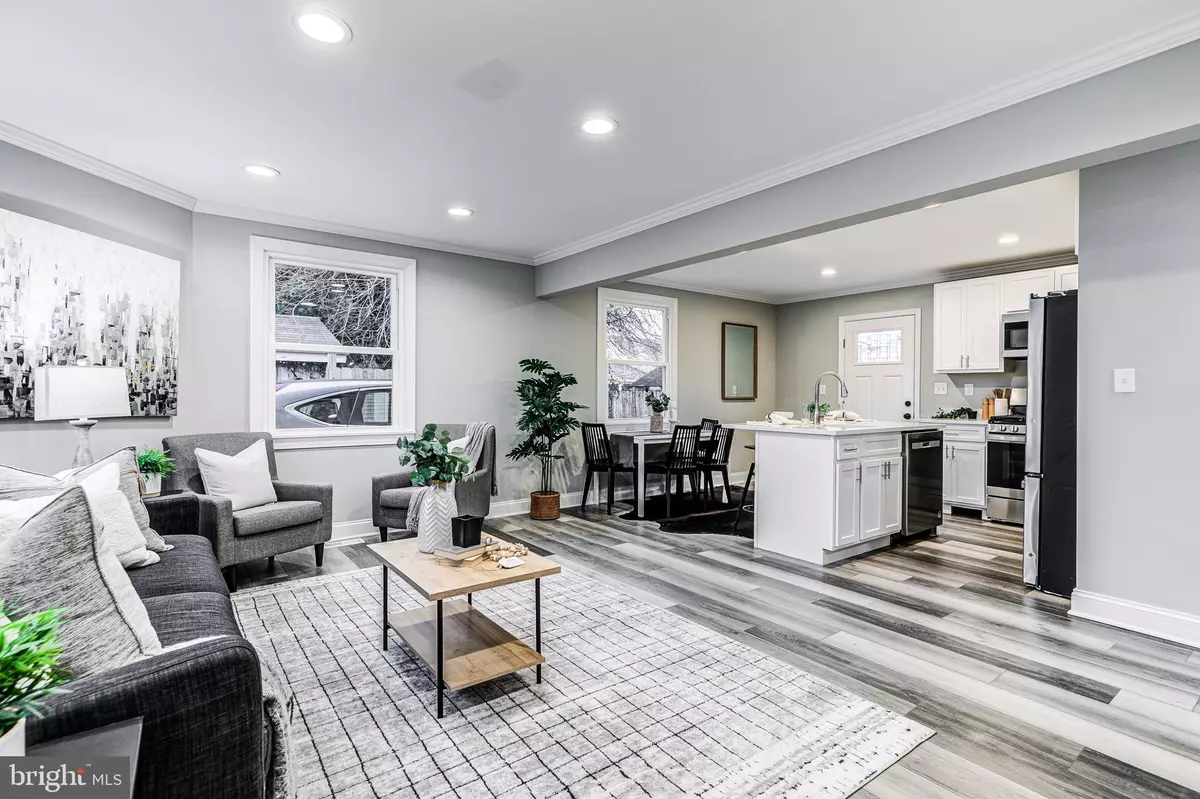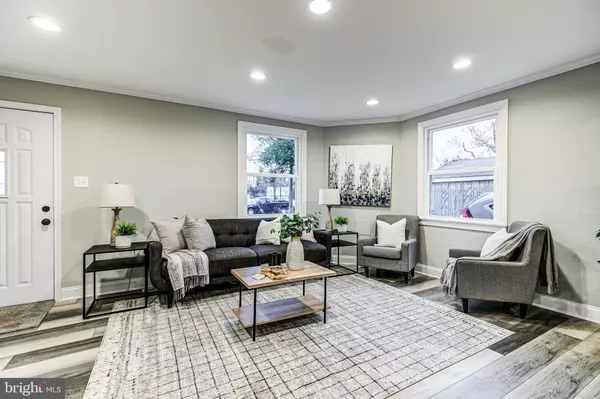$260,000
$260,000
For more information regarding the value of a property, please contact us for a free consultation.
7417 BELCLARE RD Dundalk, MD 21222
4 Beds
2 Baths
1,238 SqFt
Key Details
Sold Price $260,000
Property Type Single Family Home
Sub Type Detached
Listing Status Sold
Purchase Type For Sale
Square Footage 1,238 sqft
Price per Sqft $210
Subdivision Dundalk
MLS Listing ID MDBC2056250
Sold Date 02/01/23
Style Cape Cod
Bedrooms 4
Full Baths 2
HOA Y/N N
Abv Grd Liv Area 1,238
Originating Board BRIGHT
Year Built 1948
Annual Tax Amount $2,613
Tax Year 2022
Lot Size 5,858 Sqft
Acres 0.13
Property Description
*This home is being sold with a $3,000 seller concession for any acceptable contract in conjunction with Dundalk Renaissance Corp - No Counseling Required* Gorgeously updated 4BR/2BA home with off-street parking, fenced rear yard, and huge detached shed with electric. Enter into your oasis to find a large living room with crown molding, recessed lighting, and an open concept leading to the kitchen. The kitchen, awash in natural light, boasts an island with quartz countertops, brand new cabinetry, stainless steel appliances, and a walk-out to the rear deck for grilling/relaxing. The newly renovated first level full bathroom includes custom tile, a new vanity, and all new plumbing/electric fixtures. There are 2 convenient and spacious carpeted bedrooms on this level. There is a large storage closet under the main level stairs that offers access to the crawl space. Make your way upstairs to find the largest bedroom in the home including new carpet, recessed lighting, and a walk-in closet. There is a second bedroom on this level containing the second full bathroom with tub and all new fixtures. This room would make for a wonderful office or nursery and includes plenty of storage space. The rear yard is fully fenced and includes a huge shed complete with electric - would make for excellent storage or workshop. With so much to offer, this home won't last long - come have a look!
Location
State MD
County Baltimore
Zoning R
Rooms
Other Rooms Living Room, Bedroom 2, Bedroom 3, Bedroom 4, Kitchen, Bedroom 1, Bathroom 1, Bathroom 2
Main Level Bedrooms 2
Interior
Hot Water Electric
Heating Forced Air
Cooling Ceiling Fan(s)
Flooring Luxury Vinyl Plank, Carpet
Equipment Dishwasher, Disposal, Oven/Range - Gas, Refrigerator, Built-In Microwave, Stainless Steel Appliances, Water Heater
Fireplace N
Window Features Vinyl Clad
Appliance Dishwasher, Disposal, Oven/Range - Gas, Refrigerator, Built-In Microwave, Stainless Steel Appliances, Water Heater
Heat Source Natural Gas
Laundry Main Floor, Hookup
Exterior
Exterior Feature Deck(s)
Garage Spaces 2.0
Fence Partially, Rear, Wood
Water Access N
Roof Type Shingle
Accessibility None
Porch Deck(s)
Total Parking Spaces 2
Garage N
Building
Story 2
Foundation Concrete Perimeter
Sewer Public Sewer
Water Public
Architectural Style Cape Cod
Level or Stories 2
Additional Building Above Grade, Below Grade
New Construction N
Schools
School District Baltimore County Public Schools
Others
Senior Community No
Tax ID 04121213008110
Ownership Fee Simple
SqFt Source Assessor
Special Listing Condition Standard
Read Less
Want to know what your home might be worth? Contact us for a FREE valuation!

Our team is ready to help you sell your home for the highest possible price ASAP

Bought with Nora Alison Corasaniti • Samson Properties





