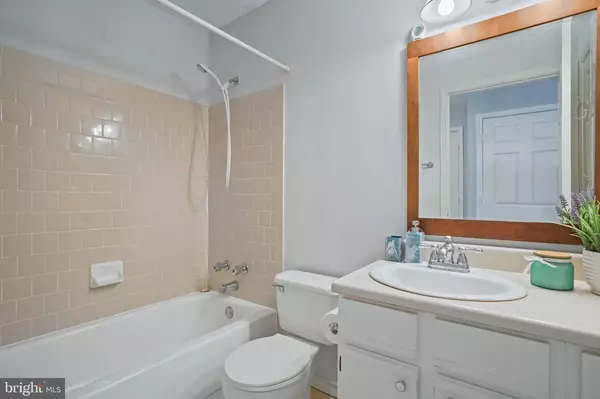$300,000
$299,900
For more information regarding the value of a property, please contact us for a free consultation.
20951 TIMBER RIDGE TER #303 Ashburn, VA 20147
2 Beds
2 Baths
1,019 SqFt
Key Details
Sold Price $300,000
Property Type Condo
Sub Type Condo/Co-op
Listing Status Sold
Purchase Type For Sale
Square Footage 1,019 sqft
Price per Sqft $294
Subdivision Ashburn Farm
MLS Listing ID VALO2041026
Sold Date 01/19/23
Style Contemporary,Transitional
Bedrooms 2
Full Baths 2
Condo Fees $369/mo
HOA Y/N N
Abv Grd Liv Area 1,019
Originating Board BRIGHT
Year Built 1991
Annual Tax Amount $2,414
Tax Year 2007
Property Description
Multiple offers received. All offers are due by Sunday, December 18 at 5:00 pm.
Welcome home to this beautifully renovated penthouse condo located in the heart of desirable Ashburn Farm! With access to all Ashburn Farm amenities, this location cannot be beat! Step inside to a light and bright 2 bedroom and 2-bathroom penthouse condo with new carpeting throughout the unit. Both bedrooms have a walk-in closets and full bathrooms. Continue to the beautiful kitchen. Appliances were installed in 2021. With fresh painting, vaulted ceiling, & wood burning fireplace, this spacious living room has it all! This unit has a separate storage closet. Nothing left to do but move on in!
Location
State VA
County Loudoun
Zoning 19
Rooms
Main Level Bedrooms 2
Interior
Interior Features Attic, Kitchen - Galley, Combination Dining/Living, Primary Bath(s), Window Treatments, Floor Plan - Traditional
Hot Water Natural Gas
Cooling Central A/C
Fireplaces Number 1
Fireplaces Type Fireplace - Glass Doors, Screen
Equipment Dishwasher, Disposal, Exhaust Fan, Icemaker, Microwave, Stove, Washer/Dryer Stacked
Fireplace Y
Appliance Dishwasher, Disposal, Exhaust Fan, Icemaker, Microwave, Stove, Washer/Dryer Stacked
Heat Source Natural Gas
Exterior
Amenities Available Exercise Room, Extra Storage, Pool - Outdoor
Waterfront N
Water Access N
Roof Type Asphalt
Accessibility None
Parking Type Parking Lot
Garage N
Building
Story 1
Unit Features Garden 1 - 4 Floors
Sewer Public Sewer
Water Public
Architectural Style Contemporary, Transitional
Level or Stories 1
Additional Building Above Grade, Below Grade
Structure Type Vaulted Ceilings
New Construction N
Schools
High Schools Stone Bridge
School District Loudoun County Public Schools
Others
Pets Allowed Y
HOA Fee Include Ext Bldg Maint,Pool(s),Snow Removal,Trash
Senior Community No
Tax ID 117391602045
Ownership Condominium
Special Listing Condition Standard
Pets Description Case by Case Basis
Read Less
Want to know what your home might be worth? Contact us for a FREE valuation!

Our team is ready to help you sell your home for the highest possible price ASAP

Bought with Dilyara Daminova • Samson Properties






