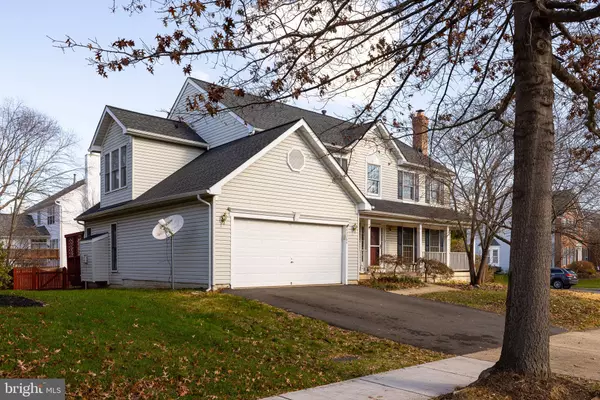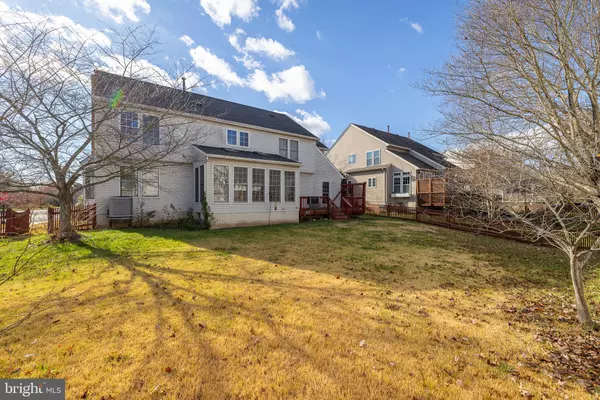$710,000
$750,000
5.3%For more information regarding the value of a property, please contact us for a free consultation.
43384 HYLAND HILLS ST Chantilly, VA 20152
4 Beds
3 Baths
2,646 SqFt
Key Details
Sold Price $710,000
Property Type Single Family Home
Sub Type Detached
Listing Status Sold
Purchase Type For Sale
Square Footage 2,646 sqft
Price per Sqft $268
Subdivision South Riding
MLS Listing ID VALO2040166
Sold Date 01/17/23
Style Colonial
Bedrooms 4
Full Baths 2
Half Baths 1
HOA Fees $87/mo
HOA Y/N Y
Abv Grd Liv Area 2,646
Originating Board BRIGHT
Year Built 1997
Annual Tax Amount $6,615
Tax Year 2022
Lot Size 10,454 Sqft
Acres 0.24
Property Description
Location! Amenities!
Welcome to 43384 Hyland Hills - this home is awaiting you to put your stamp on it and make it your own.
This spacious home has many great features starting with being on a corner by one of the South Riding community pools and Little River elementary!
Enter the main level foyer to spacious formal living and dining rooms, a kitchen with a large island and a family room and an amazing north facing sunroom that leads out to the back deck and fenced in rear yard. When you are outside, you can enjoy the ease of a Zoysia lawn, the mature plantings of a Japanese cherry tree, hydrangea, redbud and more!
Upstairs there is a huge primary bedroom with a bonus sitting area and primary bathroom, three additional bedrooms and a full hall bathroom finish off this level.
The basement offers you full space to make it your own. There is rough-in plumbing ready for you to finish it off.
The roof has been replaced under 10 years ago, the chimney is capped, Anderson windows and door, and updated HVAC unit.
This home will need new paint and flooring and some updating - think if it as your blank pallet to add your own touch in making it your home.
Location
State VA
County Loudoun
Zoning RESIDENTIAL
Direction South
Rooms
Other Rooms Living Room, Dining Room, Primary Bedroom, Bedroom 2, Bedroom 3, Bedroom 4, Kitchen, Family Room, Basement, Sun/Florida Room, Bathroom 2, Primary Bathroom
Basement Full, Interior Access, Rough Bath Plumb, Space For Rooms, Sump Pump
Interior
Interior Features Attic, Ceiling Fan(s), Dining Area, Family Room Off Kitchen, Floor Plan - Traditional, Formal/Separate Dining Room, Kitchen - Island, Kitchen - Table Space, Primary Bath(s), Skylight(s), Tub Shower, Walk-in Closet(s)
Hot Water Electric
Heating Forced Air
Cooling Central A/C, Ceiling Fan(s)
Fireplaces Number 2
Fireplaces Type Fireplace - Glass Doors
Equipment Dryer, Refrigerator, Stainless Steel Appliances, Washer, Stove, Dishwasher, Disposal
Furnishings No
Fireplace Y
Window Features Double Hung
Appliance Dryer, Refrigerator, Stainless Steel Appliances, Washer, Stove, Dishwasher, Disposal
Heat Source Natural Gas
Laundry Has Laundry, Washer In Unit, Dryer In Unit
Exterior
Parking Features Garage - Front Entry, Inside Access
Garage Spaces 4.0
Fence Wood, Rear
Utilities Available Electric Available, Phone Available, Water Available
Amenities Available Pool - Outdoor, Soccer Field, Swimming Pool, Tot Lots/Playground, Tennis Courts, Volleyball Courts, Basketball Courts
Water Access N
View Street
Accessibility None
Attached Garage 2
Total Parking Spaces 4
Garage Y
Building
Lot Description Corner, Cleared, Rear Yard, Road Frontage
Story 3
Foundation Block
Sewer Public Sewer
Water Public
Architectural Style Colonial
Level or Stories 3
Additional Building Above Grade, Below Grade
New Construction N
Schools
Elementary Schools Little River
Middle Schools J. Michael Lunsford
High Schools Freedom
School District Loudoun County Public Schools
Others
HOA Fee Include Common Area Maintenance,Pool(s),Reserve Funds,Snow Removal,Trash
Senior Community No
Tax ID 130489774000
Ownership Fee Simple
SqFt Source Assessor
Security Features Smoke Detector
Acceptable Financing Cash, Conventional
Horse Property N
Listing Terms Cash, Conventional
Financing Cash,Conventional
Special Listing Condition Standard
Read Less
Want to know what your home might be worth? Contact us for a FREE valuation!

Our team is ready to help you sell your home for the highest possible price ASAP

Bought with Peter Samaan • Samson Properties





