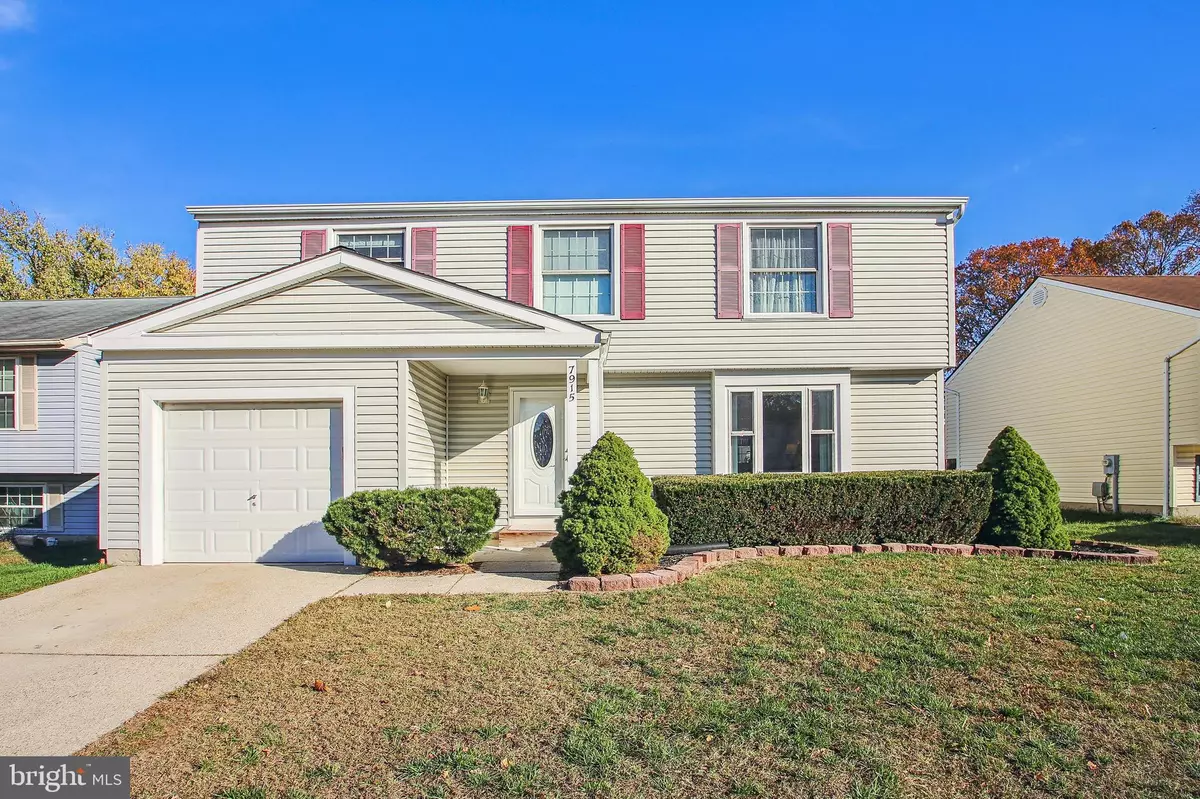$455,000
$475,000
4.2%For more information regarding the value of a property, please contact us for a free consultation.
7915 MANSION HOUSE XING Pasadena, MD 21122
4 Beds
3 Baths
1,782 SqFt
Key Details
Sold Price $455,000
Property Type Single Family Home
Sub Type Detached
Listing Status Sold
Purchase Type For Sale
Square Footage 1,782 sqft
Price per Sqft $255
Subdivision Pasadena
MLS Listing ID MDAA2043496
Sold Date 01/13/23
Style Colonial
Bedrooms 4
Full Baths 2
Half Baths 1
HOA Fees $24/mo
HOA Y/N Y
Abv Grd Liv Area 1,782
Originating Board BRIGHT
Year Built 1981
Annual Tax Amount $3,949
Tax Year 2022
Lot Size 6,571 Sqft
Acres 0.15
Property Description
Lovely home in sought after Chesterfield. Spacious 4 bedroom colonial with 2.5 baths. Make your favorite dinner in the renovated kitchen while enjoying the view of the fireplace in adjacent family room. Step out into the 3 season room to enjoy a book and coffee while watching the birds fly by or continue to the maintenance-free deck for a cook out. The level fenced backyard begs for fun and games which can be stored in the shed. Freshly painted and new carpet makes this home ready to move-in and enjoy. Don't wait!
Location
State MD
County Anne Arundel
Zoning R5
Rooms
Other Rooms Living Room, Dining Room, Primary Bedroom, Bedroom 2, Bedroom 3, Bedroom 4, Kitchen, Family Room, Foyer, Sun/Florida Room, Laundry, Bathroom 2, Primary Bathroom, Half Bath
Basement Daylight, Full
Interior
Interior Features Dining Area, Flat, Family Room Off Kitchen, Floor Plan - Traditional, Formal/Separate Dining Room, Kitchen - Eat-In, Laundry Chute, Wood Floors
Hot Water Electric
Heating Heat Pump(s)
Cooling Central A/C
Fireplaces Number 1
Fireplaces Type Wood
Equipment Built-In Microwave, Dishwasher, Dryer, Oven/Range - Electric, Refrigerator, Stainless Steel Appliances, Water Heater
Fireplace Y
Appliance Built-In Microwave, Dishwasher, Dryer, Oven/Range - Electric, Refrigerator, Stainless Steel Appliances, Water Heater
Heat Source Electric
Laundry Basement
Exterior
Exterior Feature Deck(s)
Parking Features Garage - Front Entry
Garage Spaces 2.0
Fence Privacy, Wood
Amenities Available Basketball Courts, Pool - Outdoor, Tot Lots/Playground
Water Access N
Accessibility None
Porch Deck(s)
Attached Garage 1
Total Parking Spaces 2
Garage Y
Building
Lot Description Level, Private
Story 2
Foundation Block
Sewer Public Sewer
Water Public
Architectural Style Colonial
Level or Stories 2
Additional Building Above Grade, Below Grade
New Construction N
Schools
Elementary Schools High Point
Middle Schools George Fox
High Schools Northeast
School District Anne Arundel County Public Schools
Others
Senior Community No
Tax ID 020319090026318
Ownership Fee Simple
SqFt Source Assessor
Acceptable Financing Negotiable
Listing Terms Negotiable
Financing Negotiable
Special Listing Condition Standard
Read Less
Want to know what your home might be worth? Contact us for a FREE valuation!

Our team is ready to help you sell your home for the highest possible price ASAP

Bought with Darlena Nguyen • Samson Properties





