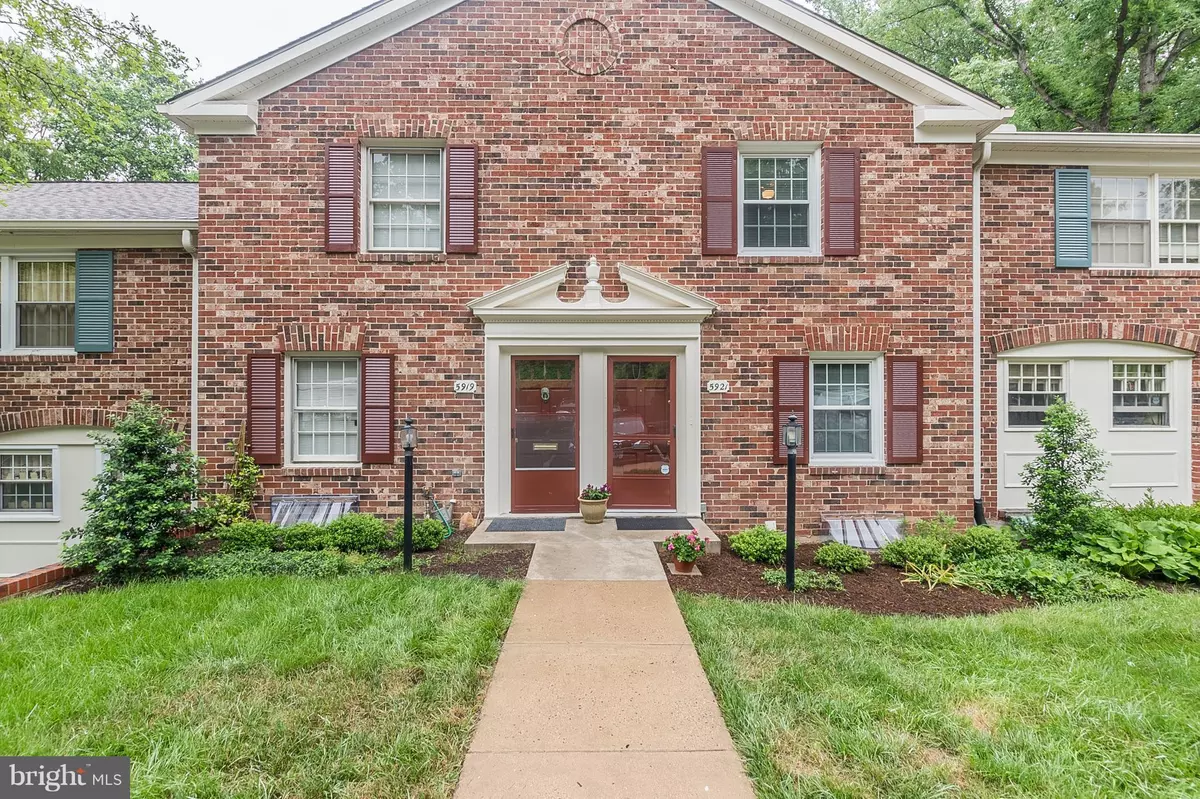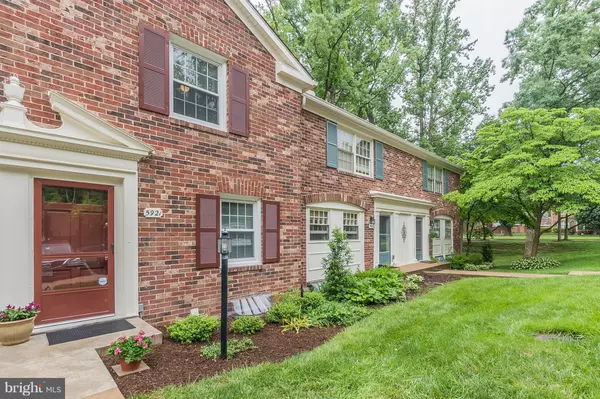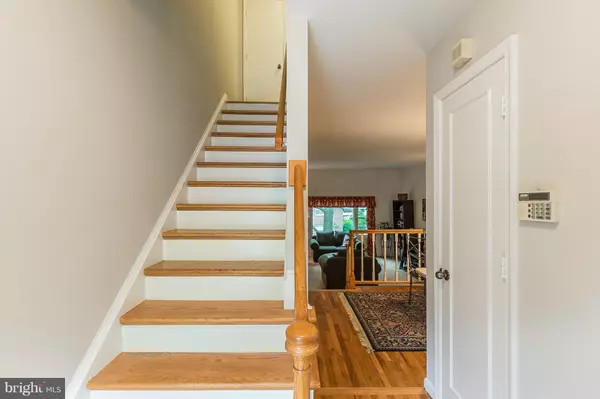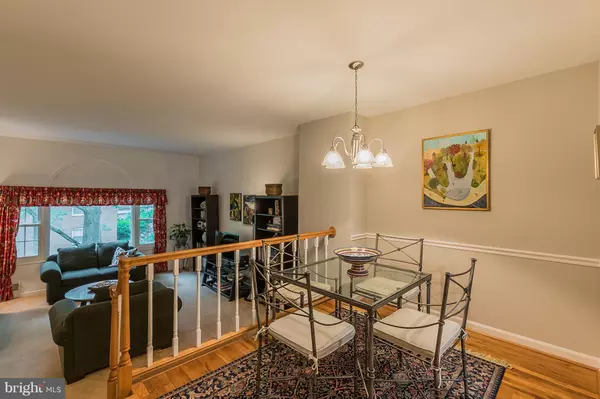$285,000
$279,900
1.8%For more information regarding the value of a property, please contact us for a free consultation.
5921 PRINCE GEORGE DR Springfield, VA 22152
2 Beds
2 Baths
1,400 SqFt
Key Details
Sold Price $285,000
Property Type Townhouse
Sub Type Interior Row/Townhouse
Listing Status Sold
Purchase Type For Sale
Square Footage 1,400 sqft
Price per Sqft $203
Subdivision Cardinal Forest
MLS Listing ID 1001713288
Sold Date 06/27/18
Style Colonial
Bedrooms 2
Full Baths 1
Half Baths 1
Condo Fees $528/mo
HOA Y/N N
Abv Grd Liv Area 1,120
Originating Board MRIS
Year Built 1968
Annual Tax Amount $2,910
Tax Year 2017
Property Description
Townhouse living @condo prices & convenience Cardinal Forest is like living in a park Surrounded by park & lake w/pools, tennis, clubhouse & more Updated home w/3 fin lvls, New windows & HVAC Big step down Liv Rm Sep Din Rm Big Rec Rm Private fenced yard w/patio overlooking trees Walk to pool, retail & restaurants Close to VRE & accross street from bus to Pentagon/Metro! Open Sun Jun 3rd 12pm -3pm
Location
State VA
County Fairfax
Zoning 372
Rooms
Basement Rear Entrance, Fully Finished, Daylight, Full, Improved, Walkout Level
Interior
Interior Features Dining Area, Wood Floors, Floor Plan - Traditional
Hot Water Natural Gas
Cooling Central A/C, Ceiling Fan(s)
Equipment Dishwasher, Disposal, Dryer, Refrigerator, Stove, Washer, Microwave
Fireplace N
Window Features Insulated,Screens
Appliance Dishwasher, Disposal, Dryer, Refrigerator, Stove, Washer, Microwave
Heat Source Natural Gas
Exterior
Exterior Feature Patio(s)
Fence Rear
Community Features Alterations/Architectural Changes, Pets - Allowed
Utilities Available Cable TV Available
Amenities Available Community Center, Jog/Walk Path, Pool - Outdoor, Recreational Center, Tennis Courts, Tot Lots/Playground, Club House, Swimming Pool
Water Access N
Roof Type Asphalt
Accessibility Level Entry - Main
Porch Patio(s)
Garage N
Building
Lot Description Backs to Trees, Backs - Open Common Area
Story 3+
Sewer Public Sewer
Water Public
Architectural Style Colonial
Level or Stories 3+
Additional Building Above Grade, Below Grade
Structure Type Dry Wall
New Construction N
Others
HOA Fee Include Air Conditioning,Common Area Maintenance,Ext Bldg Maint,Gas,Lawn Care Front,Management,Insurance,Parking Fee,Recreation Facility,Reserve Funds,Road Maintenance,Sewer,Snow Removal,Trash
Senior Community No
Tax ID 79-3-20- -326
Ownership Condominium
Security Features Security System,Smoke Detector
Special Listing Condition Standard
Read Less
Want to know what your home might be worth? Contact us for a FREE valuation!

Our team is ready to help you sell your home for the highest possible price ASAP

Bought with Christina Nichole Faure • Samson Properties





