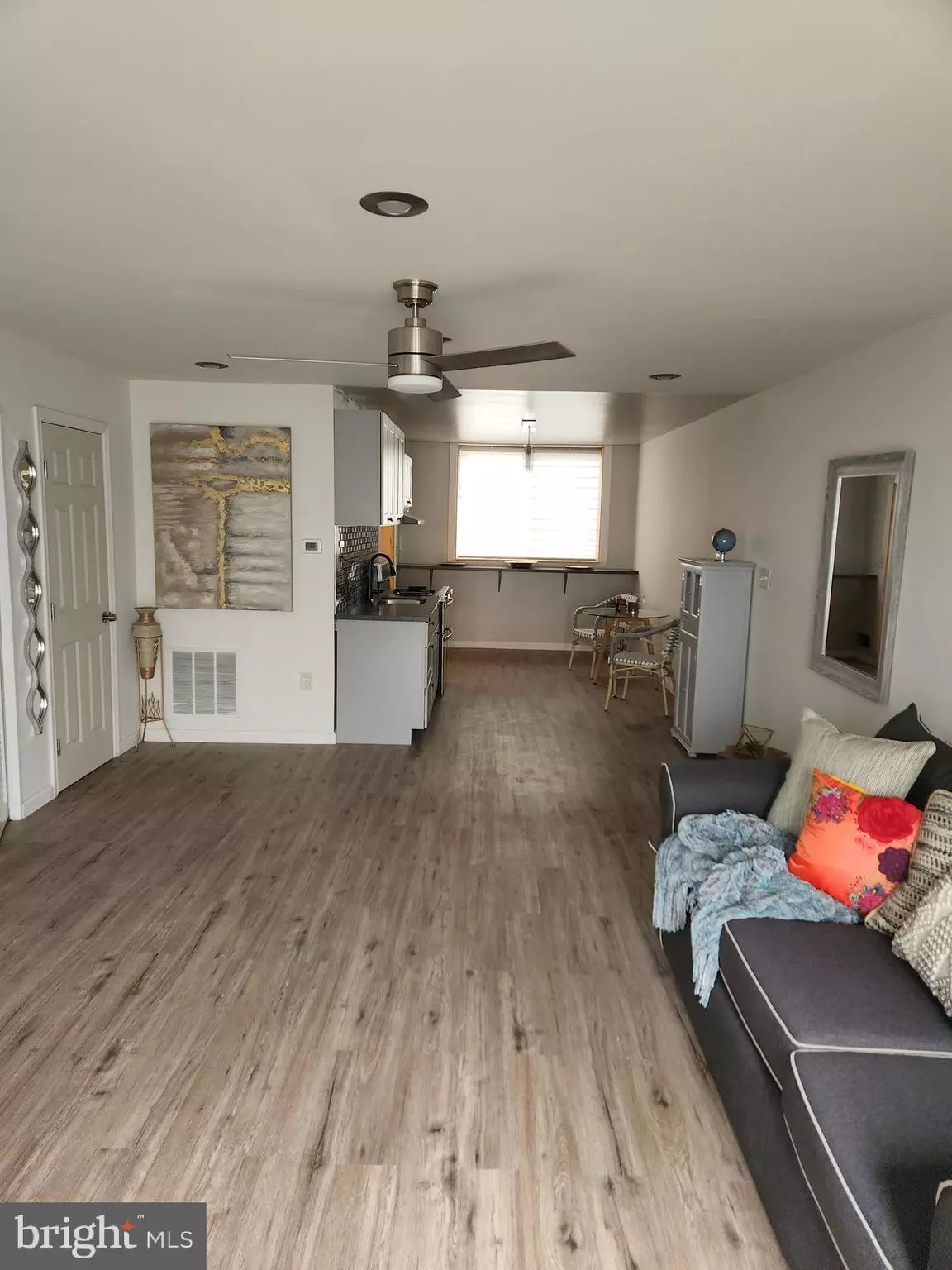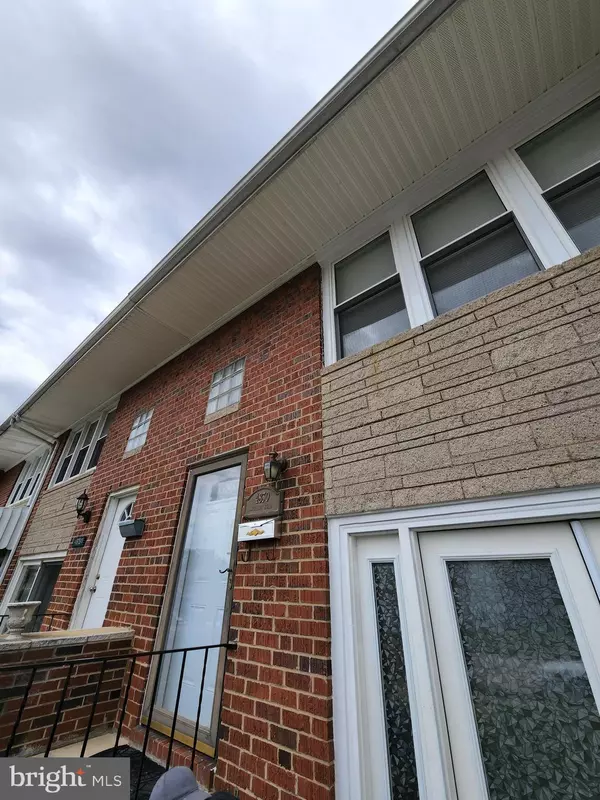$200,000
$199,900
0.1%For more information regarding the value of a property, please contact us for a free consultation.
4830 MIDLINE RD Baltimore, MD 21206
3 Beds
2 Baths
1,296 SqFt
Key Details
Sold Price $200,000
Property Type Townhouse
Sub Type Interior Row/Townhouse
Listing Status Sold
Purchase Type For Sale
Square Footage 1,296 sqft
Price per Sqft $154
Subdivision Frankford
MLS Listing ID MDBA2056496
Sold Date 09/27/22
Style Federal
Bedrooms 3
Full Baths 1
Half Baths 1
HOA Y/N N
Abv Grd Liv Area 1,296
Originating Board BRIGHT
Year Built 1959
Annual Tax Amount $2,537
Tax Year 2021
Lot Size 1,000 Sqft
Acres 0.02
Property Description
This is it. The one you've been waiting for. This house is like Goldilocks and the Three Bears...Just Right! Not too big. Not too small. Just enough style without being overly re-done. Open concept floor plan, yet super cozy. Home sweet home. There are 2 ways to enter the home in the front. There's your traditional front door plus a brand new custom double-wide patio door on the ground level. So if you don't feel like walking up a flight of steps just to get in the door after a long day's work, this home is for you. Imagine opening up the patio doors to entertain your guests, taking full advantage of the outdoor space. Very convenient also when moving bulk furniture in. Tons of natural light flows in from the front and back. Home sweet home. Everything is at your fingersteps. There's a powder room on the ground level. Next to the powder room is a storage closet. Luxury tile goes all the way from the livingroom to the kitchen. The kitchen has solid surface countertops with a gorgeous backslash. Beautiful glass pendant lighting. New cabinets. All new replacement windows throughout. Large picture window with custom window covering. The new stainless steel refrigerator is tucked away in its own custom nook so it's not an eye sore or in the way of traffic going in and out while cooking. There's an extra long counter at the rear of the kitchen that can be used for eating, extra prep space, displays, or work-from-home station. Beyond the kitchen you'll find a brand new full size washer and dryer. New gas stove. Original hardwoods lead upstairs to a spacious master and 2 secondary bedrooms. All bedrooms have neutral gray carpet. The master and living room have ceiling fans. The master will easily accommodate a king-size bed. There's a storage closet in the hallway. The bathroom contains a linen closet, tub-to- ceiling tile, new tile floors, new toilet, designer faucet, and new Kohler vanity. You'll stay cool in the summer with central air and warm in the winter with central gas heat. There's plenty of street parking but you have your own private parking in the rear on your parking pad. The back yard is fenced. Are you worried about leaky, flooding basements after a heavy rain? No worries. Not here. Fall in love with this unique, 2-level, sensible floorplan. Not to mention this home is on a quiet, dead end street which adds to privacy. Close to schools, shopping, and major commuter routes. This home won't last long. Schedule your appointment today. You will be pleasantly pleased. Pictures do not do it justice. This Frankford neighborhood home is perfect for new homeowners. Closing help is available with acceptable offer.
Location
State MD
County Baltimore City
Zoning R-6
Interior
Hot Water Natural Gas
Heating Central
Cooling Central A/C
Heat Source Natural Gas
Exterior
Water Access N
Accessibility 32\"+ wide Doors
Garage N
Building
Story 2
Foundation Slab
Sewer Public Sewer
Water Public
Architectural Style Federal
Level or Stories 2
Additional Building Above Grade, Below Grade
New Construction N
Schools
School District Baltimore City Public Schools
Others
Senior Community No
Tax ID 0326206048 172
Ownership Fee Simple
SqFt Source Estimated
Special Listing Condition Standard
Read Less
Want to know what your home might be worth? Contact us for a FREE valuation!

Our team is ready to help you sell your home for the highest possible price ASAP

Bought with Vincent Principe • Keller Williams Flagship of Maryland





