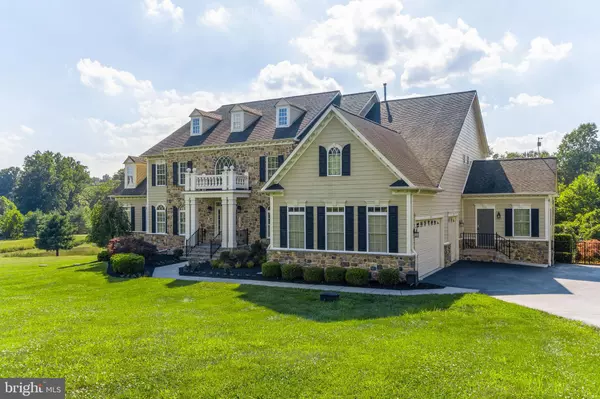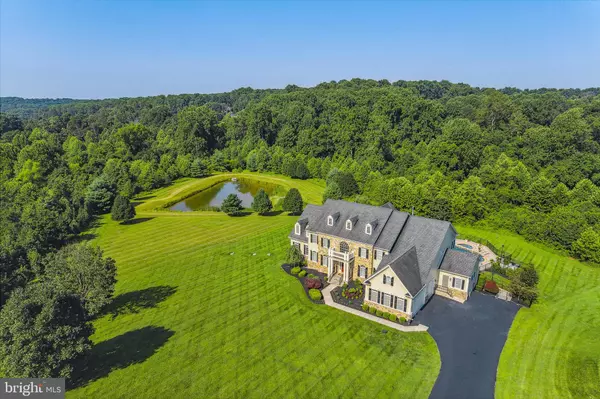$2,000,000
$2,000,000
For more information regarding the value of a property, please contact us for a free consultation.
13560 BROCCOLINO WAY Clarksville, MD 21029
6 Beds
7 Baths
9,545 SqFt
Key Details
Sold Price $2,000,000
Property Type Single Family Home
Sub Type Detached
Listing Status Sold
Purchase Type For Sale
Square Footage 9,545 sqft
Price per Sqft $209
Subdivision Brighton Mill
MLS Listing ID MDHW2019232
Sold Date 10/20/22
Style Colonial,Transitional
Bedrooms 6
Full Baths 6
Half Baths 1
HOA Fees $75/ann
HOA Y/N Y
Abv Grd Liv Area 6,825
Originating Board BRIGHT
Year Built 2008
Annual Tax Amount $17,529
Tax Year 2021
Lot Size 0.995 Acres
Acres 0.99
Property Description
From the moment you drive up to this Captivating Manor Style home youll know that youve arrived someplace special and one that youd be proud to call home. This property is beautifully sited on a premium lot backing to 17 acres of preservation parkland and sides to open space with a scenic pond view. The recently installed custom Mediterranean inspired pool with marble inlays, jetted hot tub and multi-colored fountains add to the excitement and allure of this amazing home with close to 10K sq ft of tastefully finished living space.
Dual curved staircases with decorative rod iron railings welcome you into the Dramatic 2 Story Foyer that flows into the Great Room. This stunning 2 Story room is accented with a coffered ceiling, built-in bookcases, gas fireplace and a wall of windows. The other Main-level rooms include a spacious light filled sunroom, Living & Dining Room, Gourmet kitchen with Viking appliances, additional sitting room off the kitchen, full bath and a powder room, plus an amazing separate laundry room. Youll find gorgeous Brazilian Cherry Hardwoods through-out this level and white plantation shutters. Ascending to the Upper Level youll fall in love with the Primary Suite graced with a sitting area and fireplace, a stunning tiled Luxury bathroom with heated floors and fabulous dual entry shower. 4 additional bedrooms and 3 full baths complete the upstairs.
The lower level, which walks out to the pool area, includes a media room *all equipment conveys*, 6th bedroom & full bath, recreation room complete with 3rd fireplace and the game room with a full bar area. Surround Sound, Central Vac, Exterior Landscape Lighting in the front & backyard, outdoor Built-in grill and Fire Pit table are just a few of the extra features that will delight you.
Its your own private Oasis with the perfect blend of a neighborhood in a wonderful Clarksville location with excellent schools. What more could you want!
Location
State MD
County Howard
Zoning RRDEO
Rooms
Other Rooms Living Room, Dining Room, Primary Bedroom, Sitting Room, Bedroom 2, Bedroom 3, Bedroom 4, Bedroom 5, Kitchen, Game Room, Family Room, Breakfast Room, Sun/Florida Room, Laundry, Office, Recreation Room, Media Room, Bedroom 6
Basement Other, Fully Finished, Heated, Outside Entrance, Walkout Level
Interior
Interior Features Breakfast Area, Family Room Off Kitchen, Kitchen - Gourmet, Kitchen - Island, Dining Area, Primary Bath(s), Built-Ins, Chair Railings, Crown Moldings, Curved Staircase, Double/Dual Staircase, Laundry Chute, Window Treatments, Wet/Dry Bar, Wood Floors, WhirlPool/HotTub, Attic, Bar, Butlers Pantry, Carpet, Ceiling Fan(s), Central Vacuum, Floor Plan - Open, Floor Plan - Traditional, Formal/Separate Dining Room, Intercom, Kitchen - Eat-In, Pantry, Recessed Lighting, Upgraded Countertops, Wainscotting, Walk-in Closet(s)
Hot Water Bottled Gas, Propane
Heating Heat Pump(s)
Cooling Ceiling Fan(s), Central A/C, Zoned
Flooring Hardwood, Carpet, Ceramic Tile
Fireplaces Number 3
Fireplaces Type Mantel(s), Gas/Propane
Equipment Central Vacuum, Dishwasher, Disposal, Exhaust Fan, Icemaker, Intercom, Oven - Wall, Oven/Range - Gas, Refrigerator, Six Burner Stove, Dryer, Washer, Built-In Microwave, Commercial Range, Dryer - Front Loading, ENERGY STAR Clothes Washer, Stainless Steel Appliances, Washer - Front Loading
Fireplace Y
Window Features Bay/Bow,Palladian,Transom
Appliance Central Vacuum, Dishwasher, Disposal, Exhaust Fan, Icemaker, Intercom, Oven - Wall, Oven/Range - Gas, Refrigerator, Six Burner Stove, Dryer, Washer, Built-In Microwave, Commercial Range, Dryer - Front Loading, ENERGY STAR Clothes Washer, Stainless Steel Appliances, Washer - Front Loading
Heat Source Propane - Owned
Exterior
Exterior Feature Deck(s), Patio(s)
Parking Features Garage Door Opener
Garage Spaces 3.0
Fence Rear, Wrought Iron
Pool Heated, Gunite
Amenities Available Common Grounds
Water Access N
View Pond, Scenic Vista
Accessibility Other
Porch Deck(s), Patio(s)
Attached Garage 3
Total Parking Spaces 3
Garage Y
Building
Lot Description Backs to Trees, Landscaping
Story 3
Foundation Stone, Block
Sewer Septic Exists
Water Well
Architectural Style Colonial, Transitional
Level or Stories 3
Additional Building Above Grade, Below Grade
Structure Type 2 Story Ceilings,9'+ Ceilings,Other
New Construction N
Schools
Elementary Schools Dayton Oaks
Middle Schools Folly Quarter
High Schools River Hill
School District Howard County Public School System
Others
Senior Community No
Tax ID 1405450055
Ownership Fee Simple
SqFt Source Assessor
Security Features Electric Alarm,Intercom
Special Listing Condition Standard
Read Less
Want to know what your home might be worth? Contact us for a FREE valuation!

Our team is ready to help you sell your home for the highest possible price ASAP

Bought with Joshua Flynn Watson • Samson Properties





