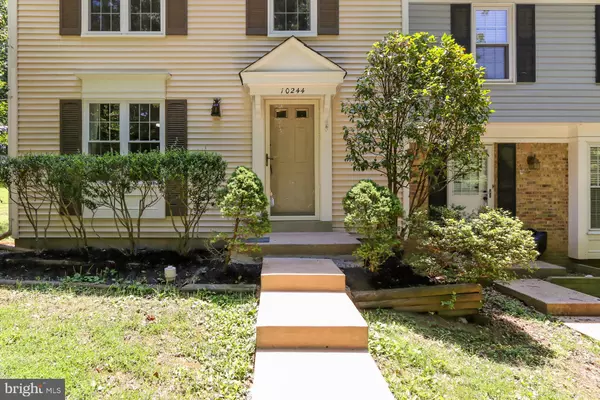$470,000
$450,000
4.4%For more information regarding the value of a property, please contact us for a free consultation.
10244 SASSAFRAS WOODS CT Burke, VA 22015
3 Beds
3 Baths
1,232 SqFt
Key Details
Sold Price $470,000
Property Type Townhouse
Sub Type End of Row/Townhouse
Listing Status Sold
Purchase Type For Sale
Square Footage 1,232 sqft
Price per Sqft $381
Subdivision Burke Centre
MLS Listing ID VAFX2077842
Sold Date 11/03/22
Style Colonial
Bedrooms 3
Full Baths 2
Half Baths 1
HOA Fees $95/qua
HOA Y/N Y
Abv Grd Liv Area 1,232
Originating Board BRIGHT
Year Built 1979
Annual Tax Amount $5,016
Tax Year 2022
Lot Size 2,310 Sqft
Acres 0.05
Property Description
Searching for an ideal home offering the laid-back, indoor-outdoor lifestyle you've always wanted? Enviably set in a prime Burke location, this elegant townhouse might be the dream haven you're looking for! Presenting 3 bedrooms and 2.5 baths, this delightful residence enjoys an end-unit setting that gives ample privacy and incredible exposure to natural light. Upon entering, discover a unique layout that combines neutral color tones and wood-style flooring to sustain a modern interior character.
Multiple windows frame the tree-lined surroundings across open-concept gathering areas, creating a relaxing ambiance your guests will surely admire. Optimally designed for entertaining while cooking, the expansive eat-in kitchen equips the home chef with stainless steel appliances, extensive storage, and a breakfast nook. Steps away, the family room lends itself to memorable get-togethers before bringing the party outdoors through generous glass sliders. Indulging you in comfort, the well-sized bedrooms highlight soft carpet flooring and ceiling fans to keep you cool during warmer days. Large closets are available for storage, including in the primary suite with a shower/tub combo in its ensuite.
Towering mature trees produce a beautiful canopy over the secluded backyard that backs up to the neighboring woods. These make a tranquil sightline as you host cookouts or soak up the sun on the paver patio during leisurely days. Bonus perks include 2 assigned parking spots and exclusive access to the Burke Centre community amenities, including shimmering pools, sports courts, and playgrounds. Public transportation, shopping options, restaurants, outdoor recreation, and entertainment are moments away with proximity to the Pentagon, Lake Barton, Fairfax County Parkway, Burke Centre VRE, and George Mason University. Come take a tour while it's still available!
Location
State VA
County Fairfax
Zoning 370
Rooms
Basement Interior Access
Interior
Hot Water Electric
Heating Heat Pump(s)
Cooling Ceiling Fan(s), Central A/C
Equipment Dishwasher, Disposal, Exhaust Fan, Icemaker, Refrigerator, Stove, Dryer, Washer
Appliance Dishwasher, Disposal, Exhaust Fan, Icemaker, Refrigerator, Stove, Dryer, Washer
Heat Source Electric
Exterior
Exterior Feature Patio(s)
Parking On Site 2
Fence Rear
Amenities Available Community Center, Pool - Outdoor, Tennis Courts, Tot Lots/Playground, Volleyball Courts
Waterfront N
Water Access N
View Trees/Woods
Accessibility None
Porch Patio(s)
Parking Type Parking Lot
Garage N
Building
Story 3
Foundation Slab
Sewer Public Septic, Public Sewer
Water Public
Architectural Style Colonial
Level or Stories 3
Additional Building Above Grade, Below Grade
New Construction N
Schools
School District Fairfax County Public Schools
Others
HOA Fee Include Management,Pool(s),Reserve Funds,Snow Removal,Trash
Senior Community No
Tax ID 0774 04 0541
Ownership Fee Simple
SqFt Source Assessor
Special Listing Condition Standard
Read Less
Want to know what your home might be worth? Contact us for a FREE valuation!

Our team is ready to help you sell your home for the highest possible price ASAP

Bought with Damon A Nicholas • Coldwell Banker Realty






