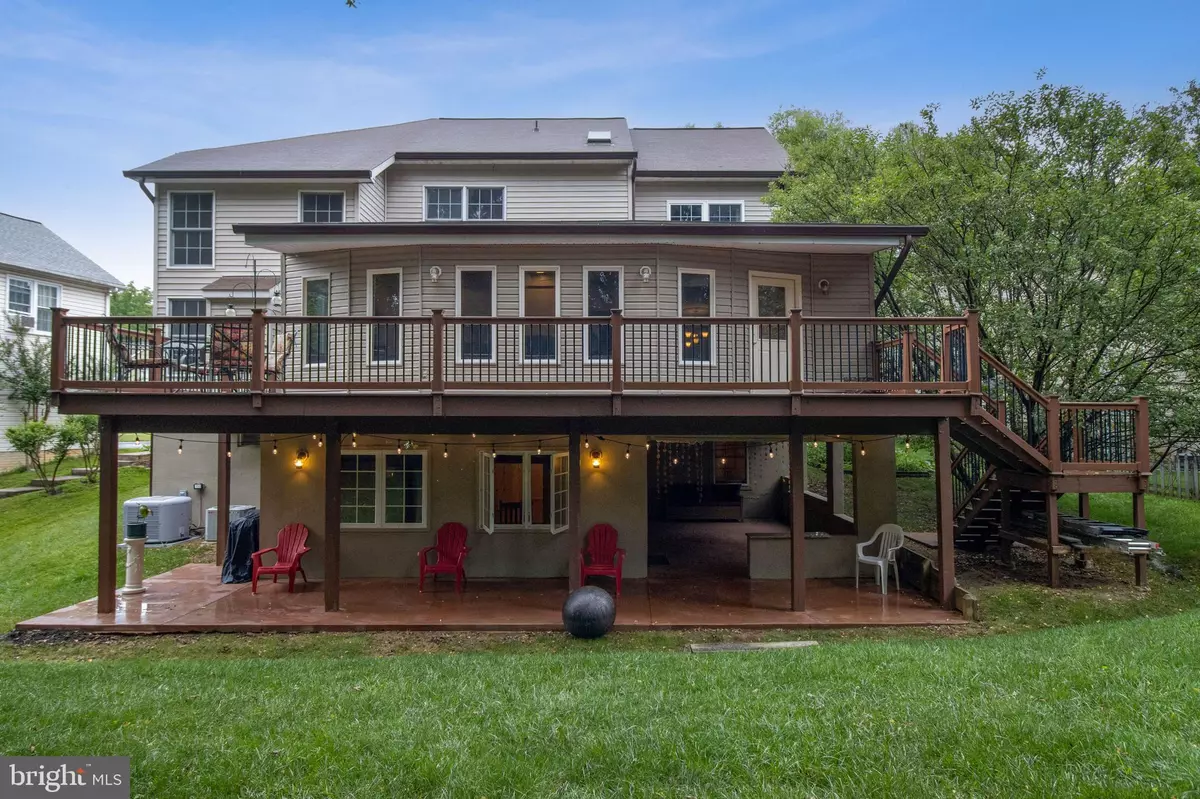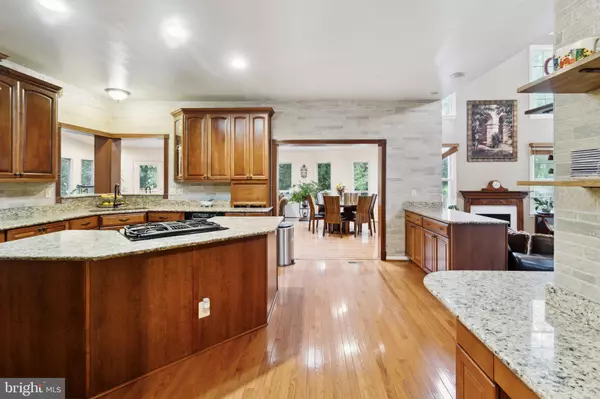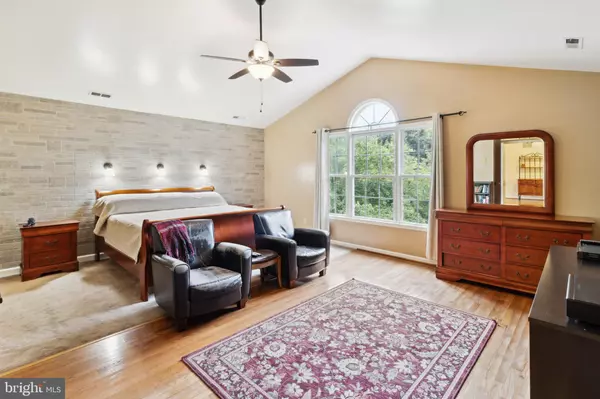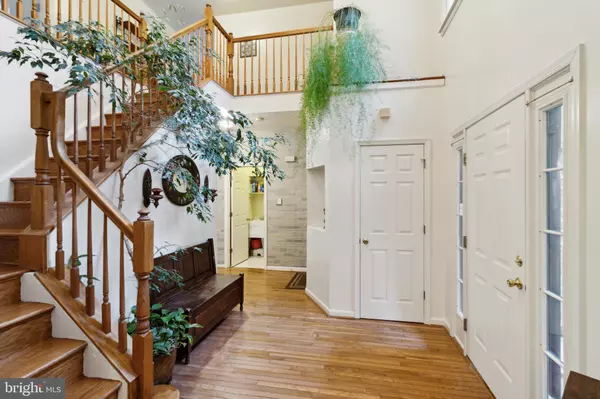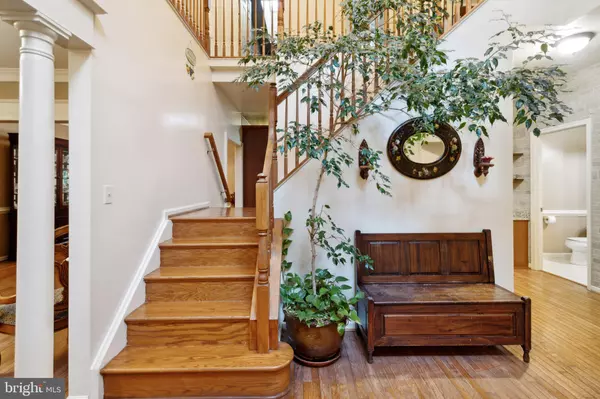$850,000
$850,000
For more information regarding the value of a property, please contact us for a free consultation.
4317 TEMORA MANOR LN Ellicott City, MD 21042
5 Beds
4 Baths
5,295 SqFt
Key Details
Sold Price $850,000
Property Type Single Family Home
Sub Type Detached
Listing Status Sold
Purchase Type For Sale
Square Footage 5,295 sqft
Price per Sqft $160
Subdivision Temora Manor
MLS Listing ID MDHW2018298
Sold Date 09/30/22
Style Colonial
Bedrooms 5
Full Baths 3
Half Baths 1
HOA Y/N N
Abv Grd Liv Area 4,200
Originating Board BRIGHT
Year Built 1996
Annual Tax Amount $9,847
Tax Year 2021
Lot Size 0.353 Acres
Acres 0.35
Property Description
Entertainers Delight...One of a kind stately home now available in sought after area of Ellicott City! This sprawling 5 bed, 3.5 bath home home features over 5,000 square feet of living space from top to bottom. You are greeted by warm hardwoods throughout the main level, vaulted ceilings, and natural light from all areas as soon as you enter the grand two story foyer. Open living and dining spaces with column accents make entertaining/hosting a breeze. Custom kitchen of your culinary dreams features Kraftmaid maple cabinets, expansive island and gas range/oven combo. Sunken family room with towering ceilings and gas fireplace opens to a private office area/study for those much needed work from home days. Massive addition on the the rear of home adds more living space to this traditional colonial for an open concept feel. The addition includes vaulted ceilings, hardwood flooring and a wet bar. Upper level boasts 4 bedrooms complete with large primary, walk in closets and ensuite. Skylights can be found in the updated bathrooms which adds a level of brightness to the home. Lower level boasts an additional full bedroom and bath for guests to come and relax...also has great potential for an in-law suite. Bonus room in lower level under the addition can be used as a gaming area or studio for those who wish to be inspired by nature. Off the rear of the home we find a large wrap around deck space that backs to lush greenery for those quiet mornings with a cup of coffee. Under the deck an open breeze way/patio space for cookouts or hosting outdoor gatherings. This home is situated at the crown of the cul-de-sac and is located in a quiet, secluded and tree-lined neighborhood. Updates include: New Roof-2021, New Heat Pump-2022, HWH-only 5 years old. Home is 3 zoned with addition having its own heating/cooling. Blue Ribbon Schools! Close to all major routes and in prime location for all Ellicott City has to offer. All it needs is you!
Location
State MD
County Howard
Zoning R20
Rooms
Other Rooms Living Room, Dining Room, Primary Bedroom, Bedroom 2, Bedroom 3, Bedroom 4, Bedroom 5, Kitchen, Family Room, Basement, Great Room, Office
Basement Other, Full, Fully Finished, Improved, Interior Access, Outside Entrance, Rear Entrance, Space For Rooms, Walkout Level, Windows
Interior
Interior Features Combination Dining/Living, Window Treatments
Hot Water Natural Gas
Heating Heat Pump(s)
Cooling Ceiling Fan(s), Central A/C
Flooring Hardwood
Fireplaces Number 1
Fireplaces Type Gas/Propane
Equipment Dishwasher, Disposal, Dryer, Exhaust Fan, Icemaker, Intercom, Refrigerator, Washer, Oven - Single, Oven/Range - Gas, Cooktop
Fireplace Y
Window Features Bay/Bow,Skylights
Appliance Dishwasher, Disposal, Dryer, Exhaust Fan, Icemaker, Intercom, Refrigerator, Washer, Oven - Single, Oven/Range - Gas, Cooktop
Heat Source Natural Gas
Laundry Has Laundry, Upper Floor
Exterior
Exterior Feature Deck(s), Patio(s), Breezeway
Parking Features Built In
Garage Spaces 2.0
Amenities Available Other
Water Access N
Accessibility None
Porch Deck(s), Patio(s), Breezeway
Attached Garage 2
Total Parking Spaces 2
Garage Y
Building
Lot Description Backs - Open Common Area, Backs to Trees, Cul-de-sac
Story 2
Foundation Concrete Perimeter
Sewer Public Sewer
Water Public
Architectural Style Colonial
Level or Stories 2
Additional Building Above Grade, Below Grade
Structure Type Cathedral Ceilings,9'+ Ceilings
New Construction N
Schools
Elementary Schools Northfield
Middle Schools Dunloggin
High Schools Centennial
School District Howard County Public School System
Others
HOA Fee Include Other
Senior Community No
Tax ID 1402350769
Ownership Fee Simple
SqFt Source Assessor
Special Listing Condition Standard
Read Less
Want to know what your home might be worth? Contact us for a FREE valuation!

Our team is ready to help you sell your home for the highest possible price ASAP

Bought with Tauqir Fatimah • Samson Properties

